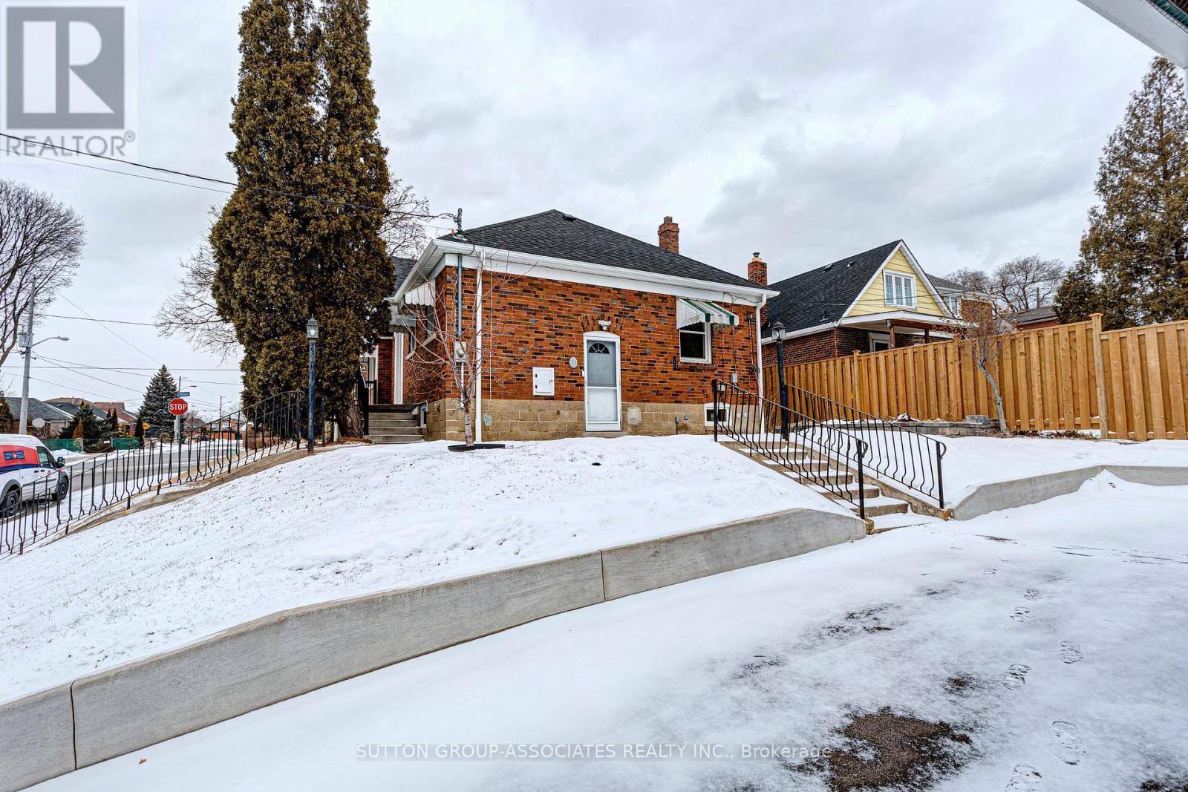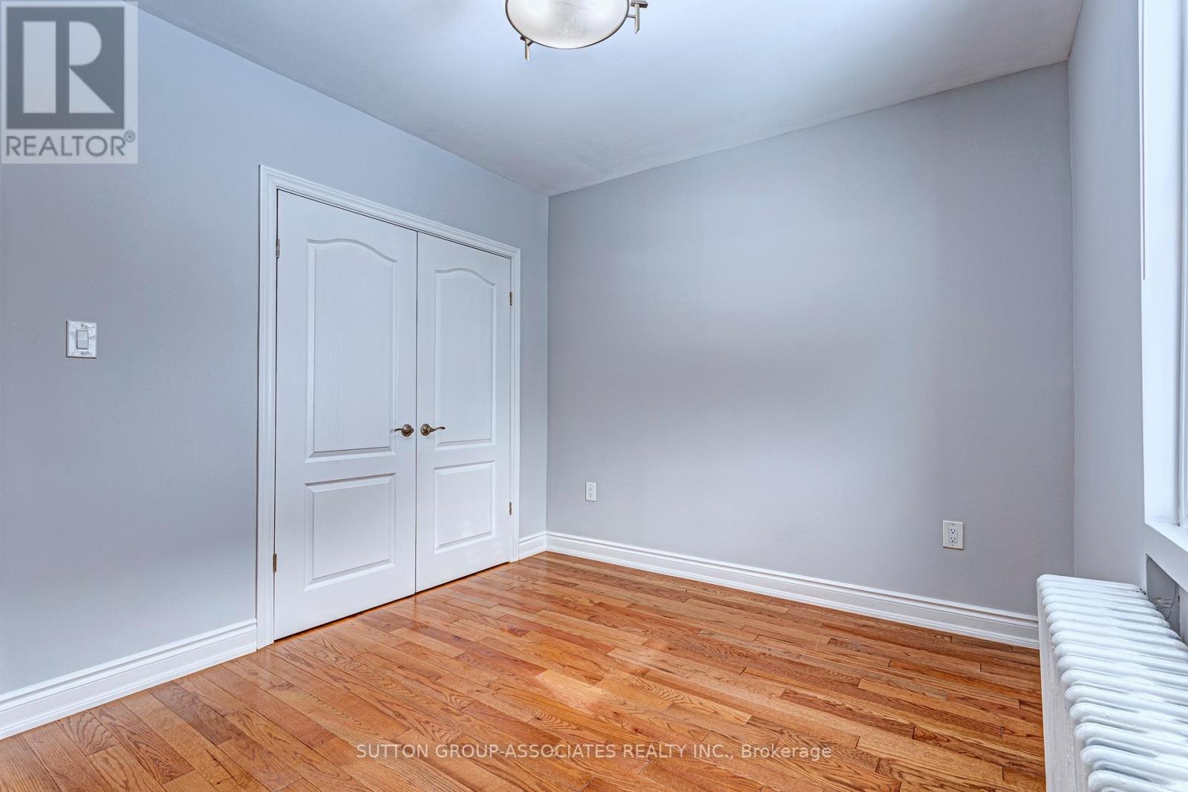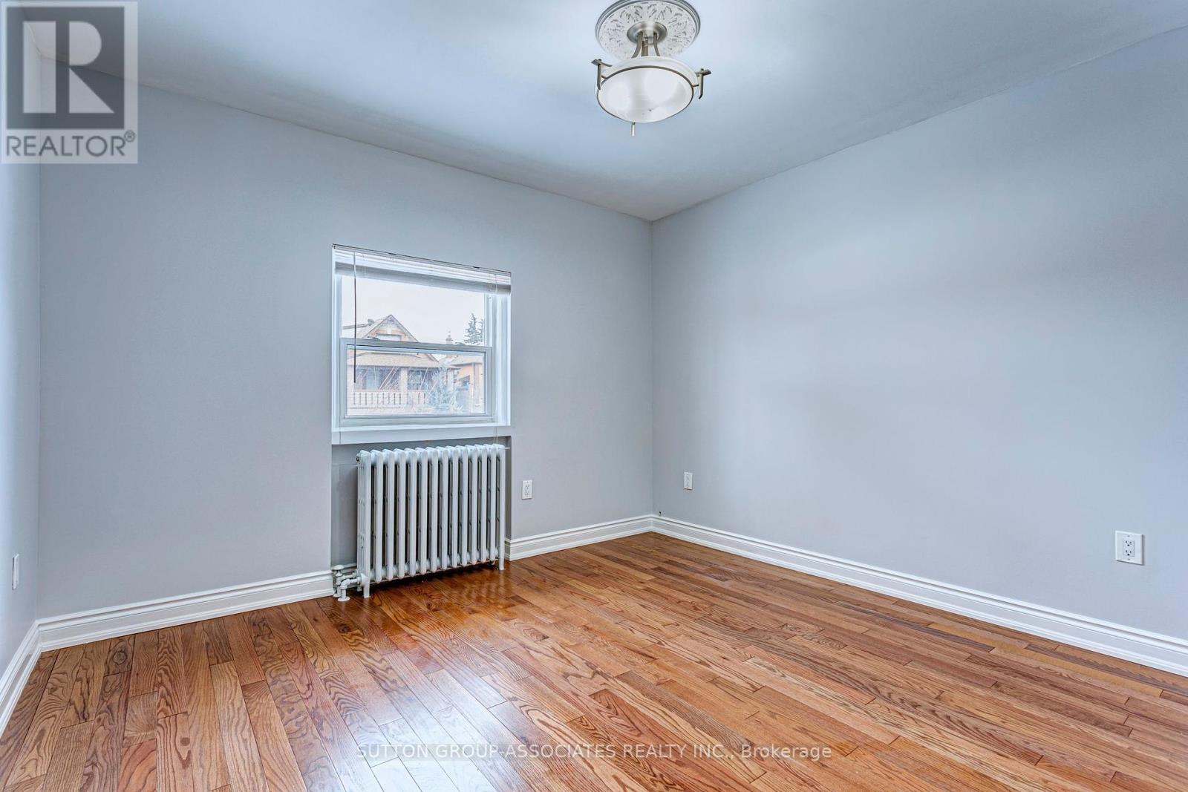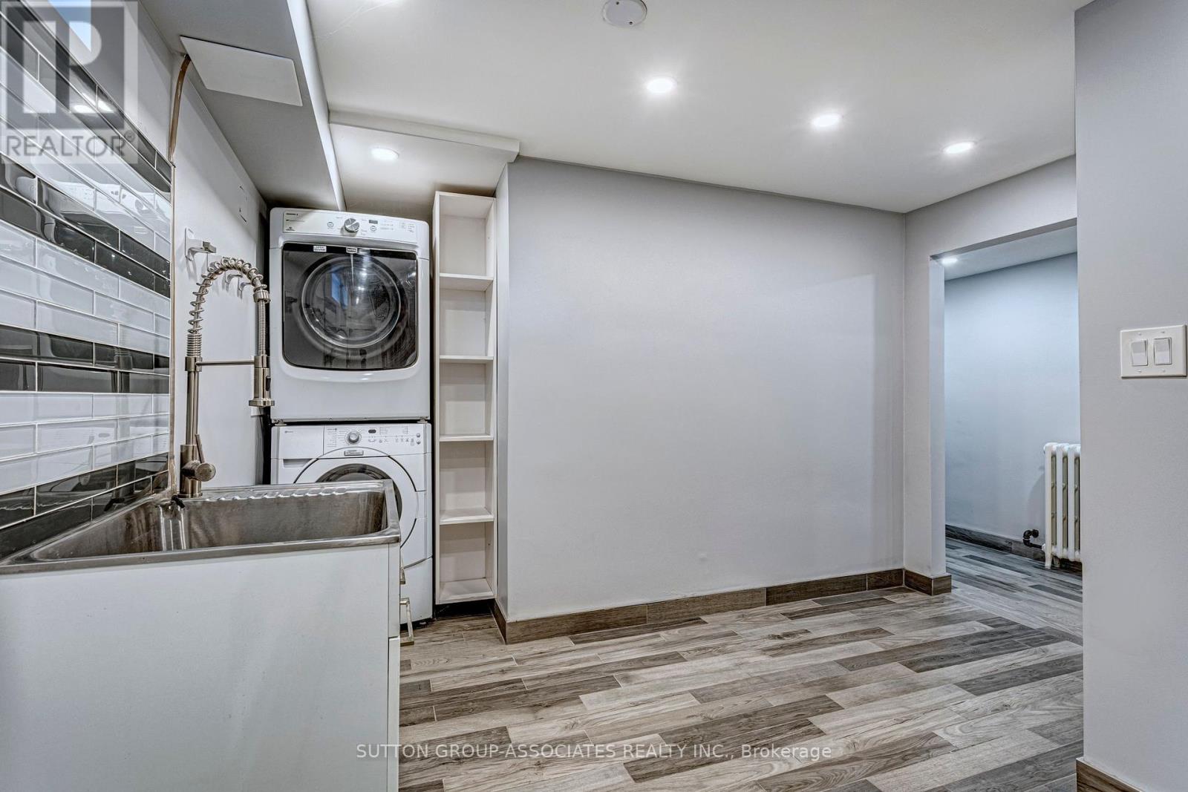15 Beechborough Avenue Toronto, Ontario M6M 1Y8
$3,250 Monthly
Lovely bright and airy home of almost 2000 sq feet on two floors of finished space. The entire house and property available for one tenant(s). Recently updated: kitchen; flooring; laundry room; and bathrooms. Excellent access to public transit and only a 10 minute walk to the soon (we hope) to be running Eglinton Cross Town Rail. Loads of on site parking with 4 spaces available on the driveway (garage is not being rented with house). Almost 7 foot ceiling height in basement with lots of additional storage in basement. full sized washer and dryer. Landlord to build privacy fence for back garden once the weather allows. Tenant pays all utilities including: gas; electricity and water. Tenant to provide full rental application with proof of income, personal references and credit score. Tenant to provide $2,000,000 in liability insurance. Landlord happy with long term tenant. **** EXTRAS **** 2 fridges, upright freezer, stove, b/i dw, microwave range hood, stacking washer and dryer, all window blinds, on demand hot water heater/boiler (id:58043)
Property Details
| MLS® Number | W11946709 |
| Property Type | Single Family |
| Neigbourhood | Greenhills |
| Community Name | Beechborough-Greenbrook |
| AmenitiesNearBy | Public Transit, Schools, Park |
| CommunityFeatures | Community Centre |
| ParkingSpaceTotal | 4 |
Building
| BathroomTotal | 2 |
| BedroomsAboveGround | 2 |
| BedroomsBelowGround | 2 |
| BedroomsTotal | 4 |
| ArchitecturalStyle | Bungalow |
| BasementDevelopment | Finished |
| BasementFeatures | Walk Out |
| BasementType | N/a (finished) |
| ConstructionStyleAttachment | Detached |
| CoolingType | Wall Unit |
| ExteriorFinish | Brick |
| FlooringType | Hardwood, Vinyl, Ceramic |
| FoundationType | Block |
| HeatingFuel | Natural Gas |
| HeatingType | Hot Water Radiator Heat |
| StoriesTotal | 1 |
| SizeInterior | 1499.9875 - 1999.983 Sqft |
| Type | House |
| UtilityWater | Municipal Water |
Land
| Acreage | No |
| LandAmenities | Public Transit, Schools, Park |
| Sewer | Sanitary Sewer |
| SizeDepth | 110 Ft |
| SizeFrontage | 40 Ft |
| SizeIrregular | 40 X 110 Ft |
| SizeTotalText | 40 X 110 Ft |
Rooms
| Level | Type | Length | Width | Dimensions |
|---|---|---|---|---|
| Basement | Bedroom | 6.75 m | 4 m | 6.75 m x 4 m |
| Basement | Bedroom | 4 m | 3.6 m | 4 m x 3.6 m |
| Basement | Laundry Room | 3.45 m | 2.4 m | 3.45 m x 2.4 m |
| Basement | Other | 3.5 m | 2.4 m | 3.5 m x 2.4 m |
| Ground Level | Living Room | 5.7 m | 3.9 m | 5.7 m x 3.9 m |
| Ground Level | Dining Room | 5.7 m | 3.9 m | 5.7 m x 3.9 m |
| Ground Level | Kitchen | 3.9 m | 3.6 m | 3.9 m x 3.6 m |
| Ground Level | Primary Bedroom | 3.6 m | 3.3 m | 3.6 m x 3.3 m |
| Ground Level | Bedroom | 3.6 m | 2.9 m | 3.6 m x 2.9 m |
Interested?
Contact us for more information
Chander M. Chaddah
Broker
358 Davenport Road
Toronto, Ontario M5R 1K6








































