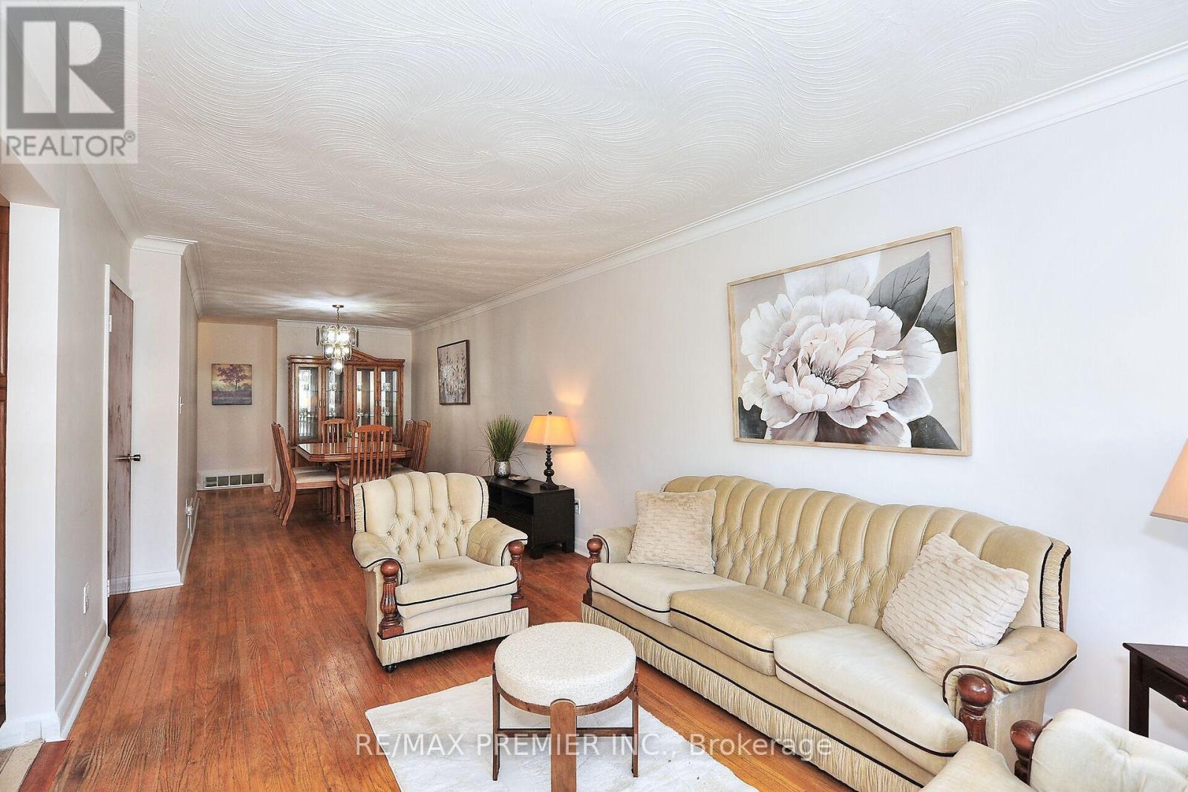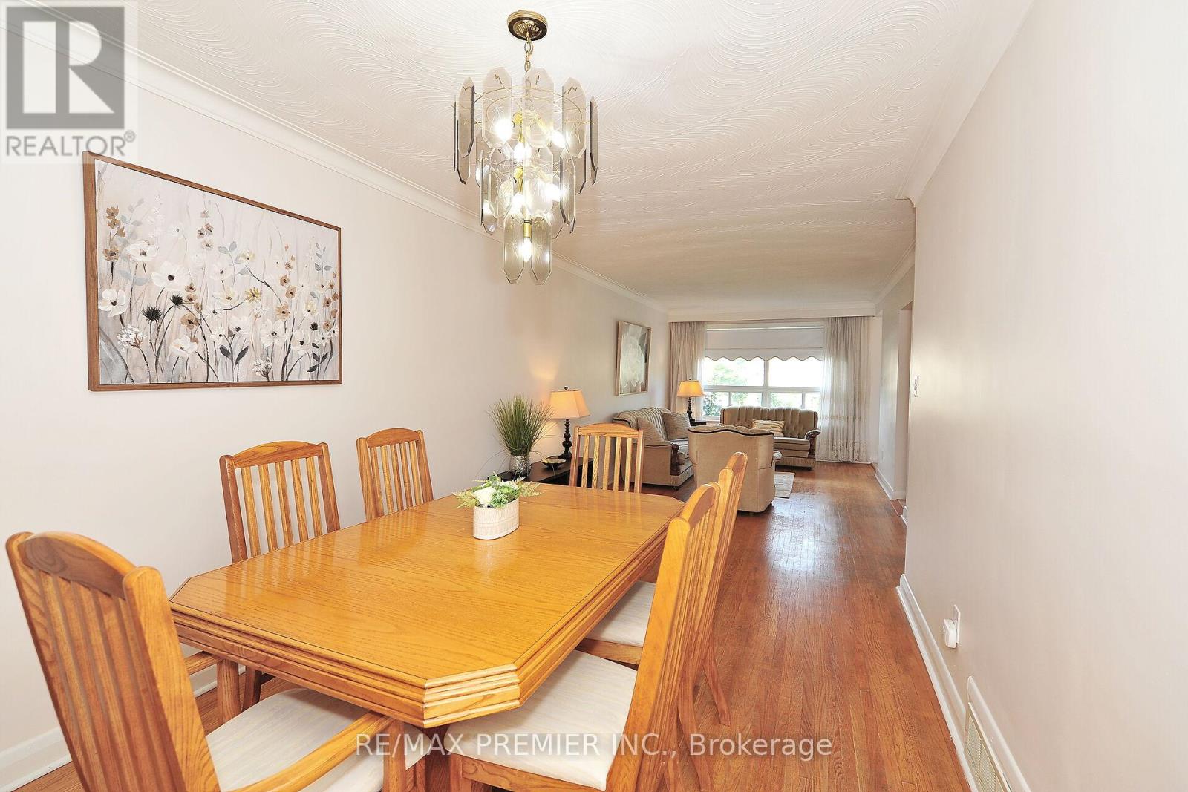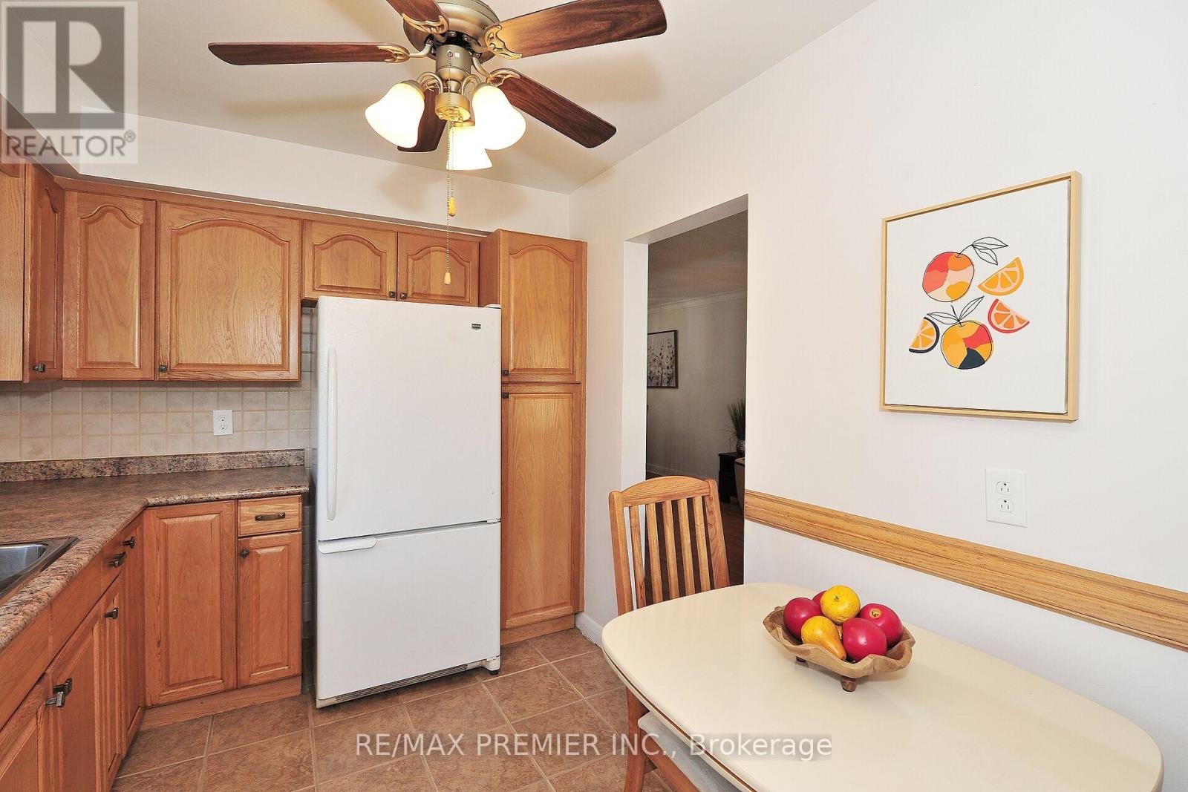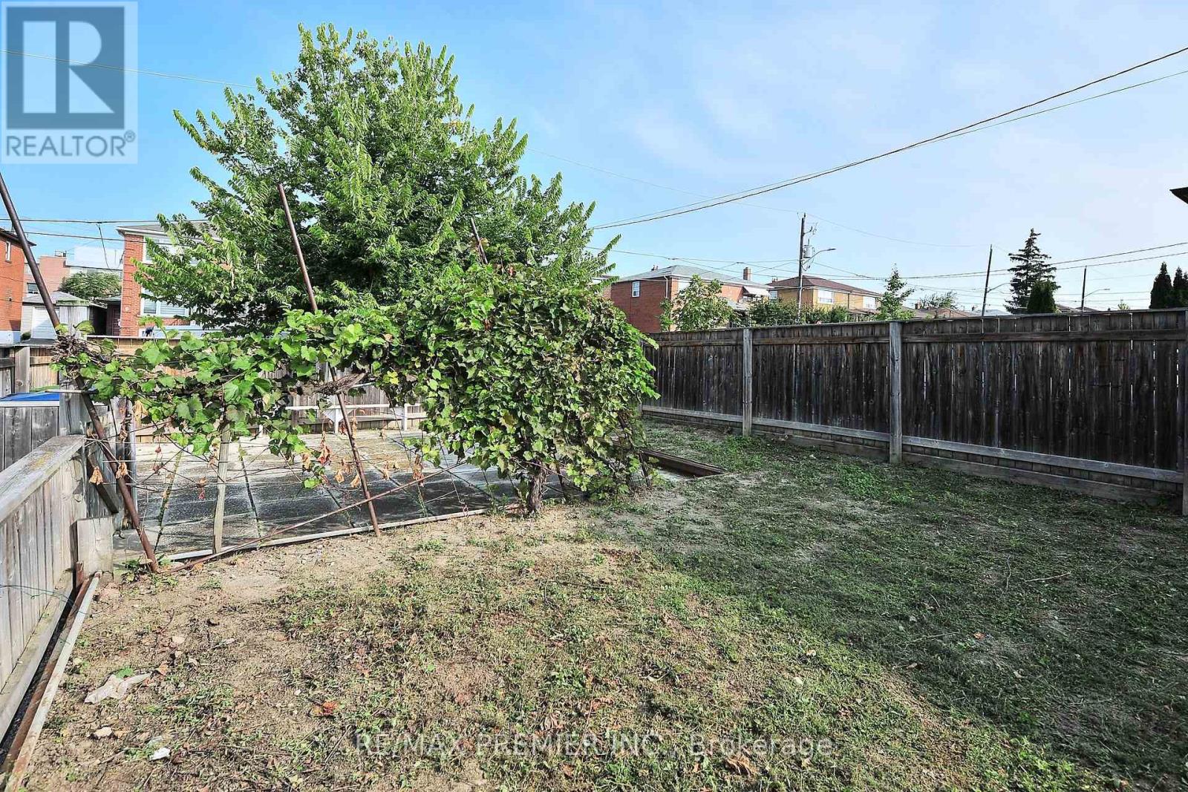15 Magellan Drive Toronto (Glenfield-Jane Heights), Ontario M3L 1T6
$899,900
Highly sought-after semi-detached bungalow on a premium corner lot. This very well cared for home has been recently updated. The main floor boasts 3 generous bedrooms with closets. The combined living and dining rooms are bright, and spacious enough to accommodate large family gatherings. The eat-in country kitchen features updated cabinetry and full-sized appliances. A separate side entrance leads to a recently updated finished basement complete with modern vinyl flooring, 3 piece bath, huge family room, laundry, two cold rooms and a roughed-in Kitchen. Ideal for possible future income. Huge corner lot with a private double driveway which can easily accommodate a carport or garage. Steps to Public transit, parks, schools, York University, and shopping. Conveniently located close to all major highways. This home is a gem and must be seen! (id:58043)
Property Details
| MLS® Number | W9344968 |
| Property Type | Single Family |
| Community Name | Glenfield-Jane Heights |
| ParkingSpaceTotal | 4 |
Building
| BathroomTotal | 2 |
| BedroomsAboveGround | 3 |
| BedroomsBelowGround | 1 |
| BedroomsTotal | 4 |
| Appliances | Water Heater, Water Meter, Dryer, Freezer, Refrigerator, Stove, Washer, Window Coverings |
| ArchitecturalStyle | Bungalow |
| BasementDevelopment | Finished |
| BasementFeatures | Separate Entrance |
| BasementType | N/a (finished) |
| ConstructionStyleAttachment | Semi-detached |
| CoolingType | Central Air Conditioning |
| ExteriorFinish | Brick |
| FlooringType | Ceramic, Hardwood, Vinyl, Concrete |
| FoundationType | Block |
| HeatingFuel | Natural Gas |
| HeatingType | Forced Air |
| StoriesTotal | 1 |
| Type | House |
| UtilityWater | Municipal Water |
Land
| Acreage | No |
| Sewer | Sanitary Sewer |
| SizeDepth | 119 Ft |
| SizeFrontage | 32 Ft ,2 In |
| SizeIrregular | 32.17 X 119 Ft |
| SizeTotalText | 32.17 X 119 Ft |
| ZoningDescription | Residential |
Rooms
| Level | Type | Length | Width | Dimensions |
|---|---|---|---|---|
| Basement | Recreational, Games Room | 6.3 m | 3.06 m | 6.3 m x 3.06 m |
| Basement | Bedroom 4 | 4.25 m | 2.95 m | 4.25 m x 2.95 m |
| Basement | Laundry Room | 4.23 m | 2.62 m | 4.23 m x 2.62 m |
| Basement | Bathroom | Measurements not available | ||
| Main Level | Kitchen | 2.57 m | 2.49 m | 2.57 m x 2.49 m |
| Main Level | Living Room | 4.52 m | 3.2 m | 4.52 m x 3.2 m |
| Main Level | Dining Room | 3.72 m | 2.88 m | 3.72 m x 2.88 m |
| Main Level | Primary Bedroom | 4.75 m | 2.87 m | 4.75 m x 2.87 m |
| Main Level | Bedroom 2 | 3.08 m | 2.79 m | 3.08 m x 2.79 m |
| Main Level | Bedroom 3 | 3.75 m | 2.8 m | 3.75 m x 2.8 m |
Interested?
Contact us for more information
Emilio Chiappetta
Broker
9100 Jane St Bldg L #77
Vaughan, Ontario L4K 0A4
Teresa Chiappetta
Broker
9100 Jane St Bldg L #77
Vaughan, Ontario L4K 0A4


























