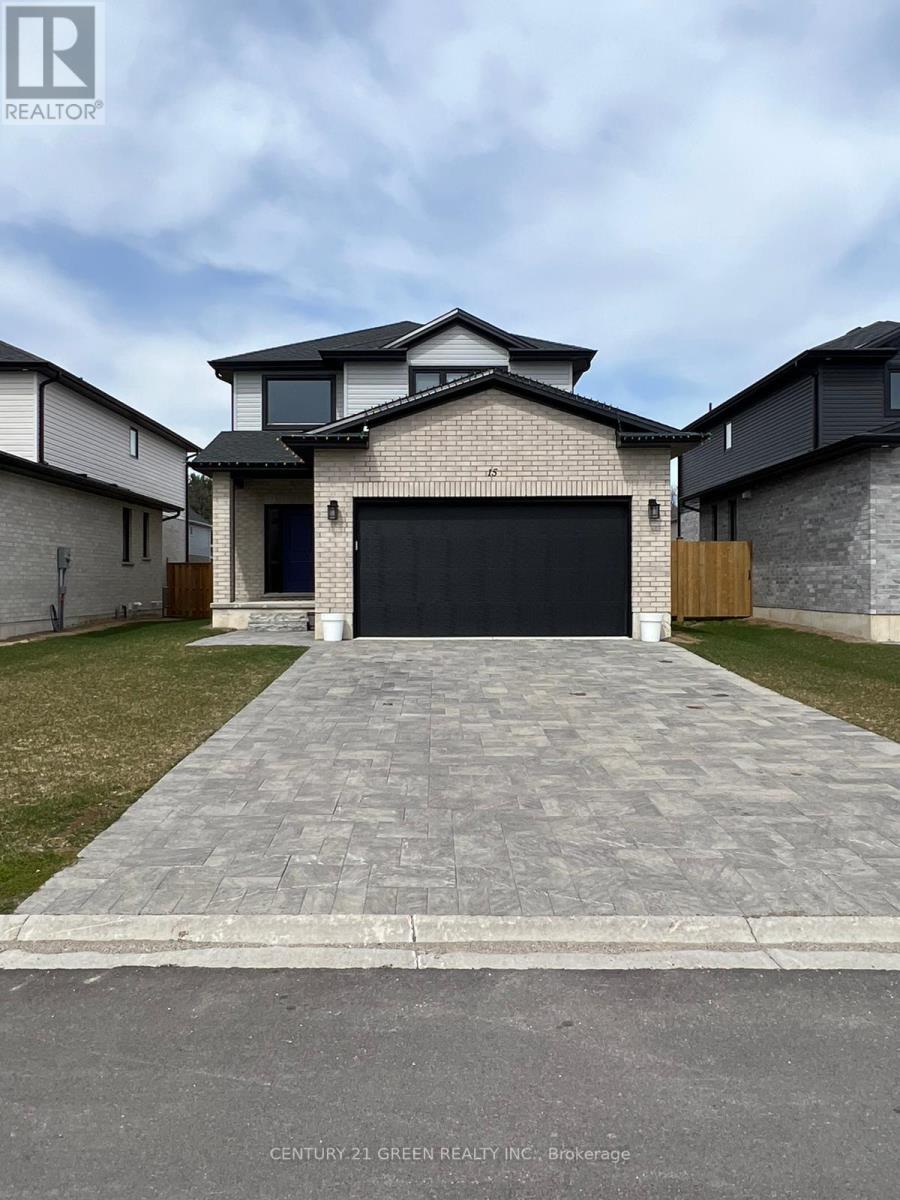15 Mcneil Street Strathroy-Caradoc, Ontario N0L 1W0
$2,700 Monthly
Beautiful and sunfilled detached home in the quiet neighbourhood of Mount Brydges. Double car garage 3 bedroom home with additional room on main floor which can be used as bedroom or office. 9 Ft ceiling on main floor with huge open to above entrance, Hardwood flooring on main floor, entrance from the garage to the house, second floor laundry. Open concept living, central island in the kitchen, upgraded stainless steel appliances. Tons of upgrades, Unfinished huge basement with large windows and cold room, paved drive with interlocking, deck and fenced backyard. Close to highways, amenities and a short 15 minutes drive to London and Strathroy. (id:58043)
Property Details
| MLS® Number | X12196690 |
| Property Type | Single Family |
| Community Name | Mount Brydges |
| Amenities Near By | Schools |
| Features | Conservation/green Belt, Sump Pump |
| Parking Space Total | 4 |
Building
| Bathroom Total | 3 |
| Bedrooms Above Ground | 3 |
| Bedrooms Below Ground | 1 |
| Bedrooms Total | 4 |
| Age | 0 To 5 Years |
| Appliances | Garage Door Opener Remote(s), Dishwasher, Dryer, Stove, Washer, Refrigerator |
| Basement Development | Unfinished |
| Basement Type | Full (unfinished) |
| Construction Style Attachment | Detached |
| Cooling Type | Central Air Conditioning, Air Exchanger |
| Exterior Finish | Brick, Stone |
| Flooring Type | Hardwood, Carpeted |
| Foundation Type | Poured Concrete |
| Half Bath Total | 1 |
| Heating Fuel | Natural Gas |
| Heating Type | Forced Air |
| Stories Total | 2 |
| Size Interior | 1,500 - 2,000 Ft2 |
| Type | House |
| Utility Water | Municipal Water |
Parking
| Attached Garage | |
| Garage |
Land
| Acreage | No |
| Land Amenities | Schools |
| Sewer | Sanitary Sewer |
| Size Depth | 126 Ft |
| Size Frontage | 40 Ft |
| Size Irregular | 40 X 126 Ft |
| Size Total Text | 40 X 126 Ft |
Rooms
| Level | Type | Length | Width | Dimensions |
|---|---|---|---|---|
| Second Level | Primary Bedroom | 4.88 m | 3.96 m | 4.88 m x 3.96 m |
| Second Level | Bedroom 2 | 3.76 m | 3.1 m | 3.76 m x 3.1 m |
| Second Level | Bedroom 3 | 3.76 m | 3.1 m | 3.76 m x 3.1 m |
| Main Level | Great Room | 3.66 m | 4.88 m | 3.66 m x 4.88 m |
| Main Level | Kitchen | 3.45 m | 3.76 m | 3.45 m x 3.76 m |
| Main Level | Dining Room | 3.45 m | 2.59 m | 3.45 m x 2.59 m |
| Main Level | Office | 2.64 m | 3.09 m | 2.64 m x 3.09 m |
Contact Us
Contact us for more information
Sami Saiyed
Salesperson
6980 Maritz Dr Unit 8
Mississauga, Ontario L5W 1Z3
(905) 565-9565
(905) 565-9522





