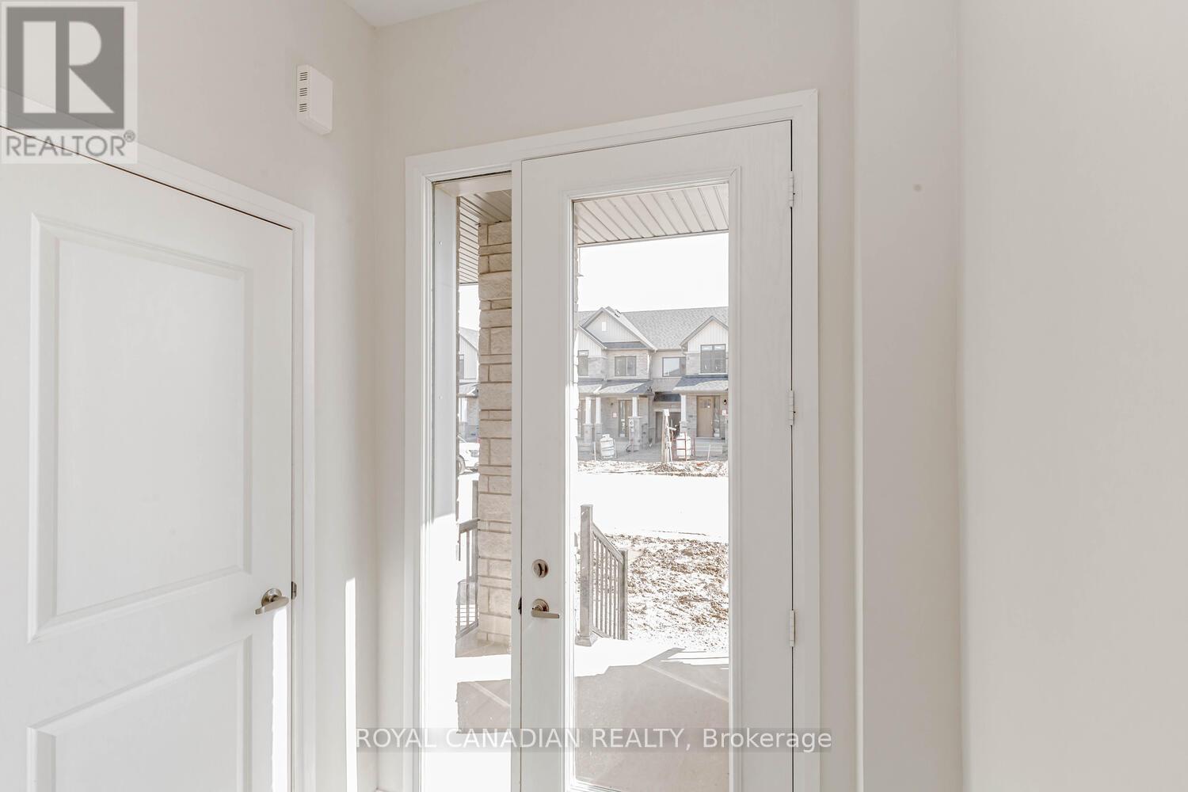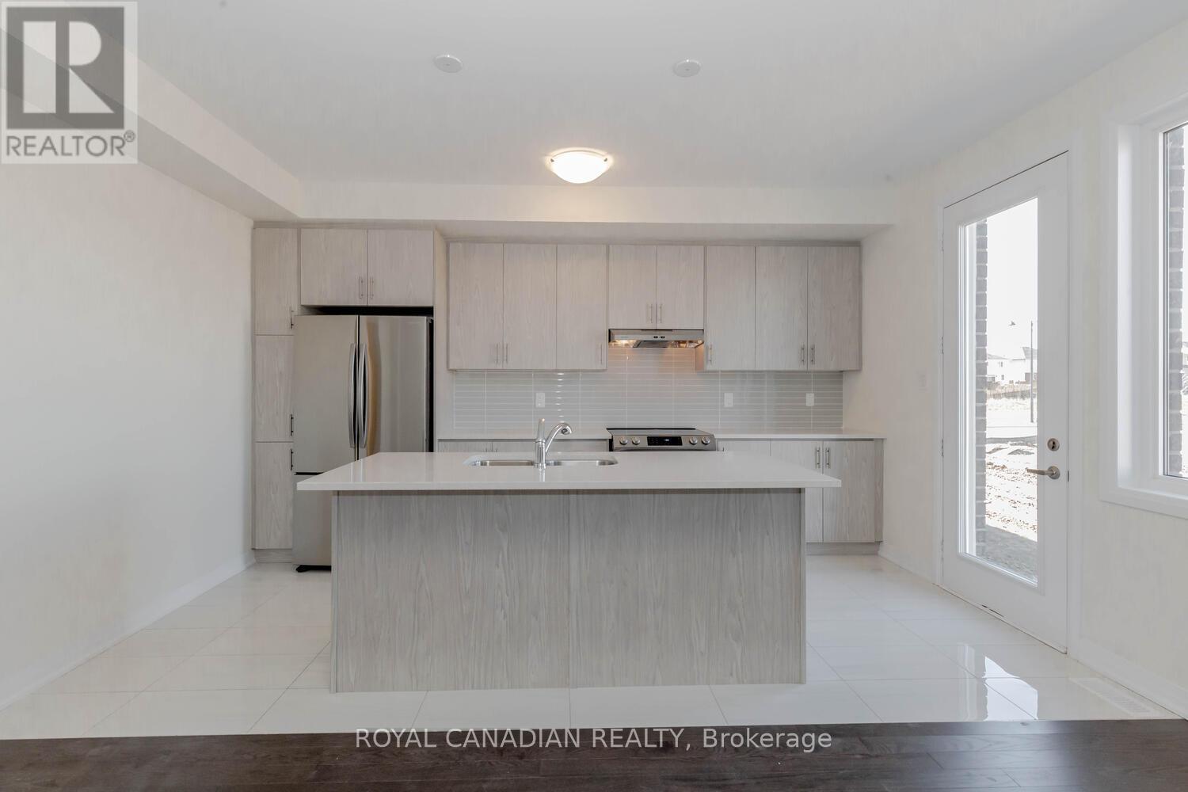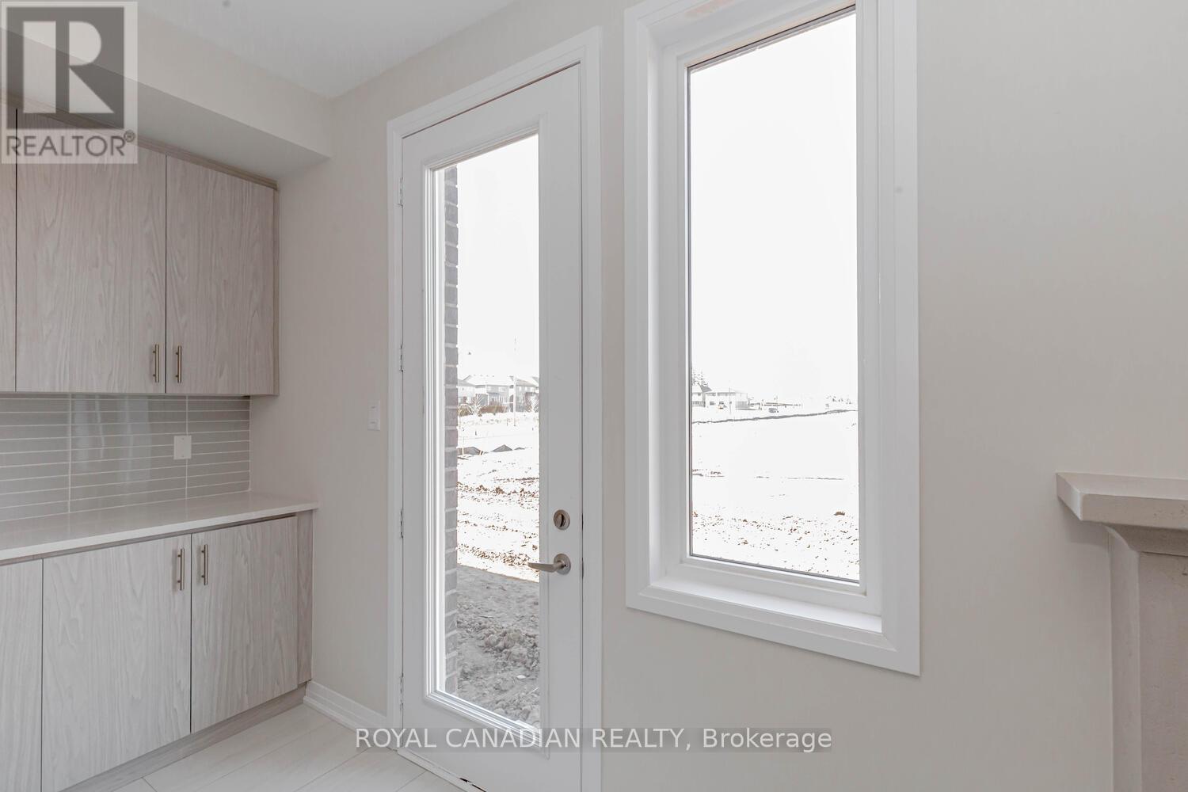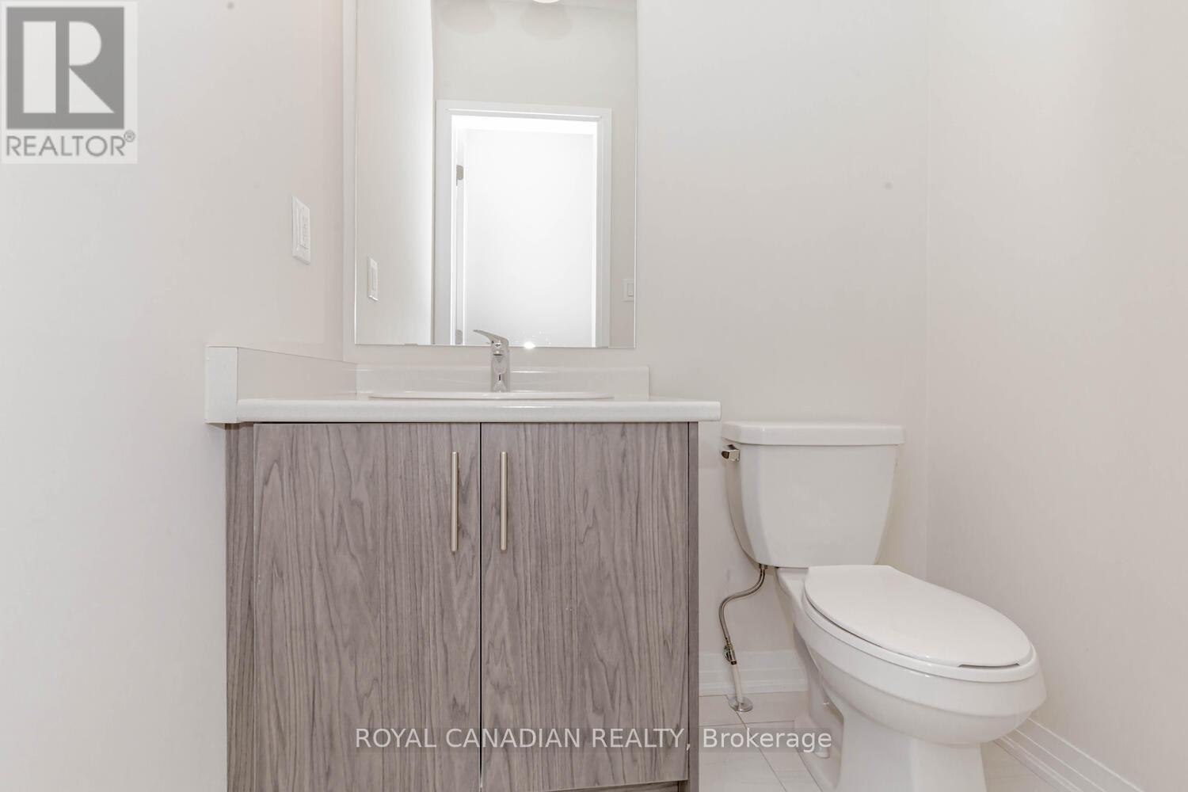15 Molnar Crescent Brantford, Ontario N3T 0X3
$2,500 Monthly
This modern 2-storey townhome, less than a year old, is located in a family-friendly community. It features an open-concept design with 9-foot ceilings and hardwood floors throughout the main level. The upgraded kitchen includes brand new stainless steel appliances, a kitchen island, quartz countertops, and a backsplash. The spacious living/family room provides access to the rear yard. The primary bedroom includes a 4-piece ensuite and a walk-in closet, along with two additional good-sized bedrooms. A new Southwest Community Park is set to be constructed just steps away. (id:58043)
Property Details
| MLS® Number | X11942673 |
| Property Type | Single Family |
| Features | In Suite Laundry |
| ParkingSpaceTotal | 2 |
Building
| BathroomTotal | 3 |
| BedroomsAboveGround | 3 |
| BedroomsTotal | 3 |
| Appliances | Water Heater, Dishwasher, Dryer, Refrigerator, Stove, Washer |
| BasementDevelopment | Unfinished |
| BasementType | Full (unfinished) |
| ConstructionStyleAttachment | Attached |
| CoolingType | Central Air Conditioning |
| ExteriorFinish | Brick, Stone |
| FireplacePresent | Yes |
| FoundationType | Concrete |
| HalfBathTotal | 1 |
| HeatingFuel | Natural Gas |
| HeatingType | Forced Air |
| StoriesTotal | 2 |
| Type | Row / Townhouse |
| UtilityWater | Municipal Water |
Parking
| Attached Garage |
Land
| Acreage | No |
| Sewer | Sanitary Sewer |
| SizeDepth | 100 Ft ,1 In |
| SizeFrontage | 20 Ft |
| SizeIrregular | 20.06 X 100.13 Ft |
| SizeTotalText | 20.06 X 100.13 Ft |
Rooms
| Level | Type | Length | Width | Dimensions |
|---|---|---|---|---|
| Second Level | Primary Bedroom | 4.75 m | 3.68 m | 4.75 m x 3.68 m |
| Second Level | Bedroom 2 | 3.96 m | 2.82 m | 3.96 m x 2.82 m |
| Second Level | Bedroom 3 | 3.77 m | 2.98 m | 3.77 m x 2.98 m |
| Second Level | Laundry Room | Measurements not available | ||
| Main Level | Kitchen | 4.75 m | 3.29 m | 4.75 m x 3.29 m |
| Main Level | Living Room | 4.75 m | 2.62 m | 4.75 m x 2.62 m |
https://www.realtor.ca/real-estate/27847178/15-molnar-crescent-brantford
Interested?
Contact us for more information
Srini Penumadu
Salesperson
2896 Slough St Unit #1
Mississauga, Ontario L4T 1G3








































