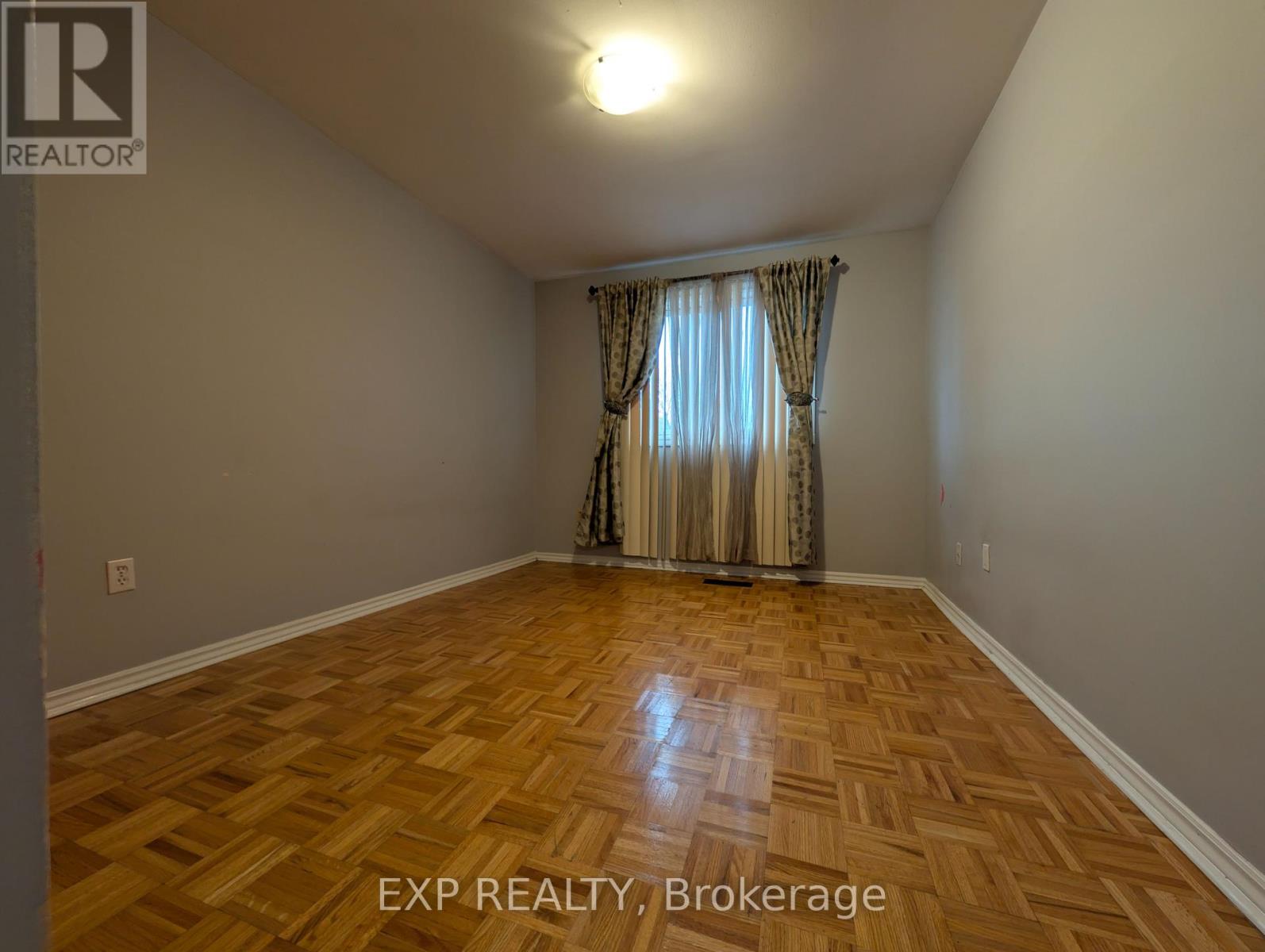15 Obris Crescent Toronto, Ontario M1S 3G6
$4,500 Monthly
Rare opportunity to lease the entire property at 15 Obris Crescent, including a Finished Basement with 2 Extra Bedrooms! This quality-built home features Hardwood Floors in the Living and Dining rooms, a Master Bedroom with a 4-piece ensuite bath, and an Open Sitting Room that can double as a Den or Home Office. The Main Floor Laundry Room offers convenience with a walkout to the side yard. Located in an amazing neighborhood, Milliken Park, the Community Center, and Alton Towers Shops. Close to schools, Hwy 407, Pacific Mall, and Markville Mall. Vacant and Ready! Dont miss this incredible leasing opportunity! **** EXTRAS **** Dishwasher, Stainless Steel Appliance, Washer/Dryer, Existing Elf & Window Blinds. Tenant Responsible for Utilities, Snow Removal and Lawn Care. (id:58043)
Property Details
| MLS® Number | E11937824 |
| Property Type | Single Family |
| Community Name | Agincourt North |
| AmenitiesNearBy | Schools, Public Transit |
| ParkingSpaceTotal | 4 |
Building
| BathroomTotal | 4 |
| BedroomsAboveGround | 3 |
| BedroomsBelowGround | 1 |
| BedroomsTotal | 4 |
| Amenities | Fireplace(s) |
| Appliances | Garage Door Opener Remote(s) |
| BasementDevelopment | Finished |
| BasementType | Crawl Space (finished) |
| ConstructionStyleAttachment | Detached |
| ConstructionStyleSplitLevel | Sidesplit |
| CoolingType | Central Air Conditioning |
| ExteriorFinish | Aluminum Siding, Brick |
| FireplacePresent | Yes |
| FireplaceTotal | 1 |
| FlooringType | Hardwood, Laminate |
| FoundationType | Concrete |
| HalfBathTotal | 1 |
| HeatingFuel | Natural Gas |
| HeatingType | Forced Air |
| Type | House |
| UtilityWater | Municipal Water |
Parking
| Attached Garage |
Land
| Acreage | No |
| FenceType | Fenced Yard |
| LandAmenities | Schools, Public Transit |
| Sewer | Sanitary Sewer |
| SizeDepth | 117 Ft ,10 In |
| SizeFrontage | 52 Ft ,5 In |
| SizeIrregular | 52.48 X 117.9 Ft ; R 68.11ft Irr As/svy |
| SizeTotalText | 52.48 X 117.9 Ft ; R 68.11ft Irr As/svy |
Rooms
| Level | Type | Length | Width | Dimensions |
|---|---|---|---|---|
| Second Level | Primary Bedroom | 3.45 m | 5.05 m | 3.45 m x 5.05 m |
| Second Level | Bedroom 2 | 3.02 m | 4.3 m | 3.02 m x 4.3 m |
| Second Level | Bedroom 3 | 2.7 m | 4.32 m | 2.7 m x 4.32 m |
| Basement | Recreational, Games Room | 3.8 m | 6.85 m | 3.8 m x 6.85 m |
| Main Level | Living Room | 4.6 m | 4.04 m | 4.6 m x 4.04 m |
| Main Level | Dining Room | 3.3 m | 4.04 m | 3.3 m x 4.04 m |
| Main Level | Kitchen | 3.35 m | 4 m | 3.35 m x 4 m |
| Upper Level | Study | 3.22 m | 4.19 m | 3.22 m x 4.19 m |
| Ground Level | Family Room | 3.3 m | 5.72 m | 3.3 m x 5.72 m |
Interested?
Contact us for more information
Edmond Tong
Broker
4711 Yonge St 10th Flr, 106430
Toronto, Ontario M2N 6K8





































