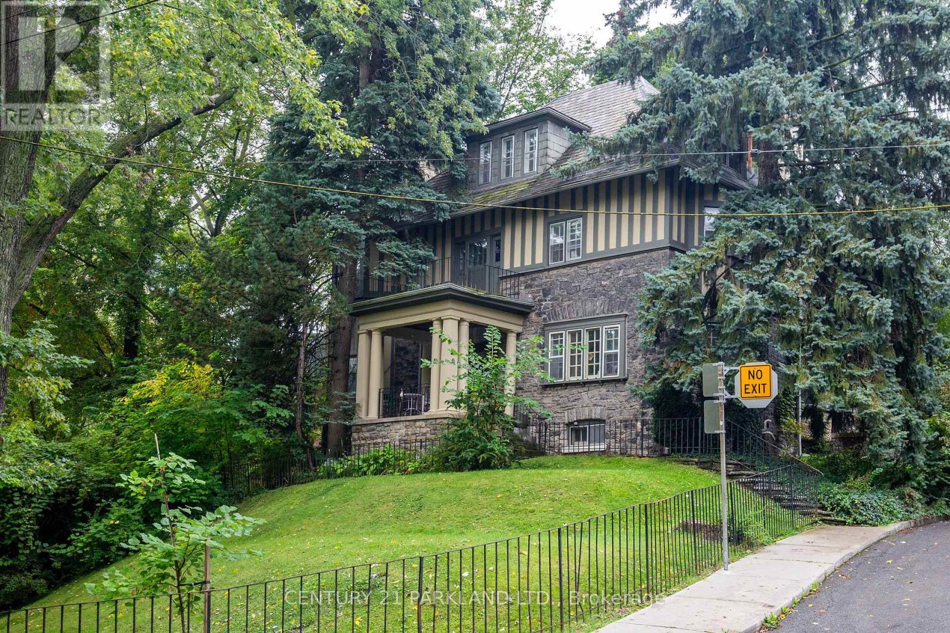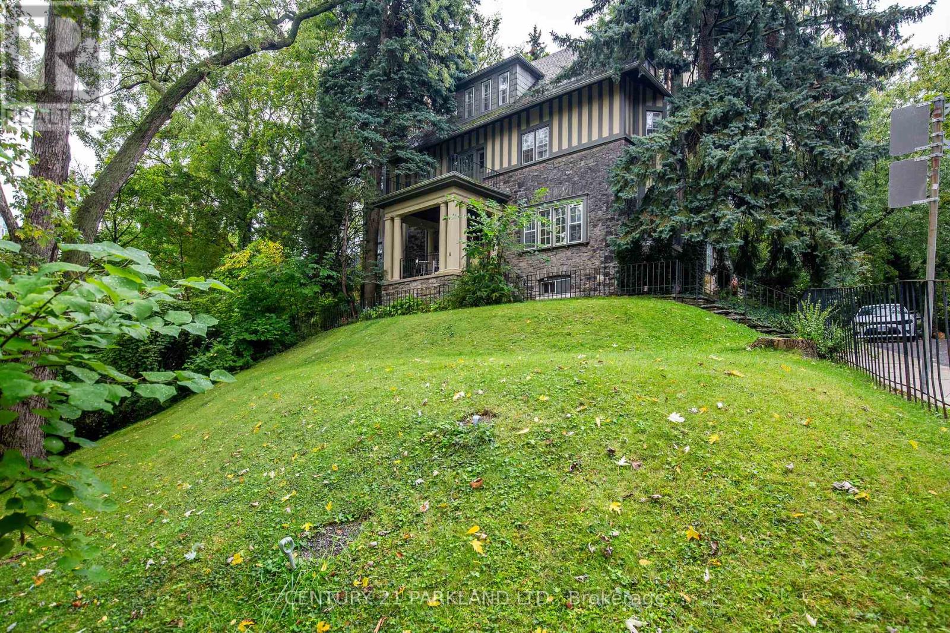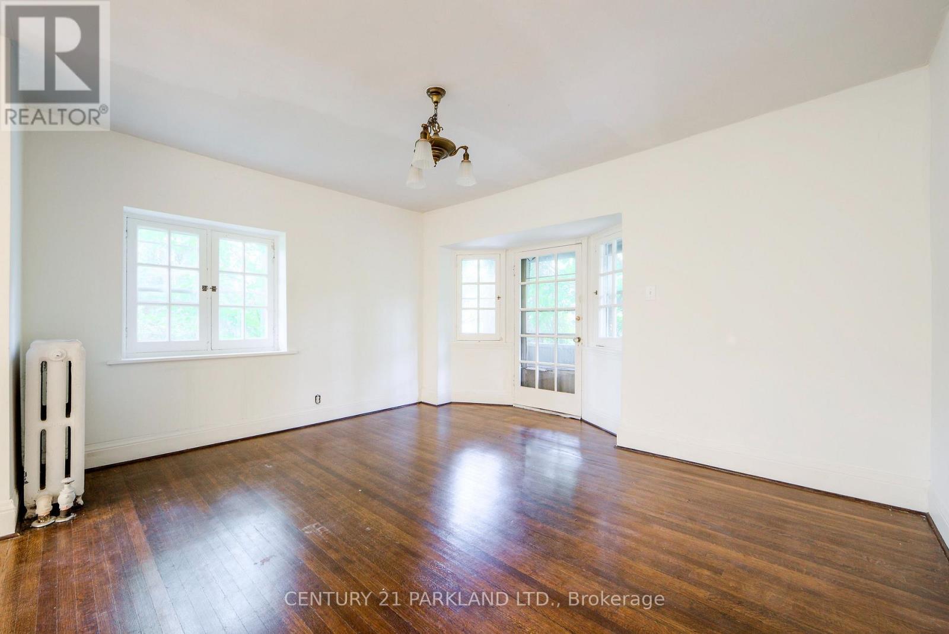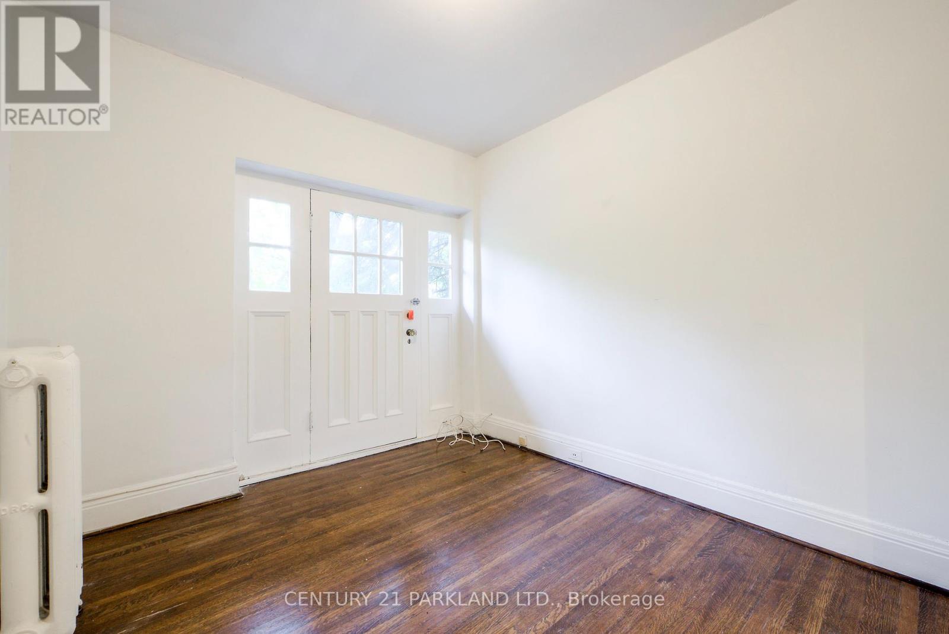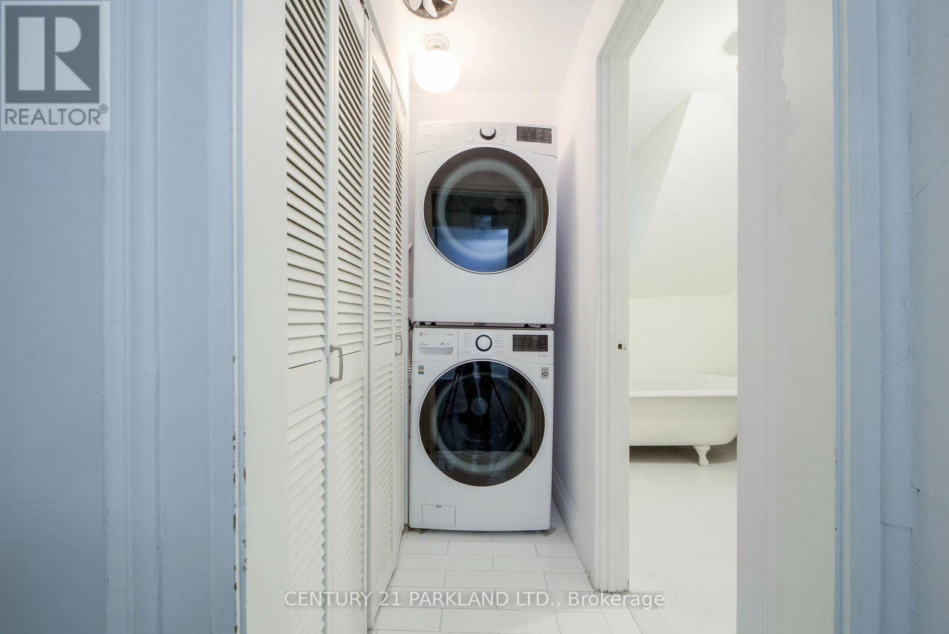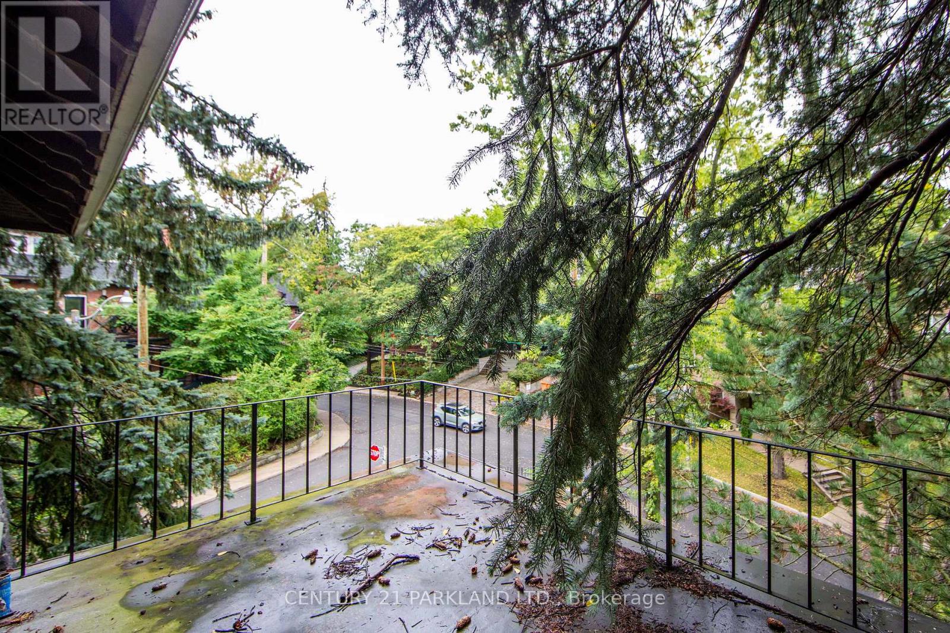15 Pine Hill Road Toronto, Ontario M4W 1P5
$4,499 Monthly
Incredible Location & Views. Top Floors of Historic Stone Mansion In Highly Sought After South Rosedale Heritage District. Characteristic L/R & D/R W/Decorative F/P, Corner Windows, French Doors & Airy W/O To Expansive S/F Deck. Eat-In Kit. W/Granite Countertops. Main Level B/R W/Semi Ensuite. Home Office W/ W/O To Terrace. Upper Floor 2+1 Br + 4-Pc Bath W/ Clawfoot Tub & Sep. Shower. Top Floor Laundry. **** EXTRAS **** Existing Appliances: Fridge, Stove, Dishwasher, Stacked Washer/Dryer & 2 Car Parking - 1 Garage/1Outdoors. (id:58043)
Property Details
| MLS® Number | C10969850 |
| Property Type | Single Family |
| Community Name | Rosedale-Moore Park |
| AmenitiesNearBy | Park, Public Transit |
| Features | Cul-de-sac, Ravine |
| ParkingSpaceTotal | 2 |
Building
| BathroomTotal | 2 |
| BedroomsAboveGround | 3 |
| BedroomsBelowGround | 1 |
| BedroomsTotal | 4 |
| ExteriorFinish | Stone |
| FlooringType | Tile, Hardwood, Wood |
| FoundationType | Concrete |
| HeatingFuel | Natural Gas |
| HeatingType | Hot Water Radiator Heat |
| StoriesTotal | 3 |
| SizeInterior | 2499.9795 - 2999.975 Sqft |
| Type | Duplex |
| UtilityWater | Municipal Water |
Parking
| Detached Garage |
Land
| Acreage | No |
| LandAmenities | Park, Public Transit |
| Sewer | Sanitary Sewer |
| SizeDepth | 121 Ft |
| SizeFrontage | 60 Ft |
| SizeIrregular | 60 X 121 Ft ; Corner Lot On Hill, Private Entrance |
| SizeTotalText | 60 X 121 Ft ; Corner Lot On Hill, Private Entrance |
Rooms
| Level | Type | Length | Width | Dimensions |
|---|---|---|---|---|
| Second Level | Foyer | 2.68 m | 2.48 m | 2.68 m x 2.48 m |
| Second Level | Living Room | 5.99 m | 5.23 m | 5.99 m x 5.23 m |
| Second Level | Dining Room | 4.44 m | 4.18 m | 4.44 m x 4.18 m |
| Second Level | Den | 3.06 m | 2.76 m | 3.06 m x 2.76 m |
| Second Level | Primary Bedroom | 4.58 m | 3.84 m | 4.58 m x 3.84 m |
| Second Level | Kitchen | 4.28 m | 3.2 m | 4.28 m x 3.2 m |
| Third Level | Laundry Room | 2.78 m | 1.39 m | 2.78 m x 1.39 m |
| Third Level | Bedroom 2 | 4.31 m | 4.03 m | 4.31 m x 4.03 m |
| Third Level | Bedroom 3 | 3.43 m | 2.76 m | 3.43 m x 2.76 m |
| Third Level | Sitting Room | 3.84 m | 2.57 m | 3.84 m x 2.57 m |
Interested?
Contact us for more information
Annette Nunno
Broker
2179 Danforth Ave.
Toronto, Ontario M4C 1K4



