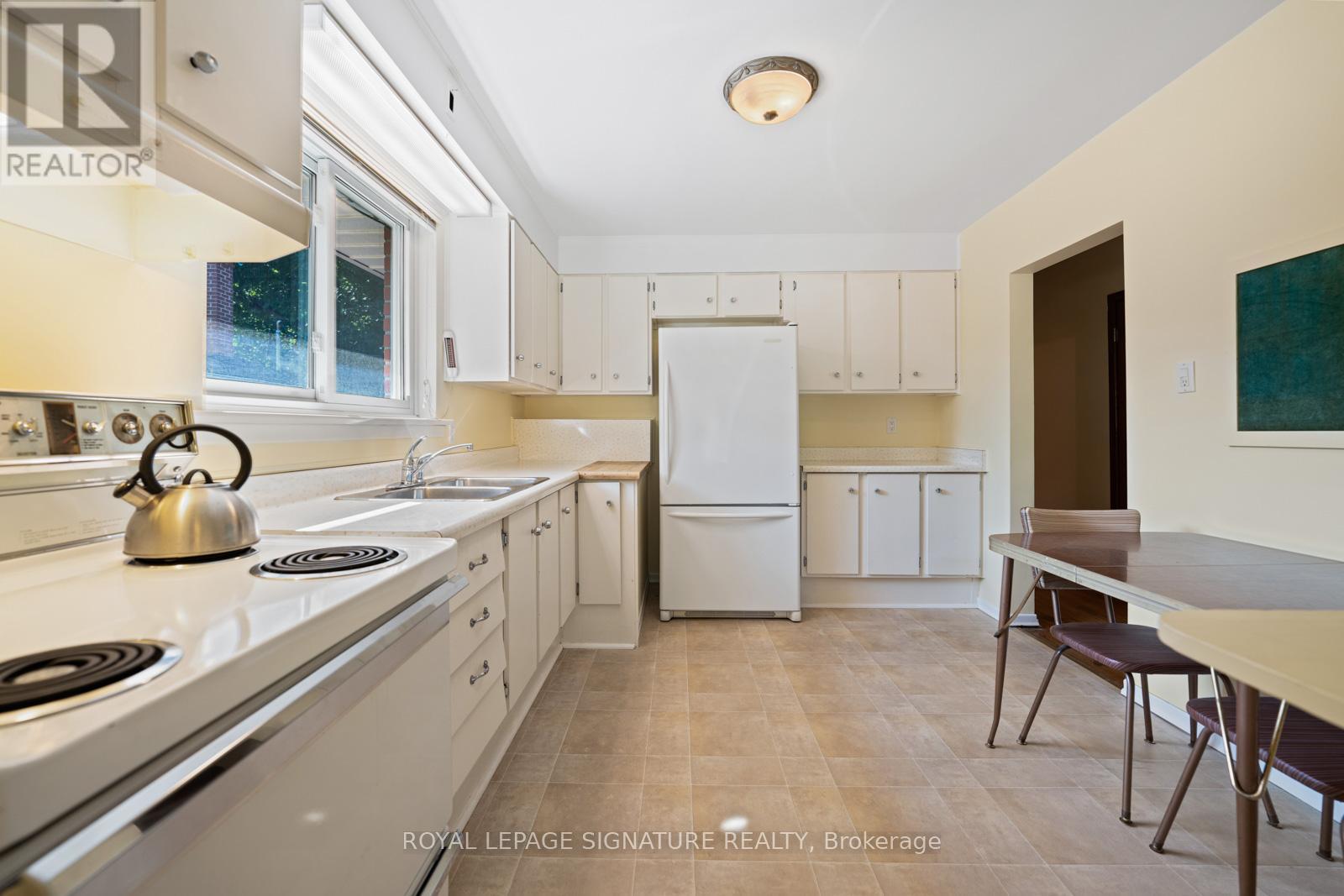15 Sandwell Drive Toronto, Ontario M9R 3P9
$929,900
Say hello to this charming detached 3-bedroom bungalow, lovingly maintained by its original owners since 1960! Located on a spacious, bright corner lot directly across from a beautiful park, this home offers an unbeatable setting. Enjoy the ease of single-level living with a sun-filled living area, generous bedrooms, and plenty of potential to make this space your own. The large lot provides endless opportunities for outdoor activities, gardening, or even future expansion and includes a double drive AND a double garage! Nestled in a family-friendly neighborhood, this home is within walking distance of schools for all grades, making it perfect for growing families. Whether you're looking for a peaceful retreat or a convenient location, this property has it all. With its prime location, this is a rare find in the heart of Martin Grove Gardens. Don't miss your chance to own a piece of history and make lasting memories in this beloved home!! **** EXTRAS **** Upgrades Inc. Crct. Brker Panel* Alum. Soffits & Facia*Newer Shingles & Chimney Work*Furn. 2013*Wdws*Ext. Drs.* (id:58043)
Property Details
| MLS® Number | W9373312 |
| Property Type | Single Family |
| Community Name | Willowridge-Martingrove-Richview |
| AmenitiesNearBy | Park, Public Transit, Schools |
| ParkingSpaceTotal | 3 |
Building
| BathroomTotal | 2 |
| BedroomsAboveGround | 3 |
| BedroomsTotal | 3 |
| Appliances | Dryer, Freezer, Refrigerator, Stove, Washer |
| ArchitecturalStyle | Bungalow |
| BasementDevelopment | Finished |
| BasementFeatures | Separate Entrance |
| BasementType | N/a (finished) |
| ConstructionStyleAttachment | Detached |
| CoolingType | Central Air Conditioning |
| ExteriorFinish | Brick |
| FlooringType | Hardwood, Linoleum, Carpeted, Tile |
| HalfBathTotal | 1 |
| HeatingFuel | Natural Gas |
| HeatingType | Forced Air |
| StoriesTotal | 1 |
| SizeInterior | 699.9943 - 1099.9909 Sqft |
| Type | House |
| UtilityWater | Municipal Water |
Parking
| Attached Garage |
Land
| Acreage | No |
| FenceType | Fenced Yard |
| LandAmenities | Park, Public Transit, Schools |
| Sewer | Sanitary Sewer |
| SizeDepth | 138 Ft ,1 In |
| SizeFrontage | 50 Ft |
| SizeIrregular | 50 X 138.1 Ft ; Irregular Shaped Fot - No Survey |
| SizeTotalText | 50 X 138.1 Ft ; Irregular Shaped Fot - No Survey |
Rooms
| Level | Type | Length | Width | Dimensions |
|---|---|---|---|---|
| Basement | Family Room | 7.1 m | 3.99 m | 7.1 m x 3.99 m |
| Basement | Games Room | 8.47 m | 4.24 m | 8.47 m x 4.24 m |
| Basement | Utility Room | 6.05 m | 4.29 m | 6.05 m x 4.29 m |
| Ground Level | Living Room | 4.32 m | 3.83 m | 4.32 m x 3.83 m |
| Ground Level | Dining Room | 3.16 m | 2.57 m | 3.16 m x 2.57 m |
| Ground Level | Kitchen | 3.97 m | 3.11 m | 3.97 m x 3.11 m |
| Ground Level | Primary Bedroom | 4.41 m | 3.25 m | 4.41 m x 3.25 m |
| Ground Level | Bedroom 2 | 4.41 m | 2.85 m | 4.41 m x 2.85 m |
| Ground Level | Bedroom 3 | 3.11 m | 2.84 m | 3.11 m x 2.84 m |
Interested?
Contact us for more information
Lynn Marie Robinson
Salesperson
8 Sampson Mews Suite 201 The Shops At Don Mills
Toronto, Ontario M3C 0H5
Vanessa Barker
Broker
8 Sampson Mews Suite 201 The Shops At Don Mills
Toronto, Ontario M3C 0H5











































