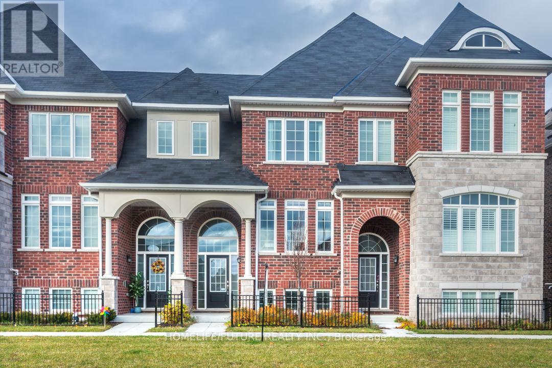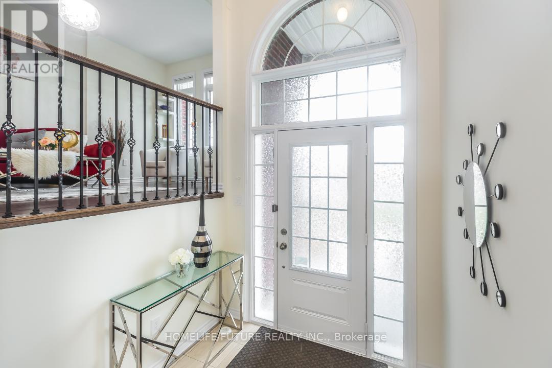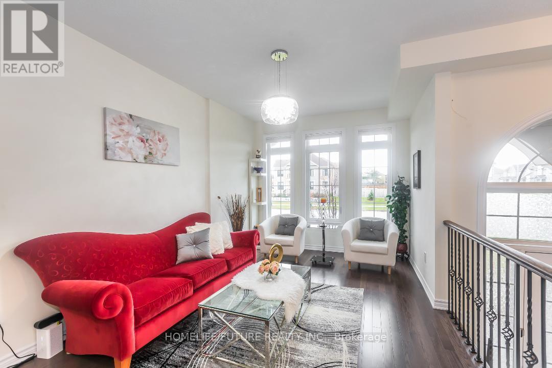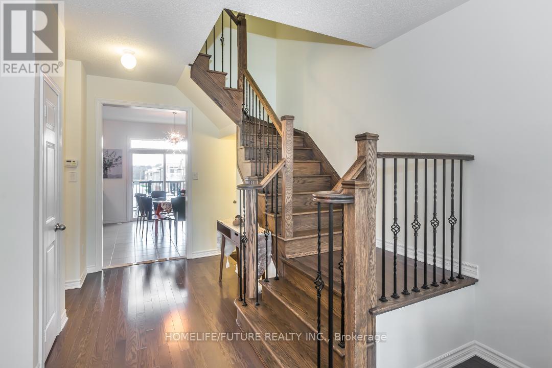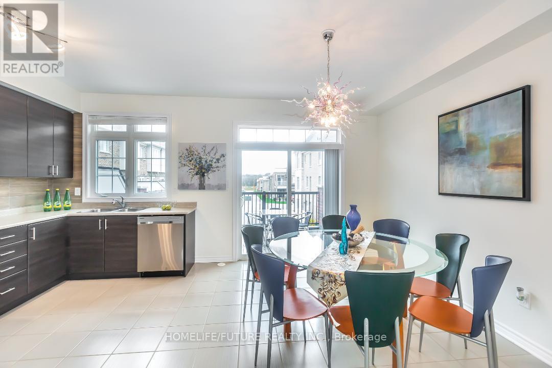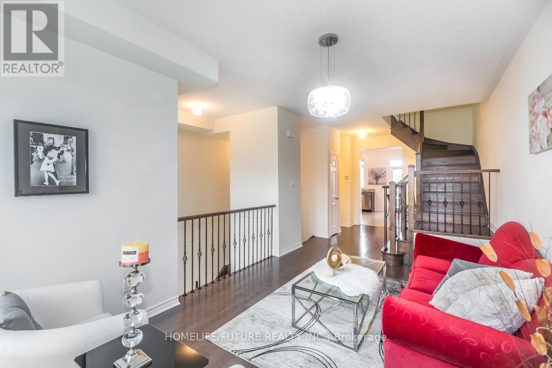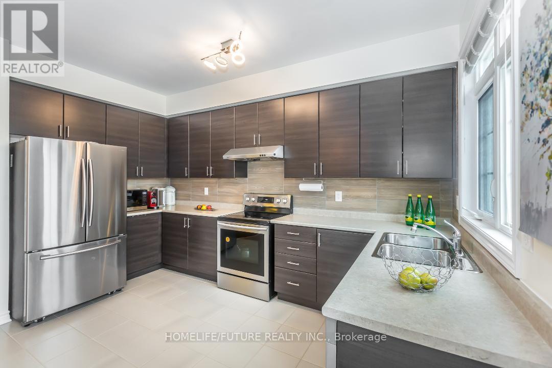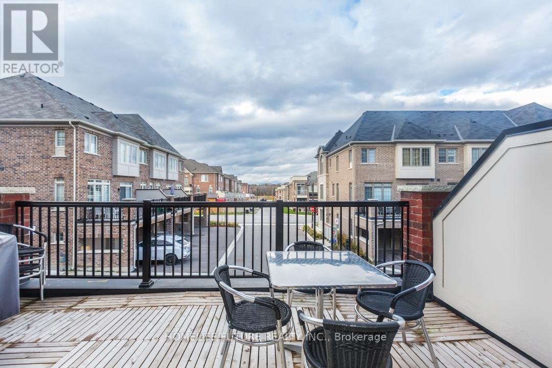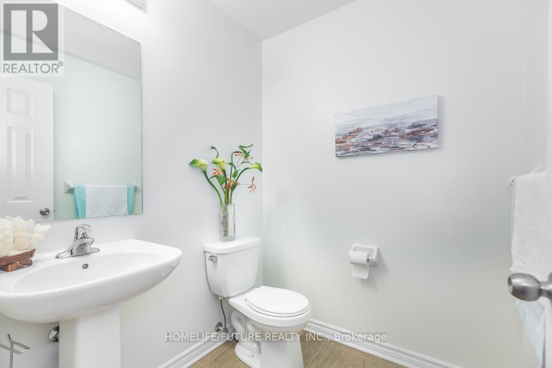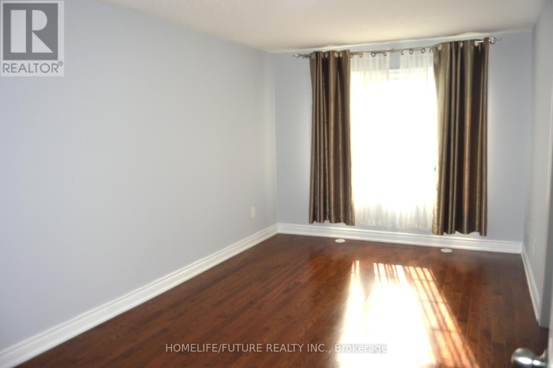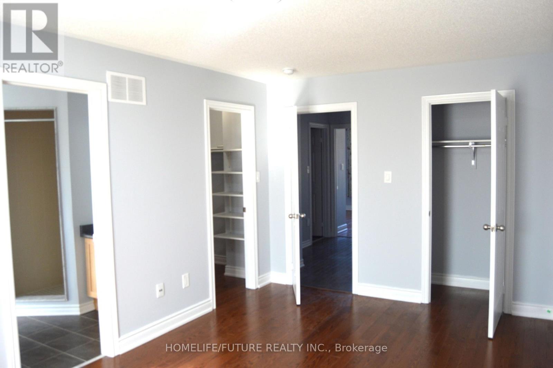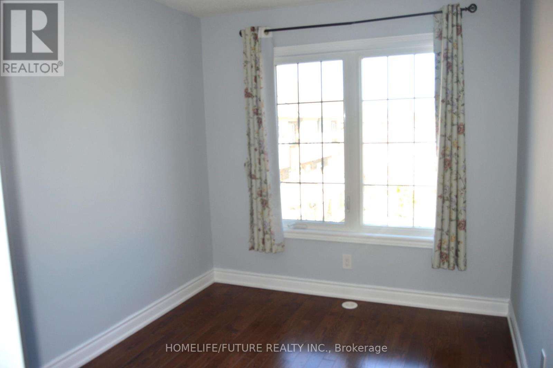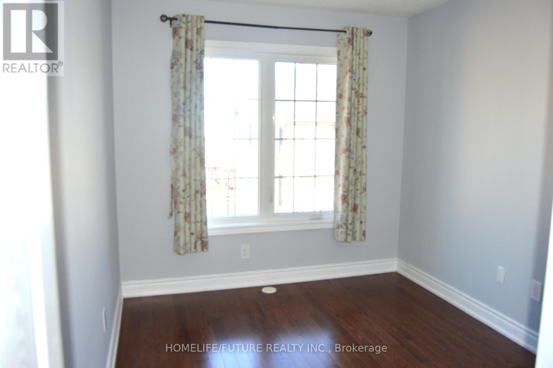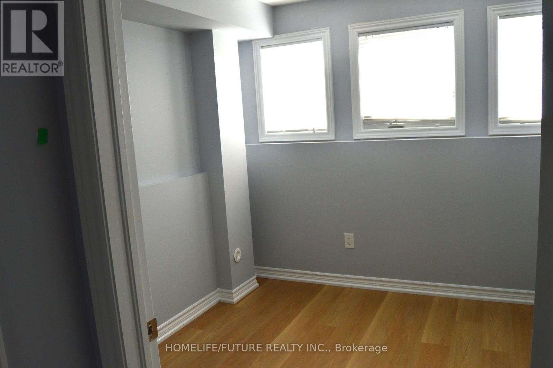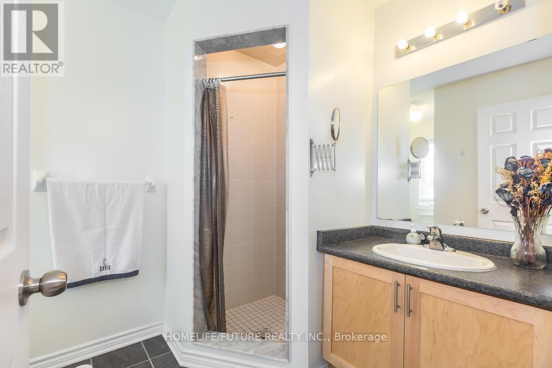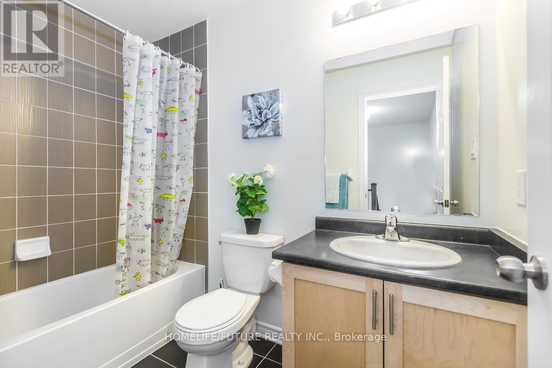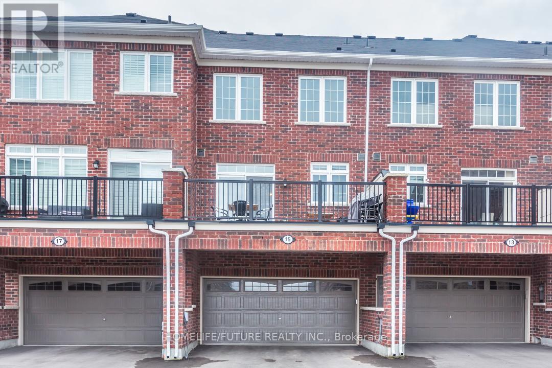15 Sharbot Lane Markham, Ontario L6E 0S7
$3,200 Monthly
Excellent Location! Gorgeous Sun Filled Townhome with 3+1 Bed 3 Bath & 2 Cars Garage, In Quiet family-friendly Neighborhood of Greensborough. Open Concept. Gourmet Kitchen With Stainless Steel Appliances, Dining/Breakfast, Walk Out to Spacious Deck. Hardwood in the Main Floor. Close To Schools, Steps To YRT, Hwy 407, Banks, MS Hospital, Shopping Center & All Other Amenities. Tenant Pays All Utilities Including Hot Water Tank Rental, And Maintenance Costs. No Smoking. Snow Removal On Driveway Parking & Entrance And Lawn Maintenance Are Tenant's Responsibility. Tenant Insurance Is A Must. (id:58043)
Property Details
| MLS® Number | N12463139 |
| Property Type | Single Family |
| Neigbourhood | Greensborough |
| Community Name | Greensborough |
| Amenities Near By | Hospital, Park, Place Of Worship, Public Transit |
| Community Features | Community Centre |
| Equipment Type | Water Heater |
| Parking Space Total | 4 |
| Rental Equipment Type | Water Heater |
Building
| Bathroom Total | 3 |
| Bedrooms Above Ground | 3 |
| Bedrooms Below Ground | 1 |
| Bedrooms Total | 4 |
| Appliances | Water Heater, Dishwasher, Dryer, Hood Fan, Stove, Washer, Window Coverings, Refrigerator |
| Basement Development | Finished |
| Basement Features | Walk Out |
| Basement Type | N/a (finished) |
| Construction Style Attachment | Attached |
| Cooling Type | Central Air Conditioning |
| Exterior Finish | Brick |
| Flooring Type | Hardwood, Ceramic, Laminate |
| Foundation Type | Unknown |
| Half Bath Total | 1 |
| Heating Fuel | Natural Gas |
| Heating Type | Forced Air |
| Stories Total | 2 |
| Size Interior | 1,500 - 2,000 Ft2 |
| Type | Row / Townhouse |
| Utility Water | Municipal Water, Unknown |
Parking
| Garage |
Land
| Acreage | No |
| Land Amenities | Hospital, Park, Place Of Worship, Public Transit |
| Sewer | Sanitary Sewer |
| Size Total Text | Under 1/2 Acre |
Rooms
| Level | Type | Length | Width | Dimensions |
|---|---|---|---|---|
| Second Level | Primary Bedroom | 5.12 m | 3.05 m | 5.12 m x 3.05 m |
| Second Level | Bedroom 2 | 3.08 m | 2.59 m | 3.08 m x 2.59 m |
| Second Level | Bedroom 3 | 3.08 m | 2.59 m | 3.08 m x 2.59 m |
| Basement | Bedroom | 2.78 m | 2.74 m | 2.78 m x 2.74 m |
| Main Level | Great Room | 4.88 m | 3.05 m | 4.88 m x 3.05 m |
| Main Level | Kitchen | 4.27 m | 2.19 m | 4.27 m x 2.19 m |
| Main Level | Eating Area | 3.75 m | 3.05 m | 3.75 m x 3.05 m |
Utilities
| Cable | Available |
| Electricity | Installed |
| Sewer | Installed |
https://www.realtor.ca/real-estate/28991542/15-sharbot-lane-markham-greensborough-greensborough
Contact Us
Contact us for more information

Susik Subramaniam
Salesperson
7 Eastvale Drive Unit 205
Markham, Ontario L3S 4N8
(905) 201-9977
(905) 201-9229


