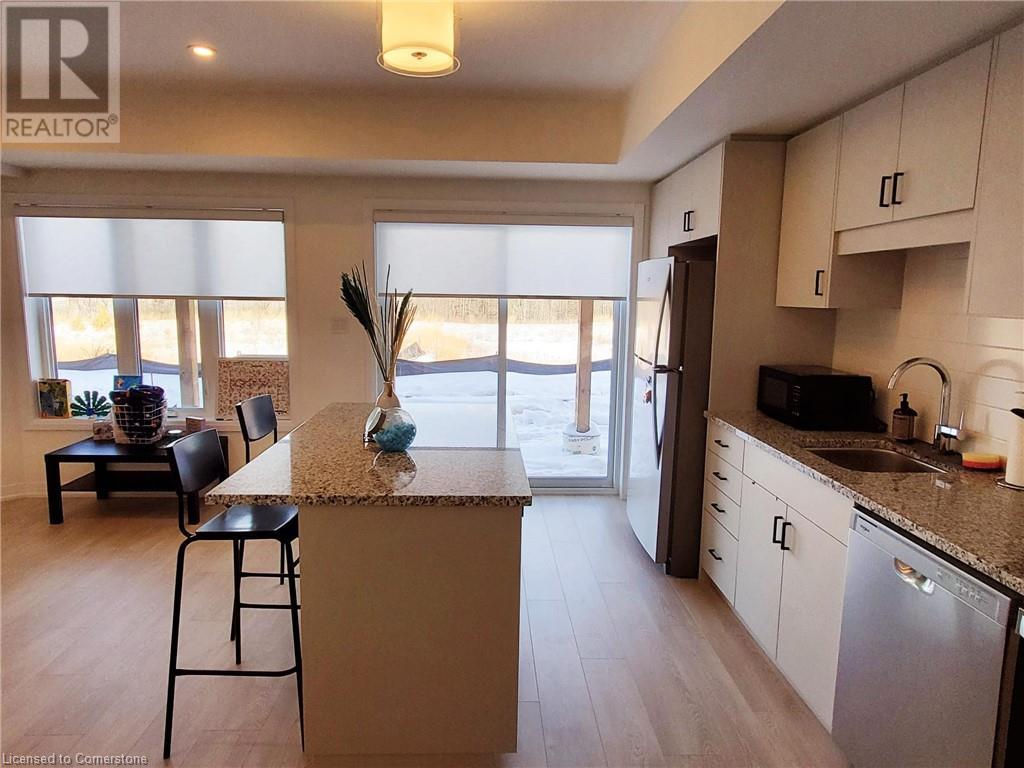15 Stauffer Woods Trail Unit# 19 Kitchener, Ontario N2P 0L1
$1,595 MonthlyInsurance, Property Management, Parking
Welcome to the Doon South community, a charming and vibrant area nestled in the heart of Kitchener. Known for its family-friendly atmosphere, Doon South offers a unique blend of natural beauty and modern conveniences, making it an ideal place to call home. Unit 20-19 Stauffer Woods Trail is a perfect example of the harmonious living that awaits you here. This brand-new lower level walk-out unit exudes modern elegance while providing ample space for your lifestyle. Spanning 782 square feet, this meticulously designed home features one spacious bedroom and one well-appointed bathroom. Large windows invite natural light to pour in, illuminating the state-of-the-art finishes and upscale materials used throughout. The kitchen stands out with its contemporary cabinetry, high-end appliances, and a generous island that not only serves as a culinary workspace but also as a social hub for gatherings. Beyond the interior, functionality extends to the exterior with a convenient dedicated outdoor parking space. Relax outside breathtaking views of mature trees that envelop the area. (id:58043)
Property Details
| MLS® Number | 40691667 |
| Property Type | Single Family |
| Neigbourhood | Doon South |
| AmenitiesNearBy | Airport, Hospital, Park, Place Of Worship, Playground, Public Transit, Schools, Shopping |
| CommunityFeatures | Quiet Area, School Bus |
| Features | Cul-de-sac, Southern Exposure, Conservation/green Belt, Balcony, Paved Driveway |
| ParkingSpaceTotal | 1 |
| StorageType | Locker |
Building
| BathroomTotal | 1 |
| BedroomsBelowGround | 1 |
| BedroomsTotal | 1 |
| Appliances | Dishwasher, Dryer, Refrigerator, Stove, Water Softener, Washer, Hood Fan, Window Coverings |
| ArchitecturalStyle | 2 Level |
| BasementDevelopment | Finished |
| BasementType | Full (finished) |
| ConstructedDate | 2025 |
| ConstructionStyleAttachment | Attached |
| CoolingType | Central Air Conditioning |
| ExteriorFinish | Brick, Metal, Stone, Stucco |
| FireProtection | Smoke Detectors |
| FoundationType | Poured Concrete |
| HeatingFuel | Natural Gas |
| HeatingType | Forced Air |
| StoriesTotal | 2 |
| SizeInterior | 782 Sqft |
| Type | Row / Townhouse |
| UtilityWater | Municipal Water |
Parking
| Visitor Parking |
Land
| AccessType | Road Access, Highway Nearby |
| Acreage | No |
| LandAmenities | Airport, Hospital, Park, Place Of Worship, Playground, Public Transit, Schools, Shopping |
| Sewer | Municipal Sewage System |
| SizeTotalText | Under 1/2 Acre |
| ZoningDescription | R-3 |
Rooms
| Level | Type | Length | Width | Dimensions |
|---|---|---|---|---|
| Lower Level | Utility Room | Measurements not available | ||
| Lower Level | 3pc Bathroom | Measurements not available | ||
| Lower Level | Laundry Room | Measurements not available | ||
| Lower Level | Living Room | 13'6'' x 10'2'' | ||
| Lower Level | Eat In Kitchen | 13'6'' x 8'0'' | ||
| Lower Level | Bedroom | 11'7'' x 10'0'' | ||
| Lower Level | Foyer | 5'5'' x 5'5'' |
https://www.realtor.ca/real-estate/27820321/15-stauffer-woods-trail-unit-19-kitchener
Interested?
Contact us for more information
Tony Locane
Salesperson
109 Portia Drive
Ancaster, Ontario L9G 0E8
Elvis Klapcic
Salesperson
109 Portia Drive
Ancaster, Ontario L9G 0E8
















