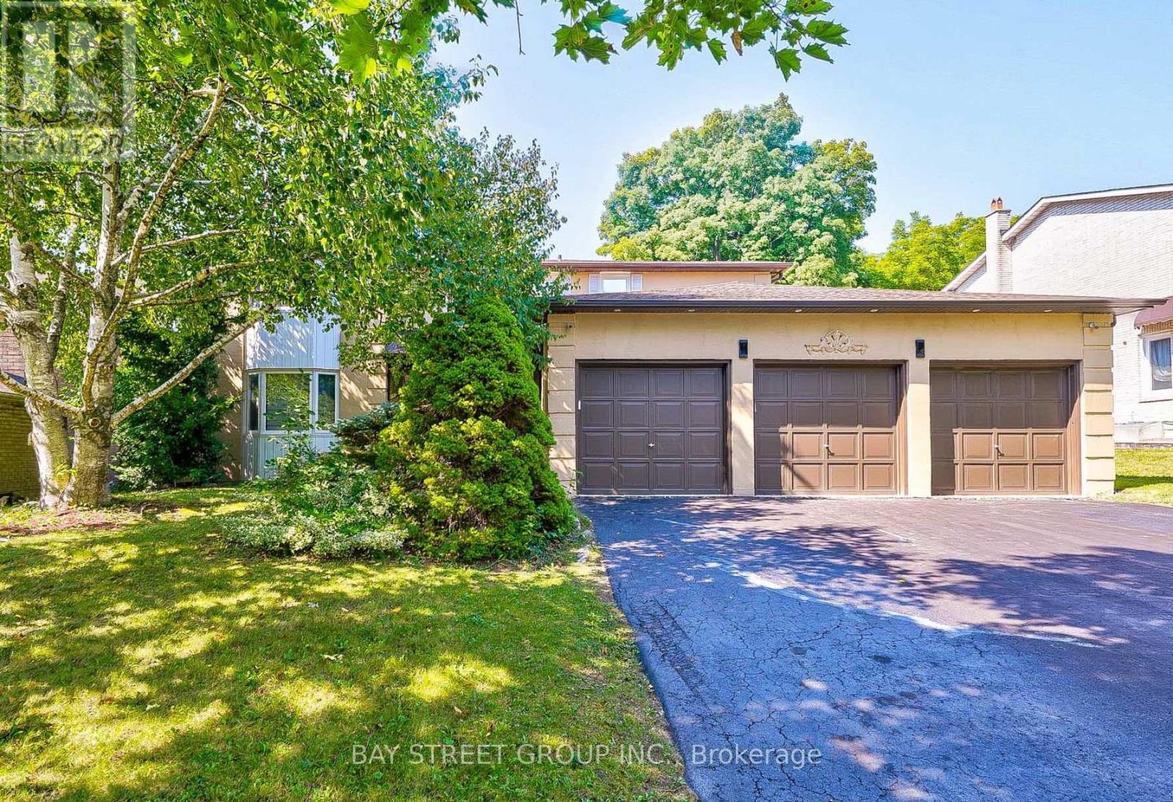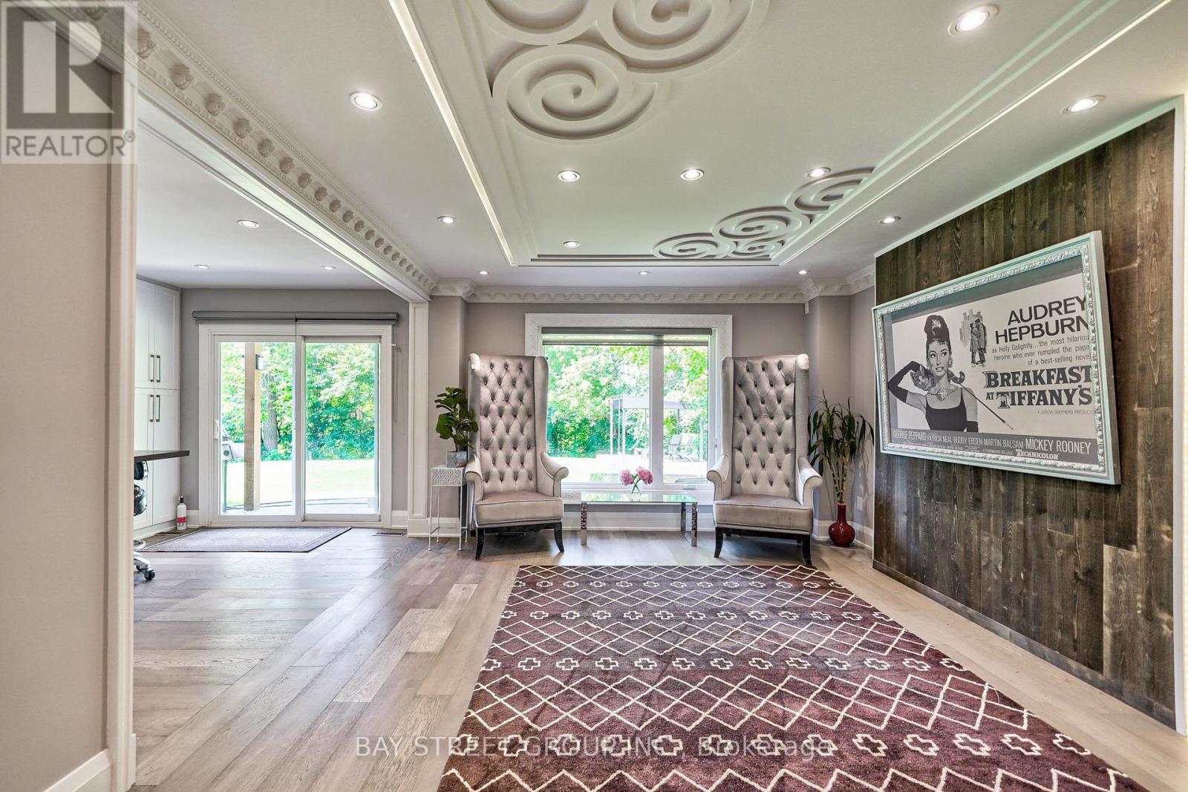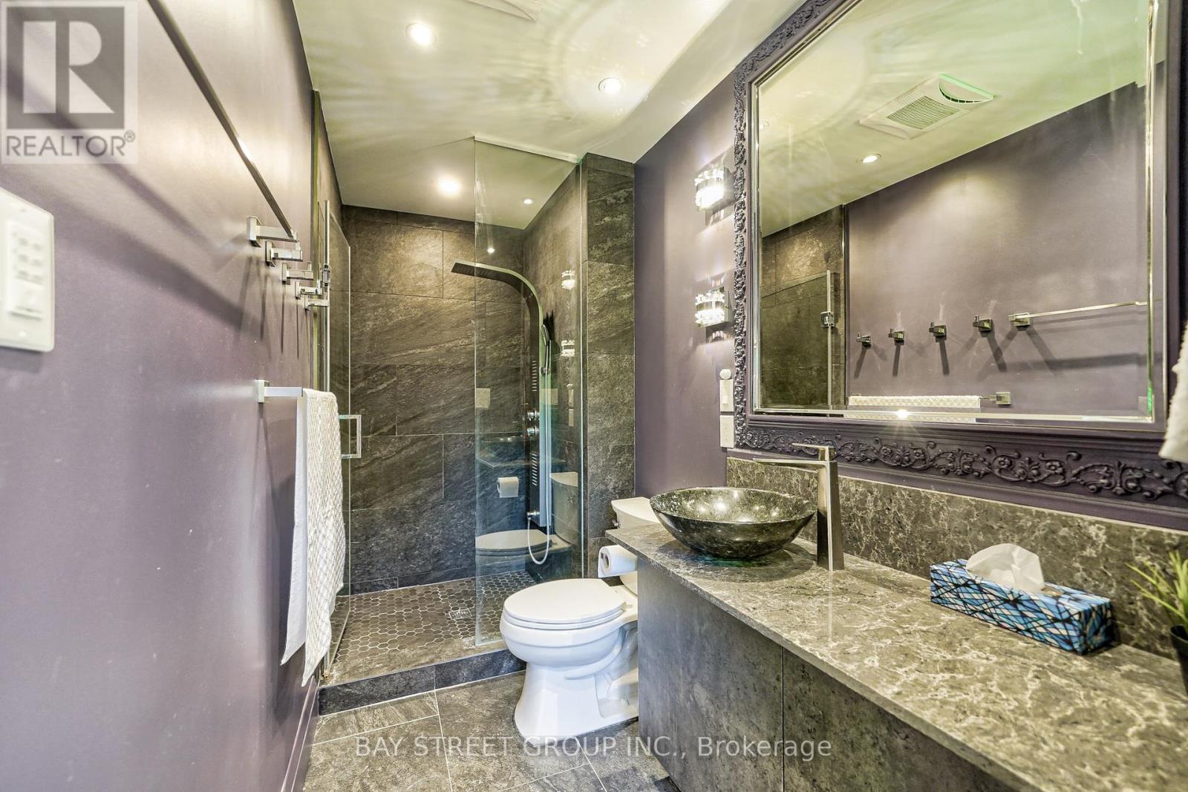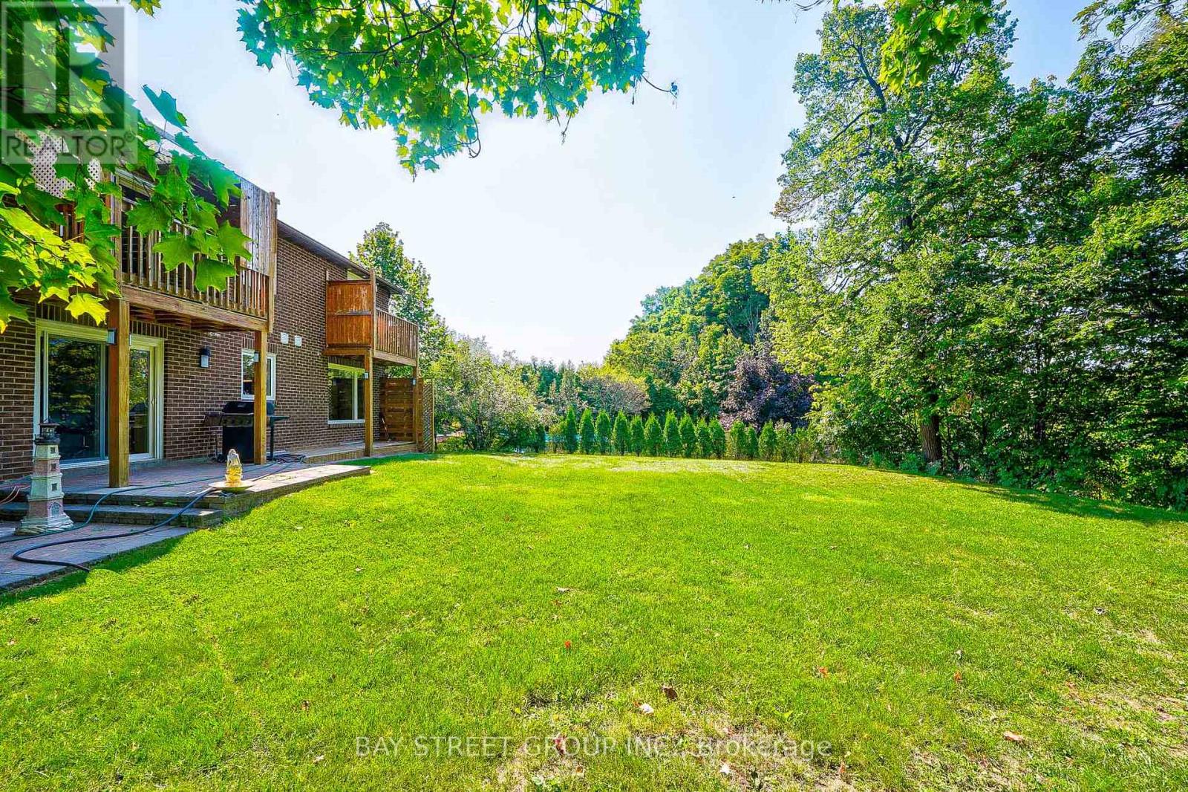150 Cambridge Crescent Richmond Hill (South Richvale), Ontario L4C 6G4
$2,990,000
Enjoy 6000 sqft of Lux Living Space backing onto ravine, woods, river & Further golf course. Amazing all ensuite bedroom on second floor, Double Master Bedroom With W/O Balcony With Woods View. Quiet cul-de-sac. 68X148 Ft Lot Backing Onto Richmond Hill Golf Club Oversized Kitchen With Eat-In & Walk Out To Ravine Backyard. Professional Finished Basement Home Theater, Two Bedrooms , ..... Convention Washer & Dryer On Second Floor. Engineering Hardwood floor Through All Level including Basement . Most Demand Location In Prestigious South Richvale. Just Mins To 407, Hwy 7, Yonge St., Also Close To All Amenities. **** EXTRAS **** Jenn Air 4 Burner Cooktop W/I Exhaust Fan , WOLF Gas Range And Griller, 60\" Huge French Door Fridge , Extra Lager Range Hood, S/S B/I Oven & Two Microwave Ovens, Washer & Dryer On Second. (id:58043)
Property Details
| MLS® Number | N9304194 |
| Property Type | Single Family |
| Community Name | South Richvale |
| ParkingSpaceTotal | 9 |
| Structure | Deck, Patio(s) |
Building
| BathroomTotal | 6 |
| BedroomsAboveGround | 4 |
| BedroomsBelowGround | 2 |
| BedroomsTotal | 6 |
| Appliances | Garage Door Opener Remote(s), Oven - Built-in, Range, Water Softener |
| BasementDevelopment | Finished |
| BasementType | N/a (finished) |
| ConstructionStyleAttachment | Detached |
| CoolingType | Central Air Conditioning |
| ExteriorFinish | Brick |
| FireplacePresent | Yes |
| FlooringType | Hardwood |
| FoundationType | Concrete |
| HalfBathTotal | 1 |
| HeatingFuel | Natural Gas |
| HeatingType | Forced Air |
| StoriesTotal | 2 |
| Type | House |
| UtilityWater | Municipal Water |
Parking
| Attached Garage |
Land
| Acreage | No |
| Sewer | Sanitary Sewer |
| SizeDepth | 148 Ft ,4 In |
| SizeFrontage | 68 Ft ,7 In |
| SizeIrregular | 68.61 X 148.4 Ft ; Irregular |
| SizeTotalText | 68.61 X 148.4 Ft ; Irregular |
Rooms
| Level | Type | Length | Width | Dimensions |
|---|---|---|---|---|
| Second Level | Primary Bedroom | 7.4 m | 3.3 m | 7.4 m x 3.3 m |
| Second Level | Primary Bedroom | 4.05 m | 3.4 m | 4.05 m x 3.4 m |
| Second Level | Bedroom 3 | 4.25 m | 3.98 m | 4.25 m x 3.98 m |
| Second Level | Bedroom 4 | 3.15 m | 3 m | 3.15 m x 3 m |
| Flat | Living Room | 4.8 m | 3.95 m | 4.8 m x 3.95 m |
| Flat | Dining Room | 3.95 m | 3.5 m | 3.95 m x 3.5 m |
| Flat | Family Room | 4.75 m | 3.8 m | 4.75 m x 3.8 m |
| Flat | Kitchen | 6 m | 4 m | 6 m x 4 m |
| Flat | Library | 4 m | 3.1 m | 4 m x 3.1 m |
| Flat | Sitting Room | 3.2 m | 2.95 m | 3.2 m x 2.95 m |
Utilities
| Cable | Available |
| Sewer | Installed |
Interested?
Contact us for more information
Patrick Kiang
Broker
8300 Woodbine Ave Ste 500
Markham, Ontario L3R 9Y7









































