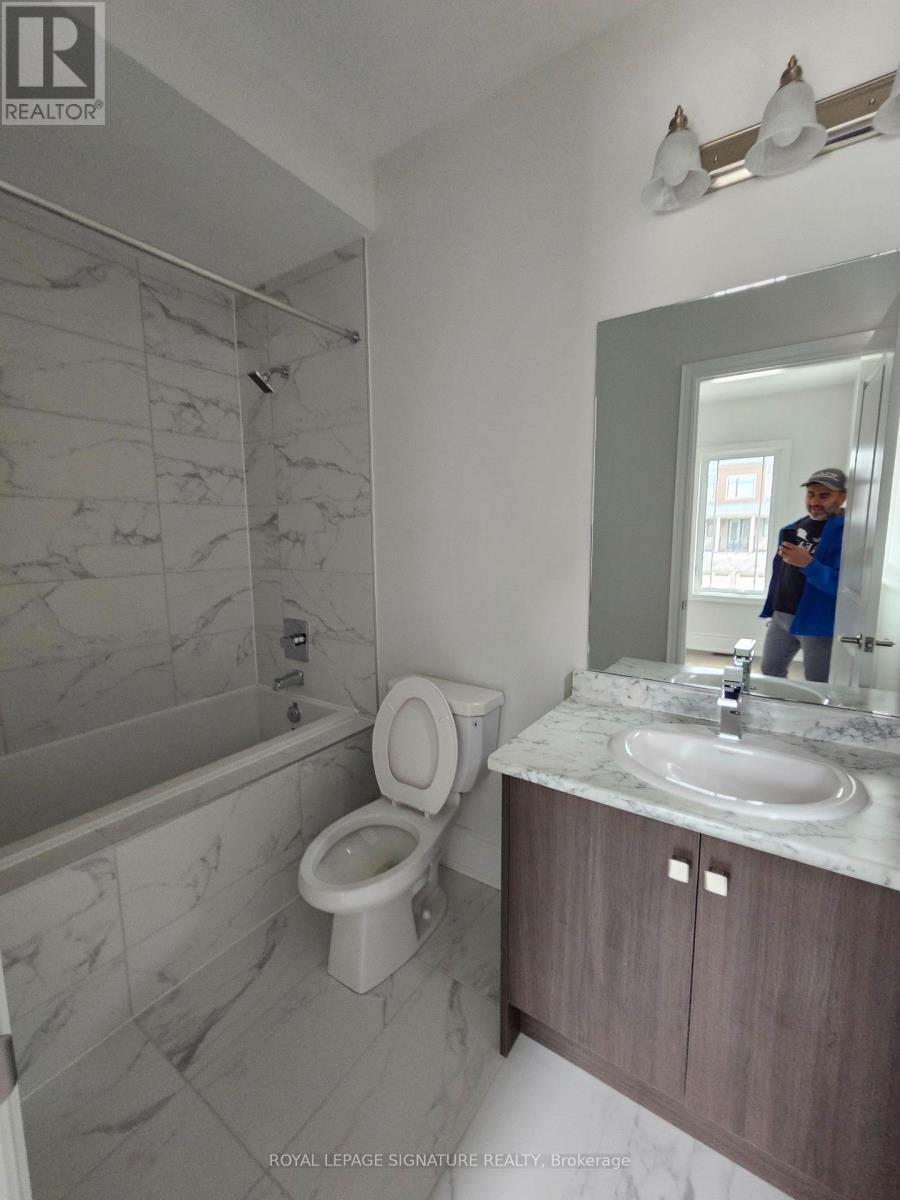150 Rowe Street Bradford West Gwillimbury, Ontario L3Z 4M9
$3,200 Monthly
Brand New Detached built by reputable Country Wide Homes! 4 Bedroom, 5 baths, almost 3000 sqft Functional layout, Large Living/Dining Room, Family sized Eat-in Kitchen with Stainless Steel Appliances & Walk-out to Deck. Main floor family room with Fireplace, Hardwood Floors through-out the home! Main Floor Laundry & Inside garage access. Primary Bedroom with 5 pc Ensuite baths &large walk-in closet, all bedrooms with 4 Pc Ensuite baths! Unfinished Walk-out basement space perfect for Workouts & Storage! (id:58043)
Property Details
| MLS® Number | N11902844 |
| Property Type | Single Family |
| Community Name | Bond Head |
| ParkingSpaceTotal | 4 |
Building
| BathroomTotal | 5 |
| BedroomsAboveGround | 4 |
| BedroomsTotal | 4 |
| BasementFeatures | Walk Out |
| BasementType | Full |
| ConstructionStyleAttachment | Detached |
| CoolingType | Central Air Conditioning |
| ExteriorFinish | Brick, Stone |
| FireplacePresent | Yes |
| FlooringType | Hardwood, Ceramic |
| HalfBathTotal | 1 |
| HeatingFuel | Natural Gas |
| HeatingType | Forced Air |
| StoriesTotal | 2 |
| Type | House |
| UtilityWater | Municipal Water |
Parking
| Garage |
Land
| Acreage | No |
| Sewer | Sanitary Sewer |
| SizeDepth | 100 Ft |
| SizeFrontage | 42 Ft |
| SizeIrregular | 42 X 100 Ft |
| SizeTotalText | 42 X 100 Ft |
Rooms
| Level | Type | Length | Width | Dimensions |
|---|---|---|---|---|
| Second Level | Primary Bedroom | 4.32 m | 579 m | 4.32 m x 579 m |
| Second Level | Bedroom 2 | 3.35 m | 3.35 m | 3.35 m x 3.35 m |
| Second Level | Bedroom 3 | 4.99 m | 3.35 m | 4.99 m x 3.35 m |
| Second Level | Bedroom 4 | 4.57 m | 3.41 m | 4.57 m x 3.41 m |
| Main Level | Living Room | 7.62 m | 3.28 m | 7.62 m x 3.28 m |
| Main Level | Dining Room | 7.62 m | 3.28 m | 7.62 m x 3.28 m |
| Main Level | Kitchen | 4.26 m | 2.43 m | 4.26 m x 2.43 m |
| Main Level | Eating Area | 4.26 m | 2.74 m | 4.26 m x 2.74 m |
| Main Level | Family Room | 4.57 m | 4.26 m | 4.57 m x 4.26 m |
Interested?
Contact us for more information
Gary Singh
Salesperson
30 Eglinton Ave W Ste 7
Mississauga, Ontario L5R 3E7
Kuldip Dhanjal
Salesperson
201-30 Eglinton Ave West
Mississauga, Ontario L5R 3E7




























