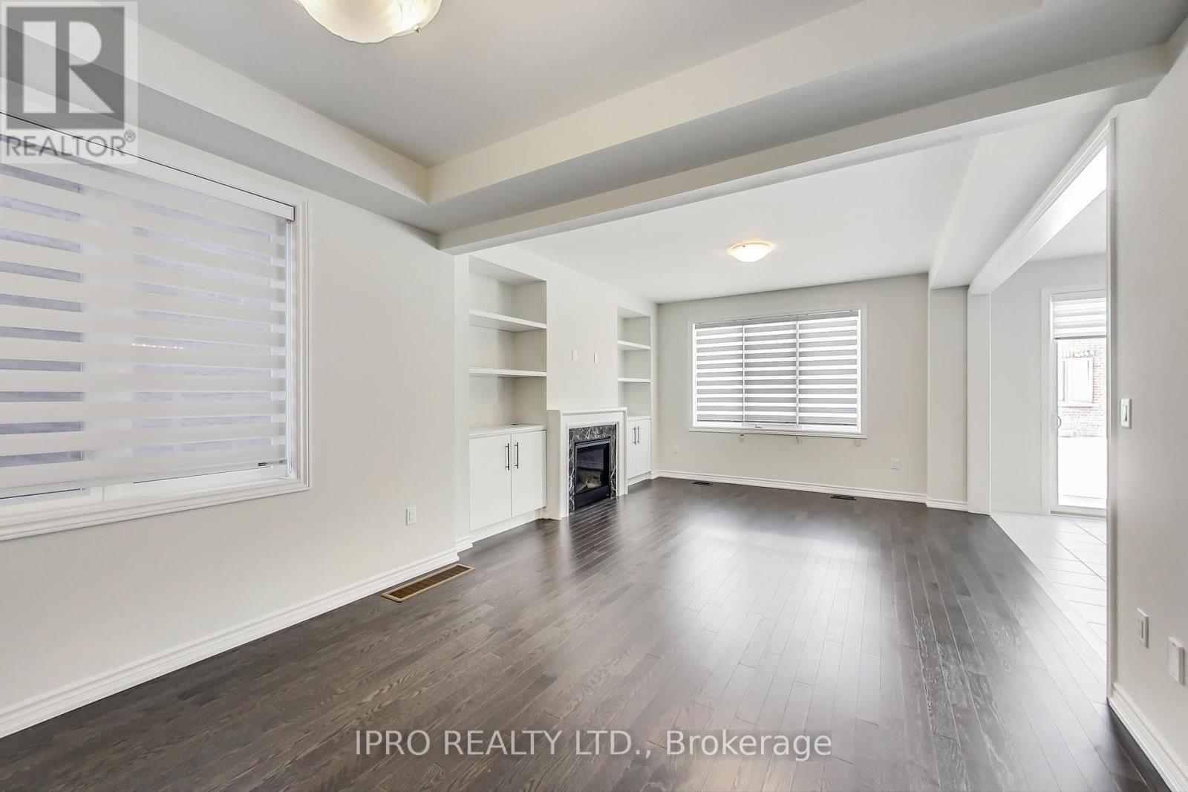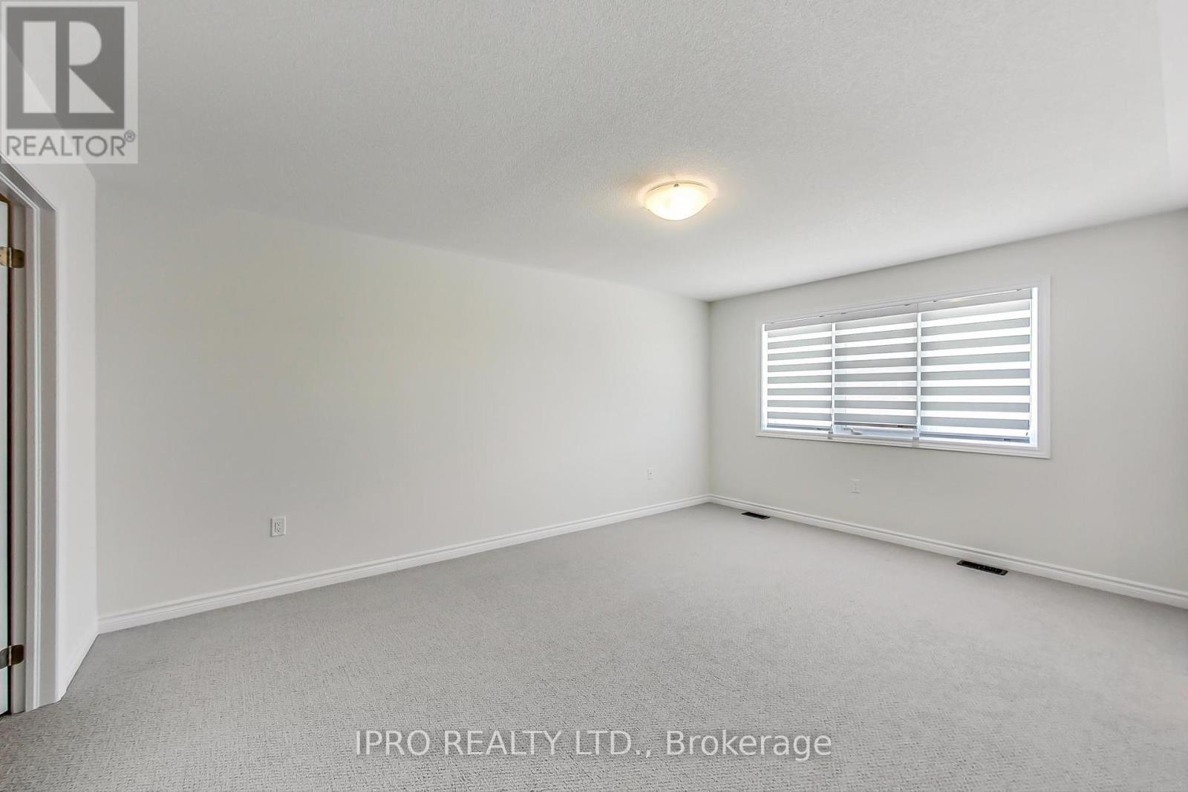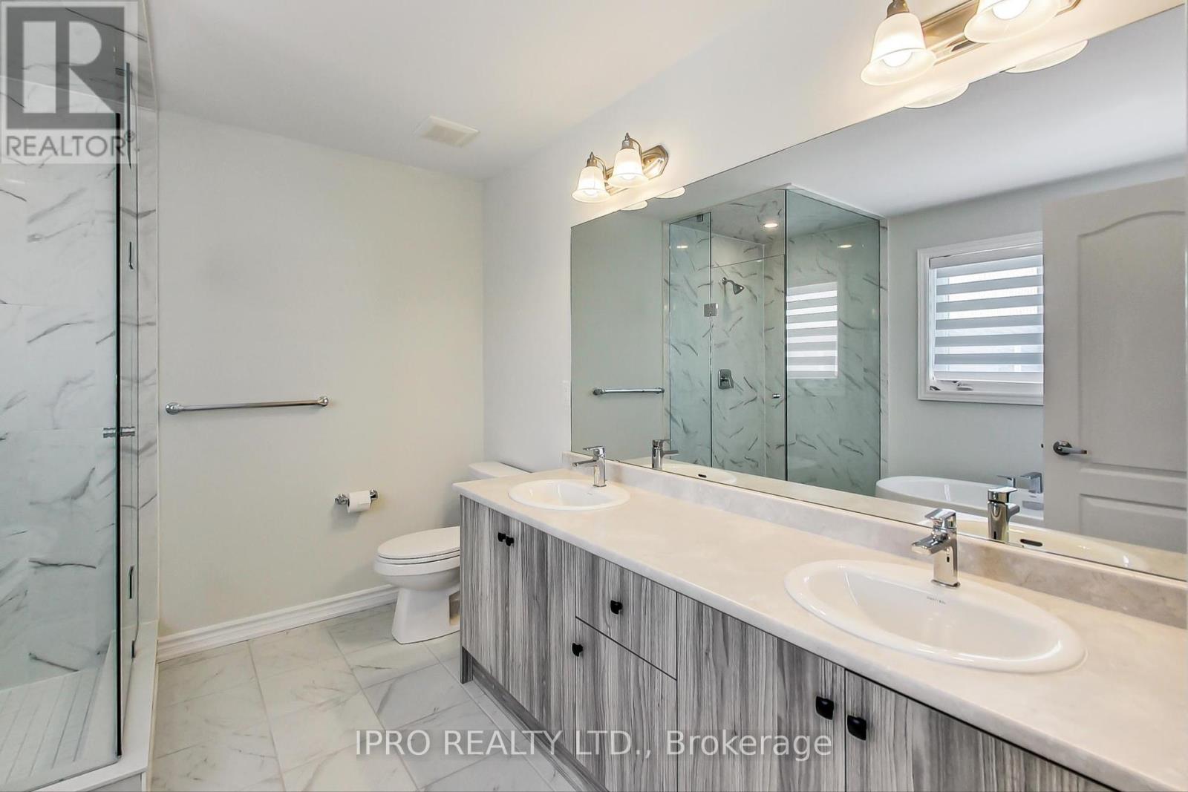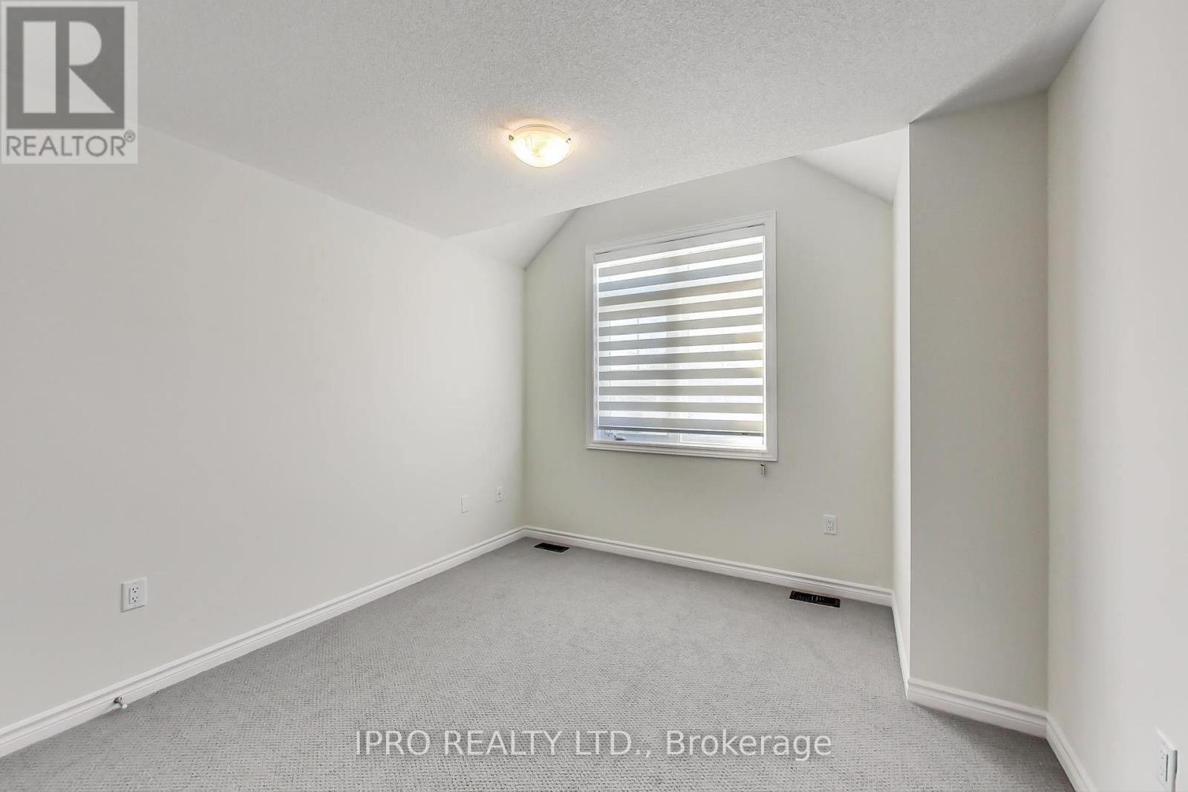150 Stevenson Crescent Bradford West Gwillimbury (Bradford), Ontario L3Z 4M1
$3,550 Monthly
Amazing 4 bedroom 3 and a Half Bathroom Detached Home.2481 Sq Feet of Pure Luxury plus the Basement for All Your Storage Needs . Double Car Garage Has Direct Access to the House (groceries in winter will be a breeze ).Grand Foyer Leads To Modern Kitchen with Centre Island. Open Concept Living & Dining Room With Fireplace and Built In Shelving . Walk Out to Sunny and Private Fenced in Backyard. Large Primary Bedroom Boasts a Walk-In Closet, 5pc Ensuite with Soaker Tub & Sep Shower. Custom Blinds from Top To Bottom. Walk to Parks & Trails. Close To All Amenities: Shopping , Recreation Centre, Schools and Library . (id:58043)
Property Details
| MLS® Number | N9345192 |
| Property Type | Single Family |
| Community Name | Bradford |
| AmenitiesNearBy | Public Transit, Schools, Park |
| CommunityFeatures | Community Centre |
| Features | Ravine |
| ParkingSpaceTotal | 4 |
| Structure | Porch |
Building
| BathroomTotal | 4 |
| BedroomsAboveGround | 4 |
| BedroomsTotal | 4 |
| Amenities | Fireplace(s) |
| Appliances | Garage Door Opener Remote(s), Blinds, Dishwasher, Dryer, Garage Door Opener, Refrigerator, Stove, Washer |
| BasementDevelopment | Unfinished |
| BasementType | N/a (unfinished) |
| ConstructionStyleAttachment | Detached |
| CoolingType | Central Air Conditioning |
| ExteriorFinish | Stone, Brick Facing |
| FireplacePresent | Yes |
| FireplaceTotal | 1 |
| FlooringType | Hardwood, Tile |
| FoundationType | Concrete |
| HalfBathTotal | 1 |
| HeatingFuel | Natural Gas |
| HeatingType | Forced Air |
| StoriesTotal | 2 |
| Type | House |
| UtilityWater | Municipal Water |
Parking
| Attached Garage |
Land
| Acreage | No |
| LandAmenities | Public Transit, Schools, Park |
| Sewer | Sanitary Sewer |
| SizeDepth | 93 Ft |
| SizeFrontage | 36 Ft |
| SizeIrregular | 36 X 93 Ft |
| SizeTotalText | 36 X 93 Ft |
Rooms
| Level | Type | Length | Width | Dimensions |
|---|---|---|---|---|
| Second Level | Bedroom | 5.2 m | 3.6 m | 5.2 m x 3.6 m |
| Second Level | Bedroom 2 | 4.1 m | 3.3 m | 4.1 m x 3.3 m |
| Second Level | Bedroom 3 | 3.4 m | 3.2 m | 3.4 m x 3.2 m |
| Second Level | Bedroom 4 | 3.3 m | 3 m | 3.3 m x 3 m |
| Ground Level | Living Room | 7.9 m | 3.8 m | 7.9 m x 3.8 m |
| Ground Level | Kitchen | 7 m | 4 m | 7 m x 4 m |
| Ground Level | Foyer | 2.4 m | 2.7 m | 2.4 m x 2.7 m |
Utilities
| Cable | Installed |
| Sewer | Installed |
Interested?
Contact us for more information
Kate Kaminska
Salesperson
3079b Dundas St West
Toronto, Ontario M6P 1Z9





































