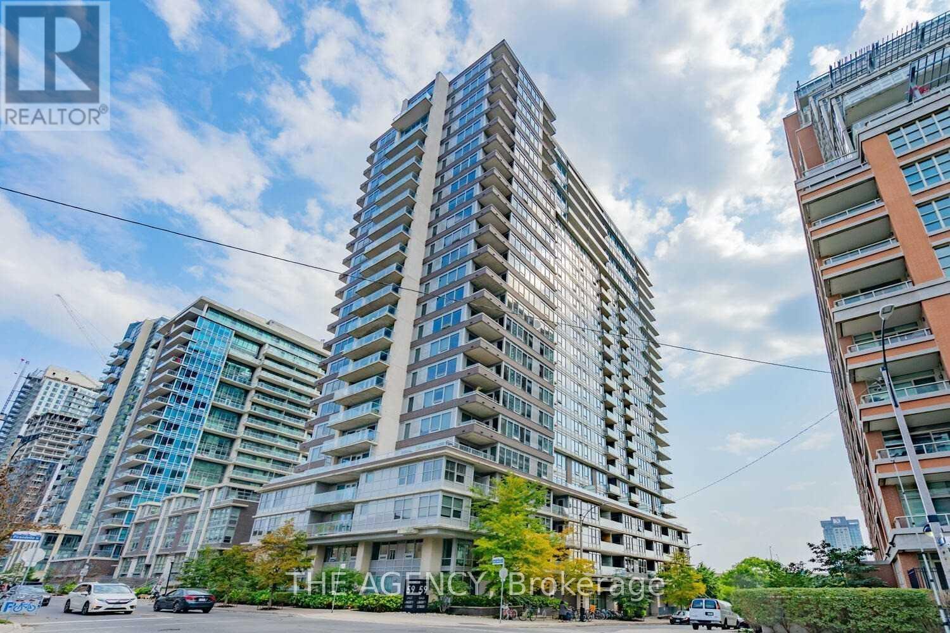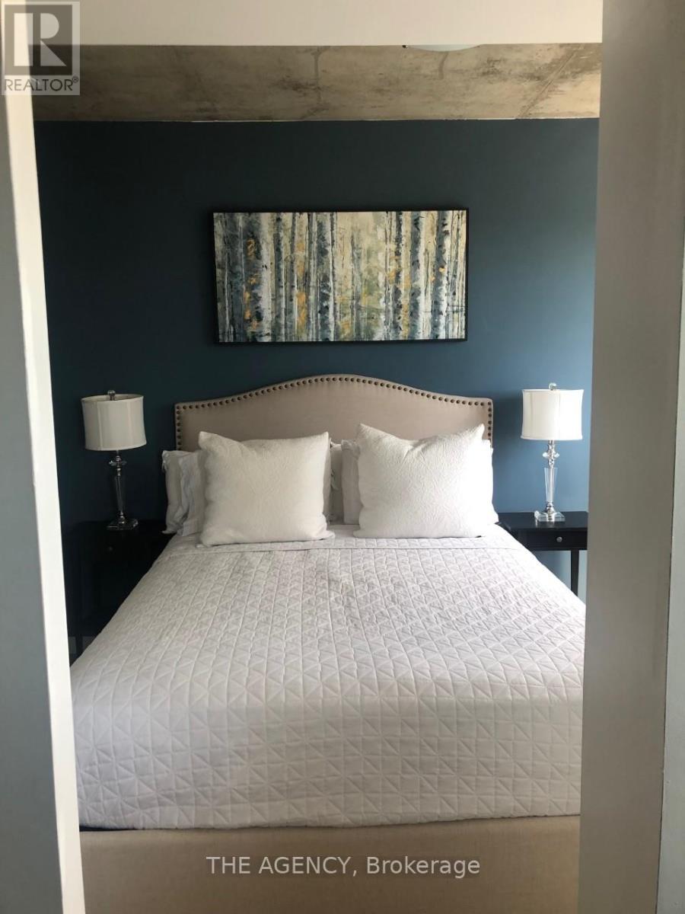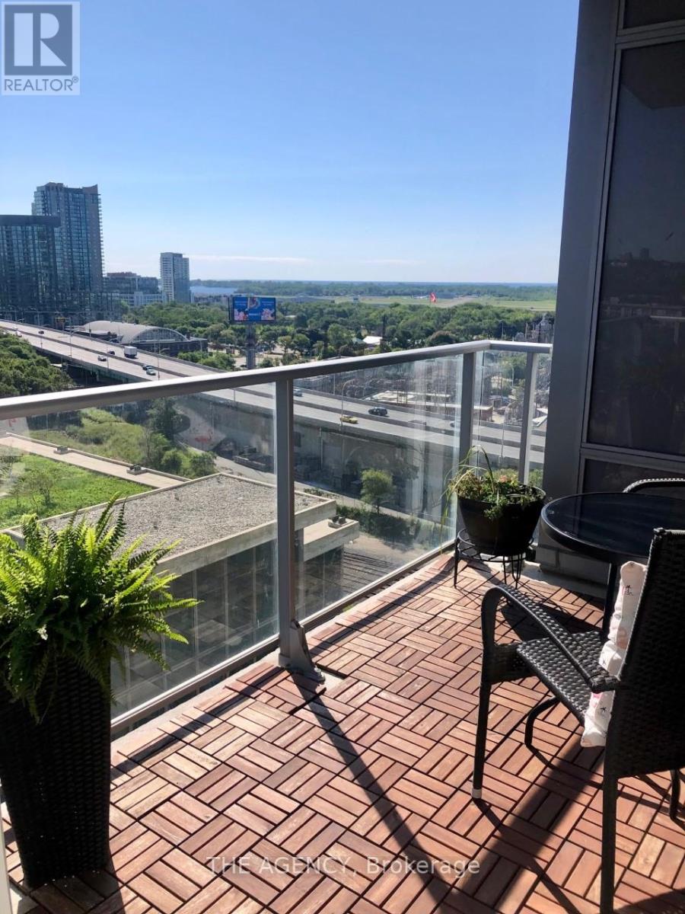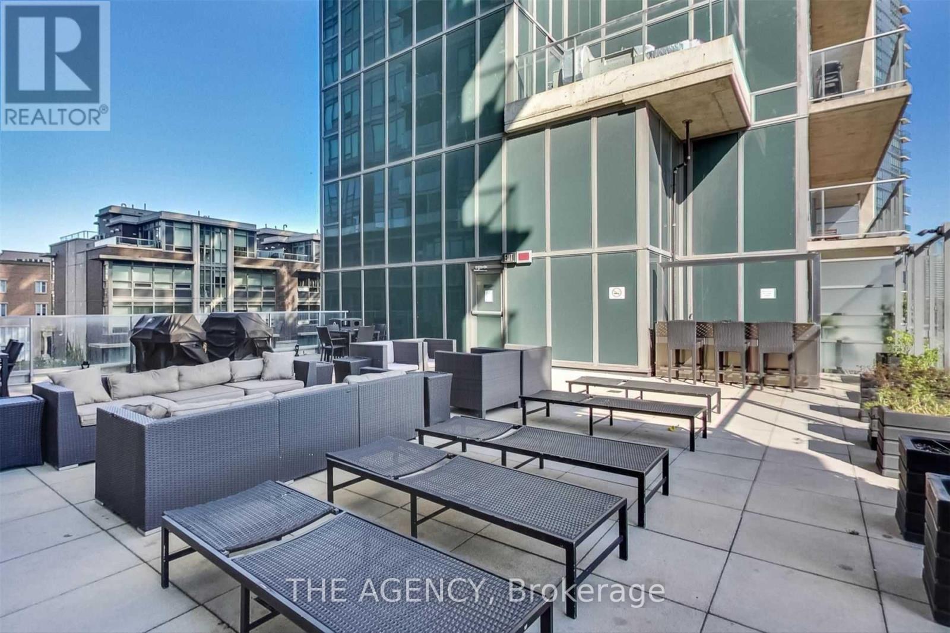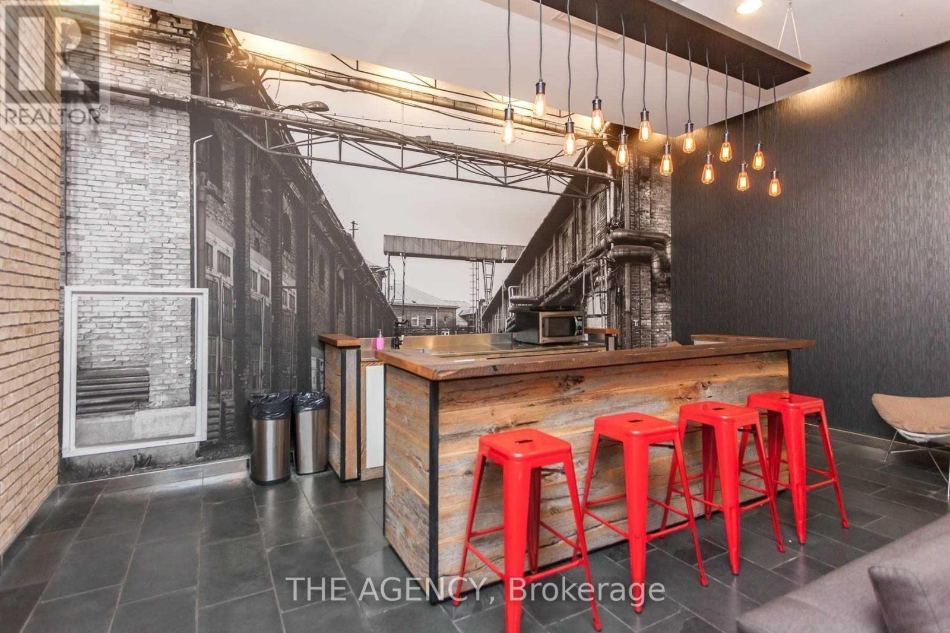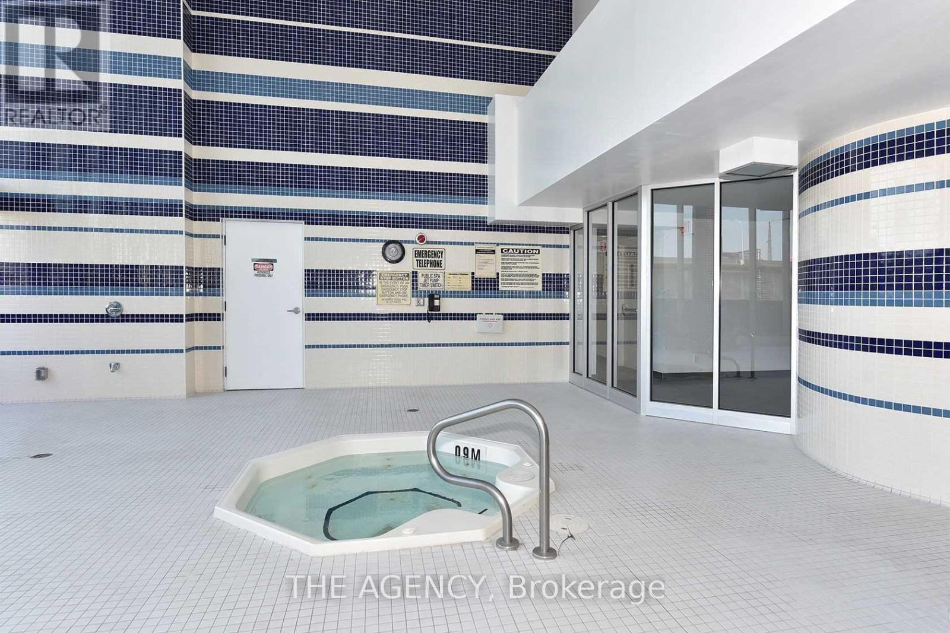1501 - 59 East Liberty Street Toronto, Ontario M6K 3R1
$2,600 Monthly
Bright, Modern And Spacious Open Concept 1 Bed + Den Condo In The Heart Of Liberty Village.Unobstructed South East Views, Granite Counter Tops, Entertainers Island, Stainless Appliances,Beautiful Polished Concrete Floors And Ceiling. Work From Home In This Comfortable Layout.Steps To All Amenities Liberty Village Has To Offer. 24Hr Metro, Lcbo, Parks, Restaurants,Shopping, Transit And More. Quick Walk To Waterfront Or King St. Move In And Be A Part Of ThisIncredibly Vibrant Community! Parking And Locker Included. **** EXTRAS **** The Building Features 24Hr Security, Pool, Hot Tub, Gym And A Great Party Room. (id:58043)
Property Details
| MLS® Number | C11949098 |
| Property Type | Single Family |
| Community Name | Niagara |
| AmenitiesNearBy | Park, Public Transit |
| CommunityFeatures | Pet Restrictions |
| Features | Balcony |
| ParkingSpaceTotal | 1 |
| ViewType | Lake View |
Building
| BathroomTotal | 2 |
| BedroomsAboveGround | 1 |
| BedroomsBelowGround | 1 |
| BedroomsTotal | 2 |
| Amenities | Security/concierge, Exercise Centre, Party Room, Visitor Parking, Storage - Locker |
| Appliances | Dishwasher, Dryer, Microwave, Range, Refrigerator, Washer, Window Coverings |
| CoolingType | Central Air Conditioning |
| ExteriorFinish | Brick, Concrete |
| HalfBathTotal | 1 |
| HeatingFuel | Electric |
| HeatingType | Forced Air |
| SizeInterior | 599.9954 - 698.9943 Sqft |
| Type | Apartment |
Parking
| Underground |
Land
| Acreage | No |
| LandAmenities | Park, Public Transit |
| SurfaceWater | Lake/pond |
Rooms
| Level | Type | Length | Width | Dimensions |
|---|---|---|---|---|
| Main Level | Primary Bedroom | 3.91 m | 2.69 m | 3.91 m x 2.69 m |
| Main Level | Den | 3.14 m | 1.95 m | 3.14 m x 1.95 m |
| Main Level | Living Room | 4.87 m | 4.14 m | 4.87 m x 4.14 m |
| Main Level | Dining Room | 4.87 m | 4.14 m | 4.87 m x 4.14 m |
| Main Level | Kitchen | 4.26 m | 2.43 m | 4.26 m x 2.43 m |
https://www.realtor.ca/real-estate/27862558/1501-59-east-liberty-street-toronto-niagara-niagara
Interested?
Contact us for more information
Brian Chiarcos
Salesperson
2484 Bloor Street West, Unit 19
Toronto, Ontario M6S 1R4



