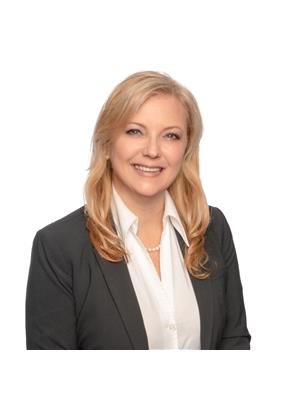1503 - 105 The Queensway Toronto, Ontario M6S 5B5
$3,500 Monthly
A Gorgeous Sun Soaked 2 Bedroom, 2 Bathroom corner unit with a chef's kitchen, Master ensuite, and a 2nd bedroom Murphy Bed in an amenity-fillled building. Amenities include a Modern gym, Indoor & Outdoor pools, a tennis court, and much more. This incredible panoramic lake view is an amazing place to watch the sun rise and set through the floor-to-ceiling windows. Completely private with neighboring windows. Conveniently located close to the Gardiner Expressway. Minutes from Billy Bishop Airport, Shopping, Parks, and restaurants. 10 minutes from downtown, with a 10 transit score. 24 hr Concierge. Don't miss out on this rare opportunity. (id:58043)
Property Details
| MLS® Number | W12157024 |
| Property Type | Single Family |
| Neigbourhood | The Queensway |
| Community Name | High Park-Swansea |
| Amenities Near By | Hospital, Park, Public Transit |
| Community Features | Pet Restrictions |
| Features | Balcony, In Suite Laundry |
| Parking Space Total | 1 |
| Pool Type | Outdoor Pool |
| Structure | Tennis Court |
| View Type | City View, Lake View |
Building
| Bathroom Total | 2 |
| Bedrooms Above Ground | 2 |
| Bedrooms Total | 2 |
| Age | 11 To 15 Years |
| Amenities | Security/concierge, Exercise Centre, Party Room, Storage - Locker |
| Appliances | Dishwasher, Dryer, Microwave, Stove, Washer, Window Coverings, Refrigerator |
| Exterior Finish | Concrete |
| Fire Protection | Smoke Detectors |
| Flooring Type | Laminate, Tile |
| Heating Fuel | Natural Gas |
| Heating Type | Forced Air |
| Size Interior | 900 - 999 Ft2 |
| Type | Apartment |
Parking
| Underground | |
| Garage |
Land
| Acreage | No |
| Land Amenities | Hospital, Park, Public Transit |
Rooms
| Level | Type | Length | Width | Dimensions |
|---|---|---|---|---|
| Main Level | Primary Bedroom | 12.47 m | 10.5 m | 12.47 m x 10.5 m |
| Main Level | Kitchen | 25.26 m | 11.81 m | 25.26 m x 11.81 m |
| Main Level | Bedroom 2 | 13.78 m | 10.17 m | 13.78 m x 10.17 m |
| Main Level | Bathroom | 4.92 m | 5.25 m | 4.92 m x 5.25 m |
| Main Level | Dining Room | 25.26 m | 11.81 m | 25.26 m x 11.81 m |
| Main Level | Bathroom | 4.92 m | 7.55 m | 4.92 m x 7.55 m |
| Main Level | Living Room | 25.26 m | 11.81 m | 25.26 m x 11.81 m |
| Main Level | Primary Bedroom | 12.47 m | 10.5 m | 12.47 m x 10.5 m |
| Main Level | Bedroom 2 | 13.78 m | 10.17 m | 13.78 m x 10.17 m |
| Main Level | Bathroom | 4.92 m | 5.25 m | 4.92 m x 5.25 m |
| Main Level | Bathroom | 4.92 m | 7.55 m | 4.92 m x 7.55 m |
Contact Us
Contact us for more information

Deanna Insley
Salesperson
www.deannainsley.com/
30 Eglinton Ave W Ste 7
Mississauga, Ontario L5R 3E7
(905) 568-2121
(905) 568-2588


























