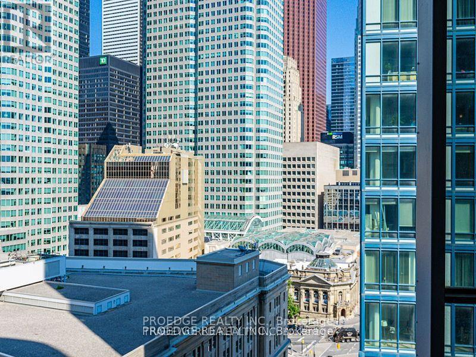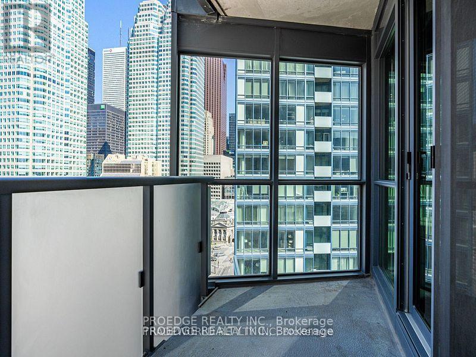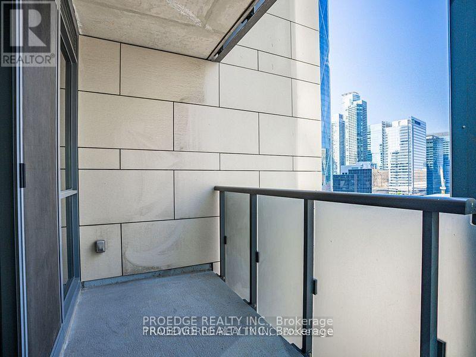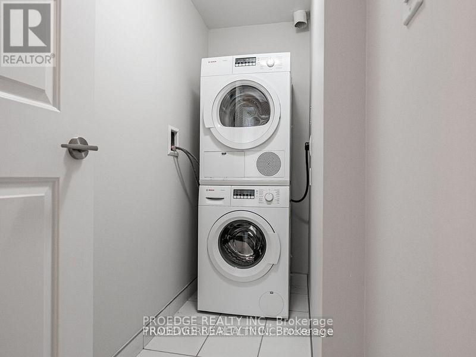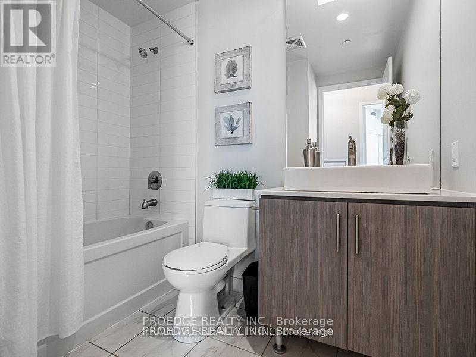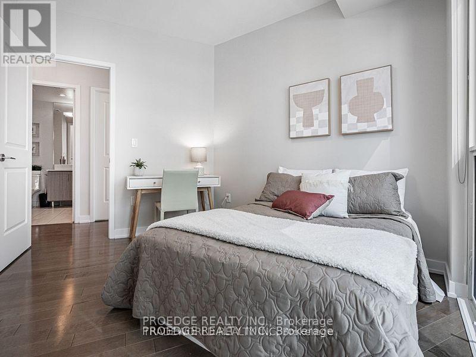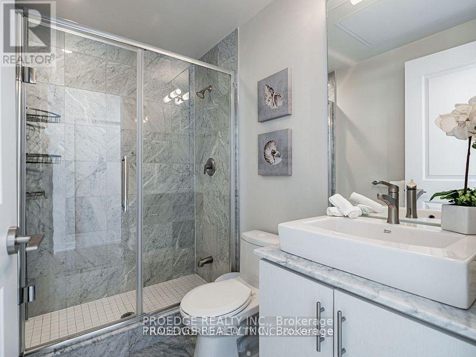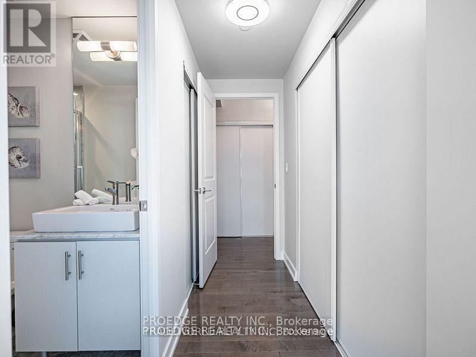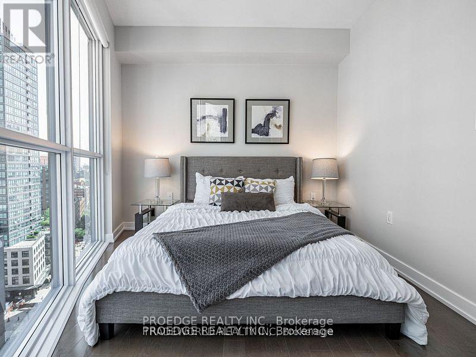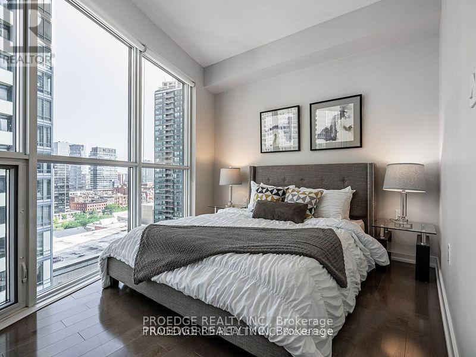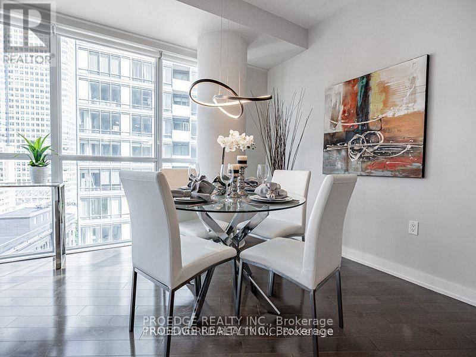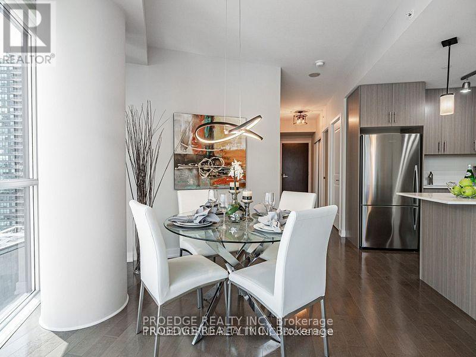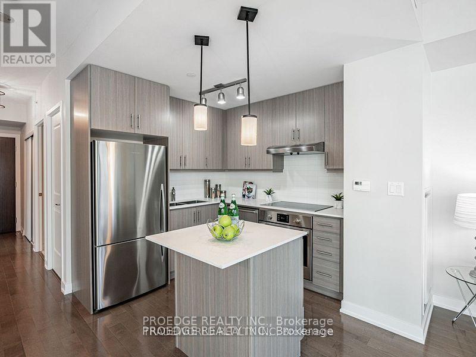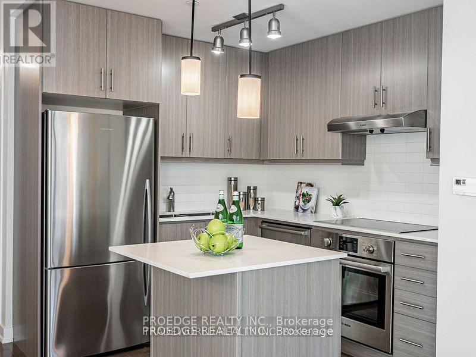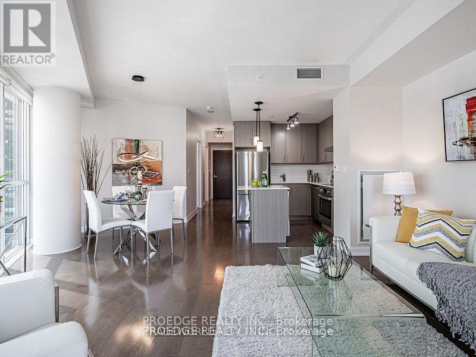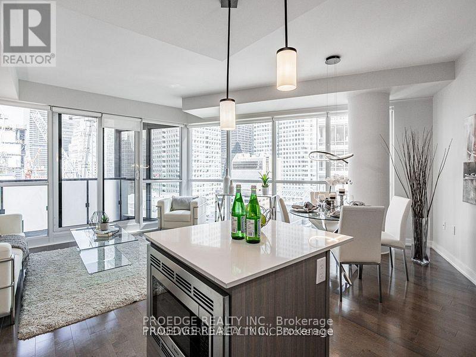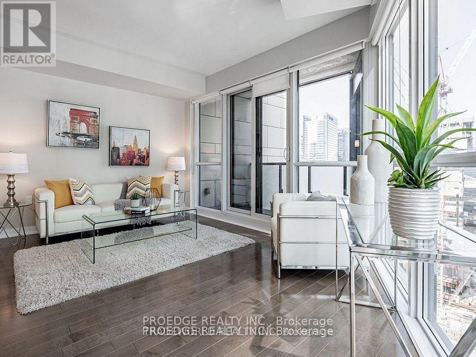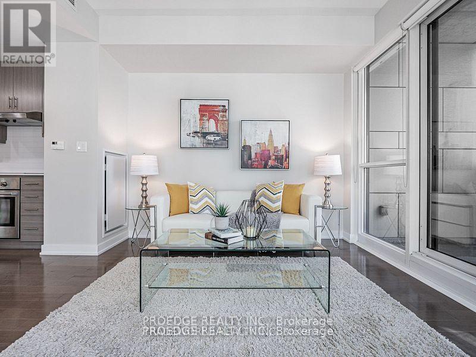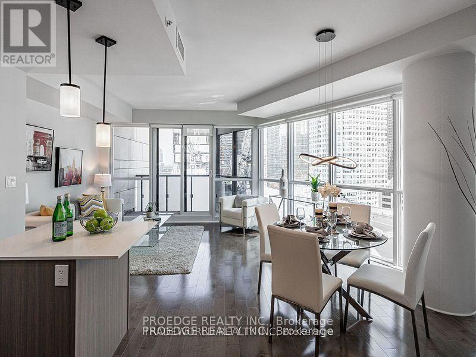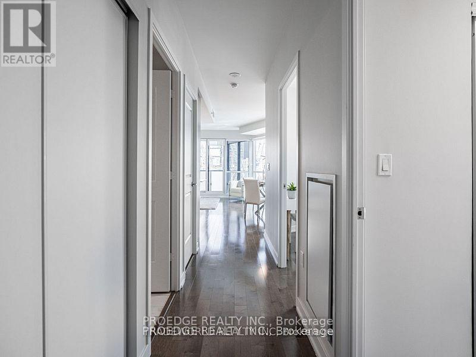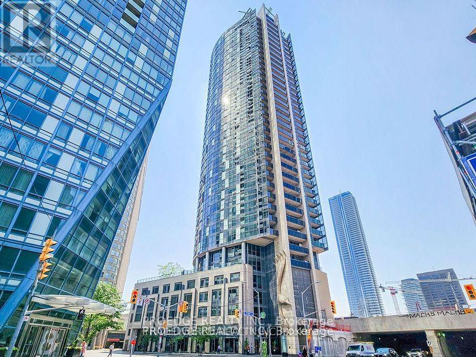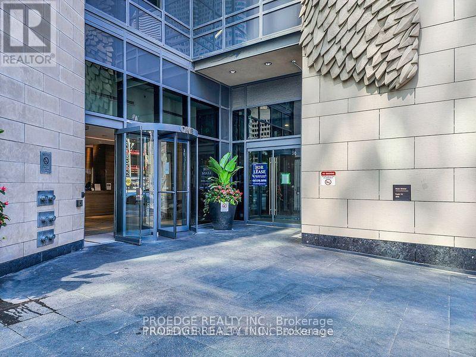1504 - 1 The Esplanade Street Toronto, Ontario M5E 0A8
$3,900 Monthly
Client RemarksLuxury Corner 2 Bedroom 2 Full Baths Furnished Suite * Bright & Spacious Layout With 9' Smooth Ceilings * Beautiful North West City View * Hardwood Flooring Thru-out * Upgraded Appliances & Counter Tops * Steps To Union Station, Scotia Bank Arena, PATH, Financial District * Close To St. Lawrence Market, Yonge Street Shops & Restaurants * Amenities Include Outdoor Terrace, Pool, Gym, Yoga Studio, Party Room, Guest Suites, 24 Hr Concierge (id:58043)
Property Details
| MLS® Number | C12489684 |
| Property Type | Single Family |
| Neigbourhood | Toronto Centre |
| Community Name | Waterfront Communities C8 |
| Amenities Near By | Park, Public Transit |
| Community Features | Pets Allowed With Restrictions |
| Features | Balcony |
| Pool Type | Outdoor Pool |
| Water Front Type | Waterfront |
Building
| Bathroom Total | 2 |
| Bedrooms Above Ground | 2 |
| Bedrooms Total | 2 |
| Age | 0 To 5 Years |
| Amenities | Security/concierge, Exercise Centre |
| Basement Type | None |
| Cooling Type | Central Air Conditioning |
| Exterior Finish | Concrete |
| Flooring Type | Hardwood |
| Heating Fuel | Natural Gas |
| Heating Type | Forced Air |
| Size Interior | 800 - 899 Ft2 |
| Type | Apartment |
Parking
| Underground | |
| Garage |
Land
| Acreage | No |
| Land Amenities | Park, Public Transit |
Rooms
| Level | Type | Length | Width | Dimensions |
|---|---|---|---|---|
| Main Level | Living Room | 5.05 m | 3.9 m | 5.05 m x 3.9 m |
| Main Level | Dining Room | 5.05 m | 3.9 m | 5.05 m x 3.9 m |
| Main Level | Kitchen | 2.52 m | 2.43 m | 2.52 m x 2.43 m |
| Main Level | Primary Bedroom | 4.08 m | 2.77 m | 4.08 m x 2.77 m |
| Main Level | Bedroom 2 | 3.23 m | 3.04 m | 3.23 m x 3.04 m |
Contact Us
Contact us for more information
Santhosha Kedlaya
Salesperson
15 - 75 Bayly St W #1019
Ajax, Ontario L1S 7K7
(416) 931-1414
proedgerealty.ca/


