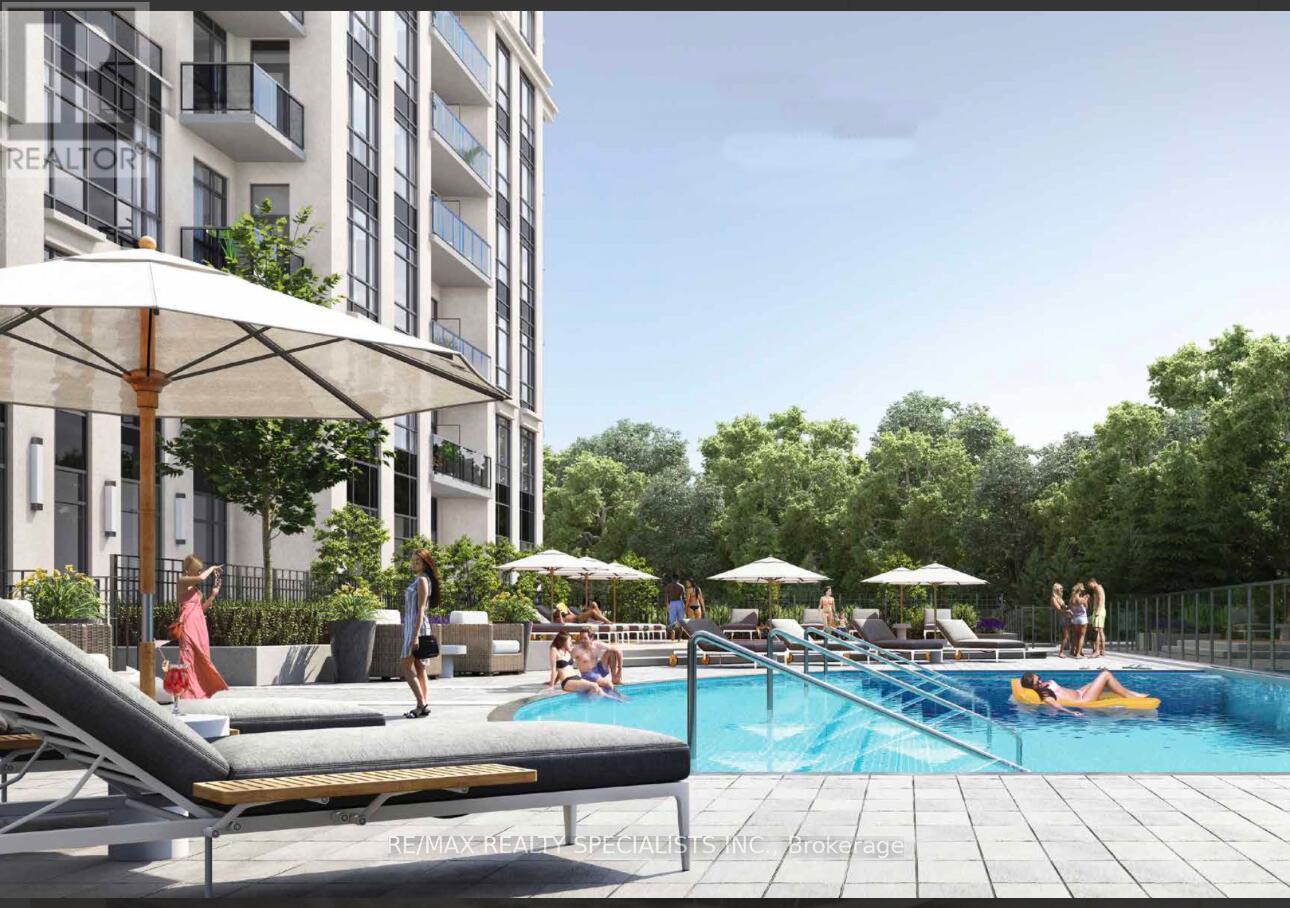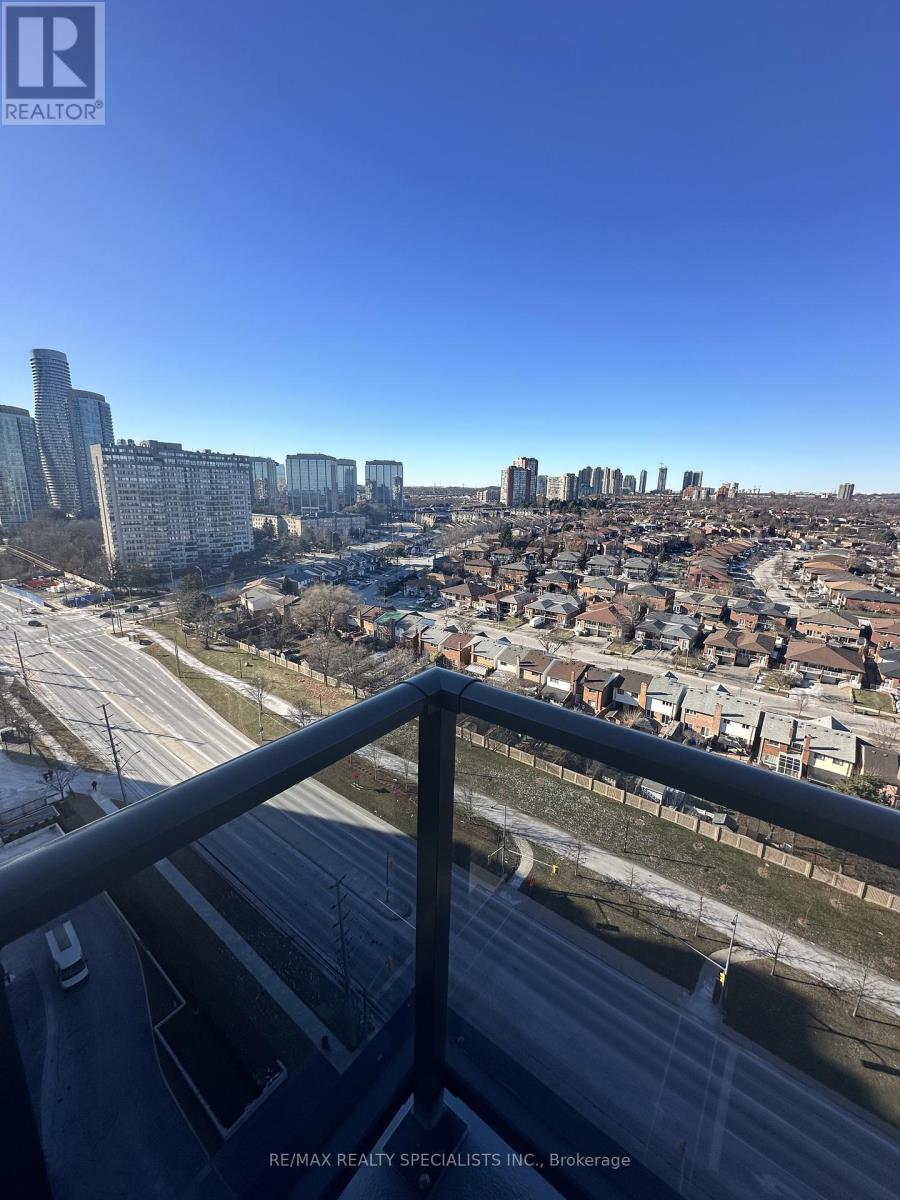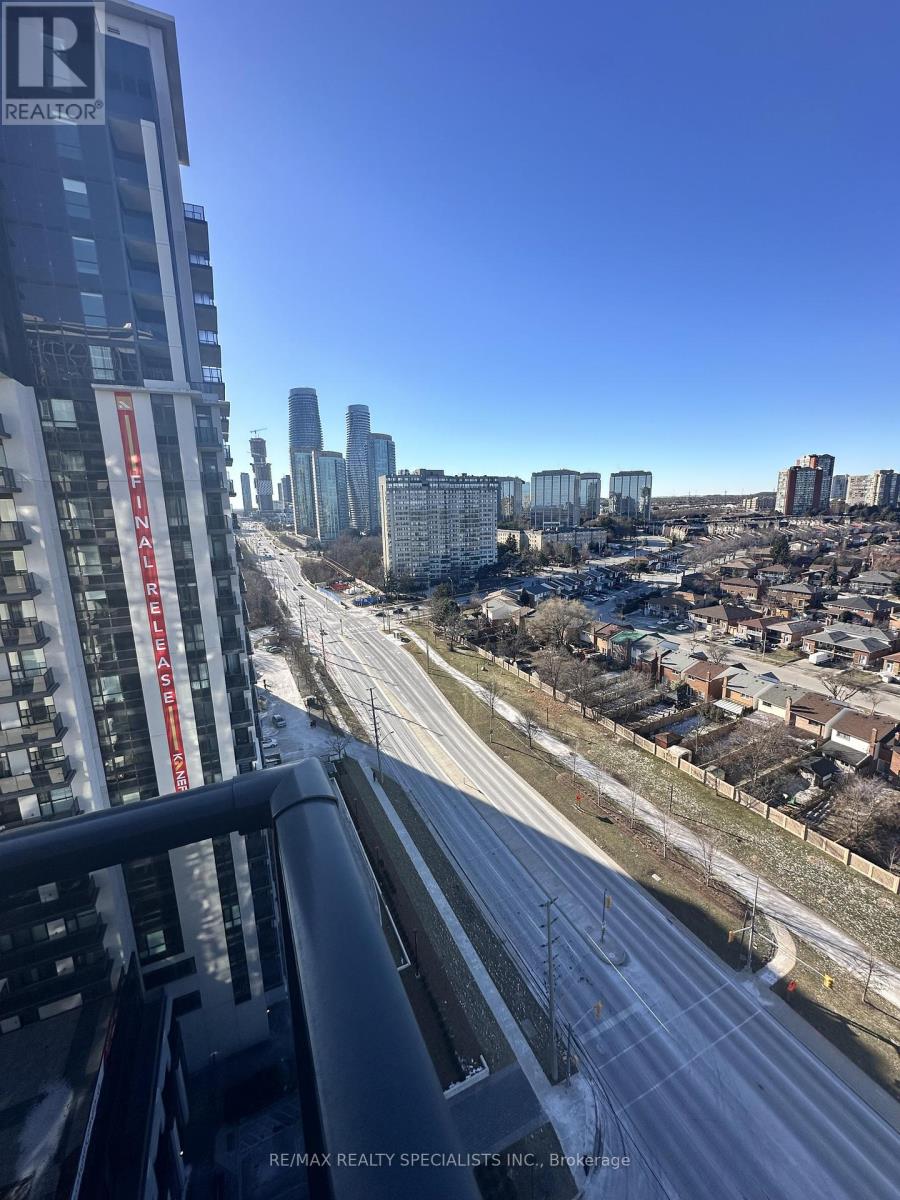1504 - 204 Burnhamthorpe Road E Mississauga, Ontario L5A 0B3
$2,875 Monthly
Welcome to Keystone By Kaneff Condo In The Heart Of Mississauga's City Center. This Brand-new Corner Never Lived-in Beautiful 2 Bedroom 2 Washrooms Unit , With a Very Functional Layout and Modern Design. Open Concept Living/Dining Room W/ walkout to a specious balcony with beautiful North East views, Stunning Kitchen With Built-In Appliances & Quartz Counter Tops. Master Bedroom W/ Large Walk-in Closet. Large 2nd bedroom has sliding door with mirrored closet. Laminate Floor Throughout. Floor To Ceiling Windows. 1 Parking And 1 Locker Included. Enjoy Living In The Heart Of Square One With Easy Access To Public Transport/Shopping, Square One, Sheridan College, YMCA , Central Library, Celebration Square. Tenant responsible for all utilities: Heat, Water, & Hydro. **** EXTRAS **** Live with convenience central to your essential amenities. Amenities Include; Party Room, Games Room, Exercise Room, Outdoor Pool, Guest Suites, outdoor terrace& 24Hr Concierge desk, Easy access to the Hwy 403/401/QEW, and public transit. (id:58043)
Property Details
| MLS® Number | W11918604 |
| Property Type | Single Family |
| Neigbourhood | Etobicoke |
| Community Name | City Centre |
| AmenitiesNearBy | Park, Place Of Worship, Public Transit, Schools |
| CommunityFeatures | Pet Restrictions, Community Centre |
| Features | Balcony |
| ViewType | View |
Building
| BathroomTotal | 2 |
| BedroomsAboveGround | 2 |
| BedroomsTotal | 2 |
| Amenities | Security/concierge, Storage - Locker |
| Appliances | Dishwasher, Dryer, Microwave, Refrigerator, Stove, Washer |
| CoolingType | Central Air Conditioning |
| ExteriorFinish | Concrete |
| FlooringType | Laminate |
| HeatingFuel | Natural Gas |
| HeatingType | Forced Air |
| SizeInterior | 699.9943 - 798.9932 Sqft |
| Type | Apartment |
Parking
| Underground |
Land
| Acreage | No |
| LandAmenities | Park, Place Of Worship, Public Transit, Schools |
Rooms
| Level | Type | Length | Width | Dimensions |
|---|---|---|---|---|
| Main Level | Living Room | 3.16 m | 4.41 m | 3.16 m x 4.41 m |
| Main Level | Kitchen | 2.16 m | 3.35 m | 2.16 m x 3.35 m |
| Main Level | Primary Bedroom | 3.16 m | 2.95 m | 3.16 m x 2.95 m |
| Main Level | Bedroom 2 | 3.01 m | 2.56 m | 3.01 m x 2.56 m |
Interested?
Contact us for more information
Shiv Sharma
Salesperson
6850 Millcreek Drive
Mississauga, Ontario L5N 4J9
































