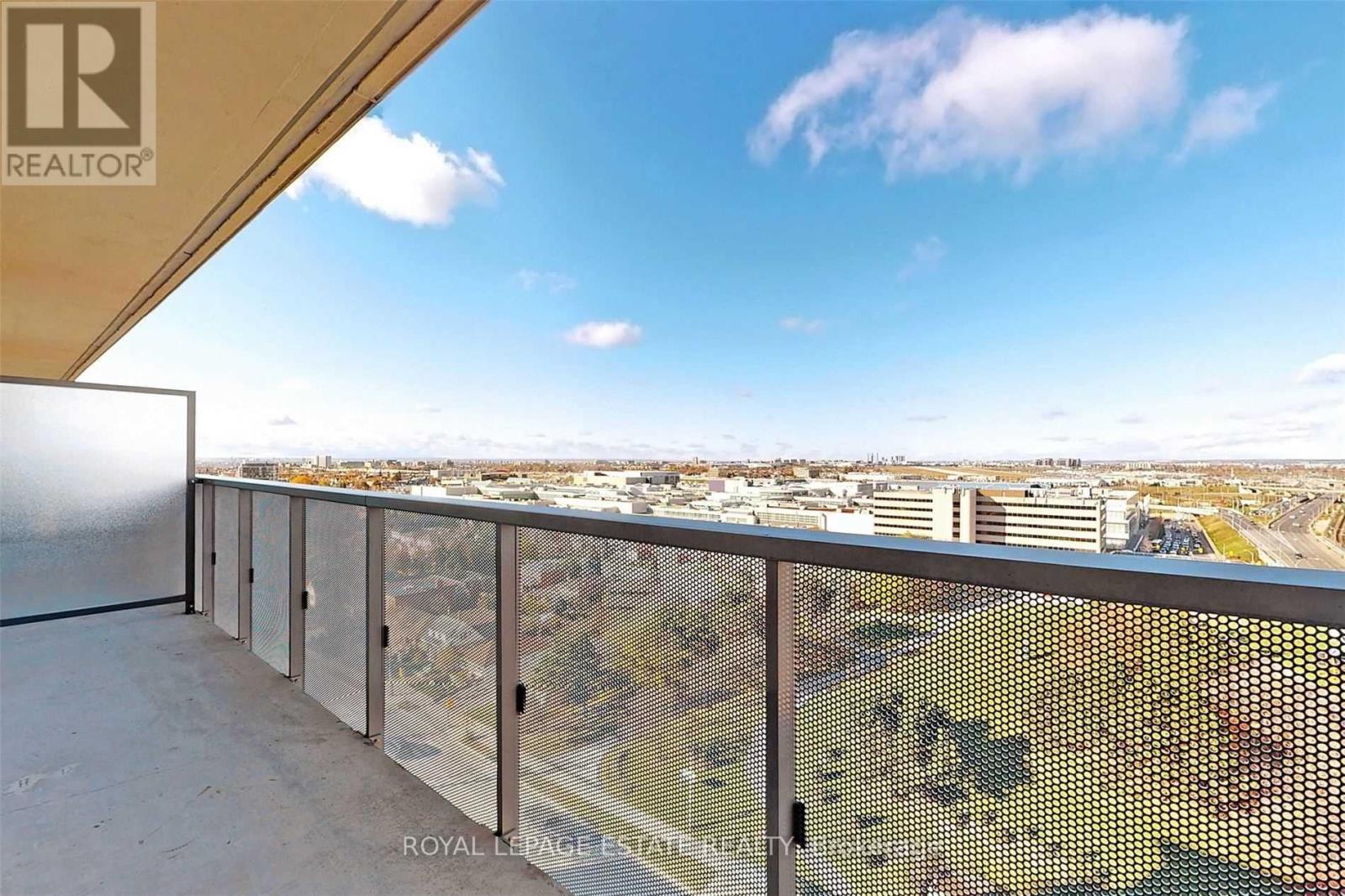1505 - 160 Flemington Road Toronto, Ontario M6A 0A9
$2,800 Monthly
Welcome To Yorkdale Condos! Uptown's Favourite Neighbourhood. This Luxurious 2 Bdrm 2 Bathroom Suite Will Not Disappoint! Very Well Maintained With Over 800Sqft (Including Balcony). Stunning Corner Unit Located On The Top Floor And Boasts A Ton Of Upgrades & Modern Finishes. Enjoy Bright Unobstructed NW & NE Views From Your Oversized Balcony And Floor To Ceiling Windows. Split 2Bdrm Floor Plan, Newer Vinyl Floors Throughout, Stainless Steel Appliances, Functional Kitchen, Parking, & Locker! Fantastic & Convenient Location Close Subway Line, Just Off Of Hwy 401 & The Allen Expwy, York Dale Mall, Restaurants, Entertainment, & A Short Commute To York University, U Of T, Ryerson & Much More! **EXTRAS** Close Subway Line, Just Off Of Hwy 401 & The Allen Expwy, York Dale Mall, Restaurants, Entertainment, & A Short Commute To York University, U Of T, Ryerson & Much More! (id:58043)
Property Details
| MLS® Number | W11949075 |
| Property Type | Single Family |
| Neigbourhood | Yorkdale-Glen Park |
| Community Name | Yorkdale-Glen Park |
| AmenitiesNearBy | Hospital, Park, Public Transit, Schools |
| CommunityFeatures | Pet Restrictions |
| Features | Balcony, Carpet Free |
| ParkingSpaceTotal | 1 |
| ViewType | View |
Building
| BathroomTotal | 2 |
| BedroomsAboveGround | 2 |
| BedroomsTotal | 2 |
| Amenities | Security/concierge, Exercise Centre, Party Room, Visitor Parking, Storage - Locker |
| Appliances | Dishwasher, Dryer, Microwave, Refrigerator, Stove, Washer |
| CoolingType | Central Air Conditioning |
| ExteriorFinish | Concrete |
| FlooringType | Vinyl |
| HeatingFuel | Natural Gas |
| HeatingType | Forced Air |
| SizeInterior | 699.9943 - 798.9932 Sqft |
| Type | Apartment |
Parking
| Underground | |
| Garage |
Land
| Acreage | No |
| LandAmenities | Hospital, Park, Public Transit, Schools |
Rooms
| Level | Type | Length | Width | Dimensions |
|---|---|---|---|---|
| Ground Level | Living Room | 3.63 m | 2.96 m | 3.63 m x 2.96 m |
| Ground Level | Kitchen | 4.64 m | 2.77 m | 4.64 m x 2.77 m |
| Ground Level | Dining Room | 4.64 m | 2.77 m | 4.64 m x 2.77 m |
| Ground Level | Bedroom | 2.86 m | 3.04 m | 2.86 m x 3.04 m |
| Ground Level | Bedroom 2 | 2.81 m | 2.53 m | 2.81 m x 2.53 m |
Interested?
Contact us for more information
Laura Cooper
Salesperson
1052 Kingston Road
Toronto, Ontario M4E 1T4






















