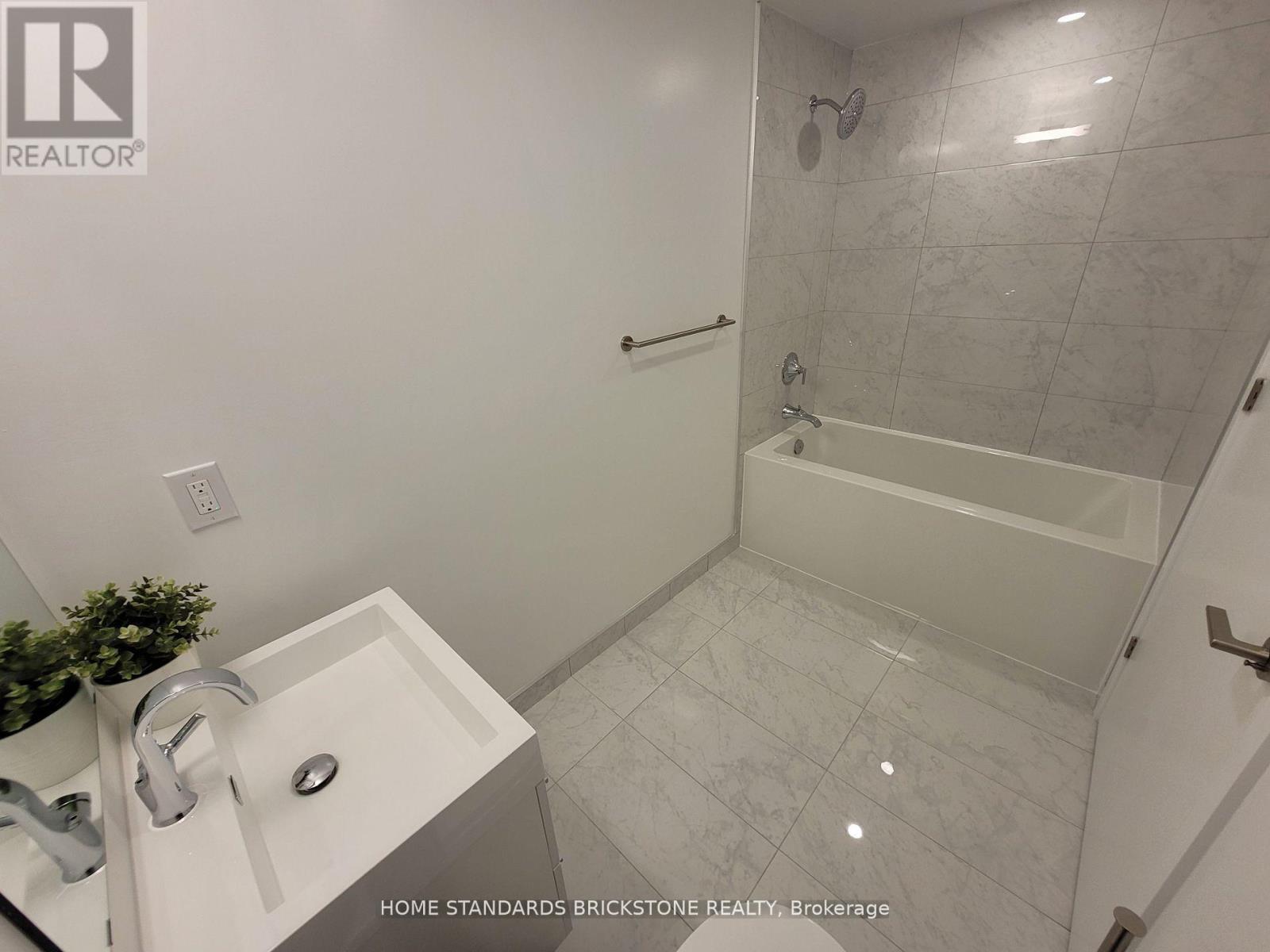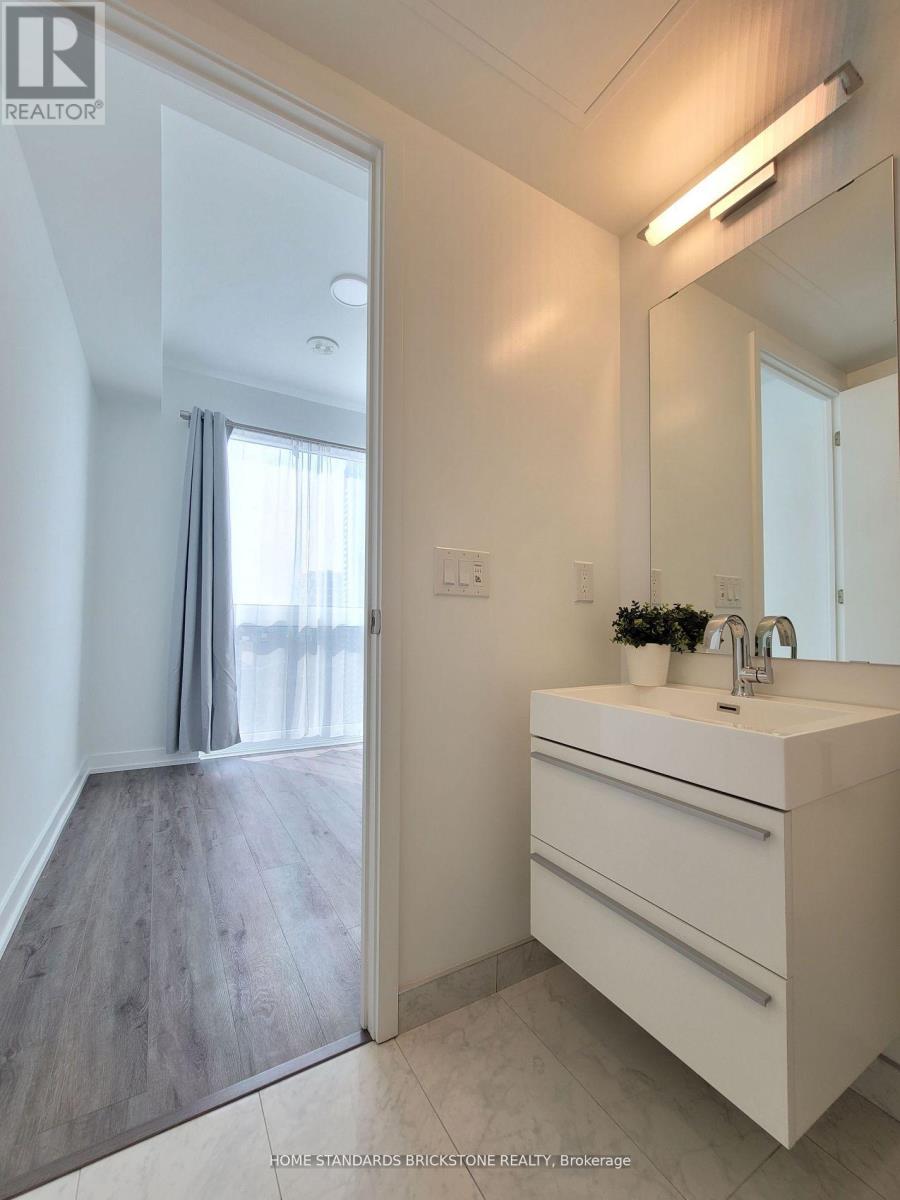1505 - 39 Roehampton Avenue Toronto, Ontario M4P 0G1
$2,800 Monthly
Great location in the heart of Toronto at Yonge/Eglinton featuring direct TTC subway access.Spacious 2 bed, 2 bath unit at 689 Sq. Ft. with large balcony of 110 Sq. Ft. Walking distance toshopping centers, restaurants, movie theatres, gyms, parks, banks and so much more! Toronto's citylife is within your grasp! **** EXTRAS **** Please with Offer : Rental Application, Credit Report, Employment Letter with proof of income,Photo ID, Attached Schedule A,B. Key Deposit Required. Tenant pays Utilities. 3 hour notice for allshowings. Email To Simmy815@gmail.com (id:58043)
Property Details
| MLS® Number | C11904283 |
| Property Type | Single Family |
| Community Name | Mount Pleasant West |
| AmenitiesNearBy | Park, Public Transit, Schools |
| CommunityFeatures | Pet Restrictions, Community Centre |
| Features | Balcony |
| ViewType | View |
Building
| BathroomTotal | 2 |
| BedroomsAboveGround | 2 |
| BedroomsTotal | 2 |
| Amenities | Security/concierge, Exercise Centre, Party Room |
| CoolingType | Central Air Conditioning |
| ExteriorFinish | Concrete |
| FlooringType | Laminate |
| HeatingFuel | Electric |
| HeatingType | Forced Air |
| SizeInterior | 599.9954 - 698.9943 Sqft |
| Type | Apartment |
Land
| Acreage | No |
| LandAmenities | Park, Public Transit, Schools |
Rooms
| Level | Type | Length | Width | Dimensions |
|---|---|---|---|---|
| Flat | Dining Room | 4.39 m | 3.08 m | 4.39 m x 3.08 m |
| Flat | Living Room | 4.39 m | 3.08 m | 4.39 m x 3.08 m |
| Flat | Kitchen | 4.39 m | 3.08 m | 4.39 m x 3.08 m |
| Flat | Primary Bedroom | 2.8 m | 2.5 m | 2.8 m x 2.5 m |
| Flat | Bedroom 2 | 2.77 m | 2.83 m | 2.77 m x 2.83 m |
Interested?
Contact us for more information
Simmy Kim
Salesperson
180 Steeles Ave W #30 & 31
Thornhill, Ontario L4J 2L1



















