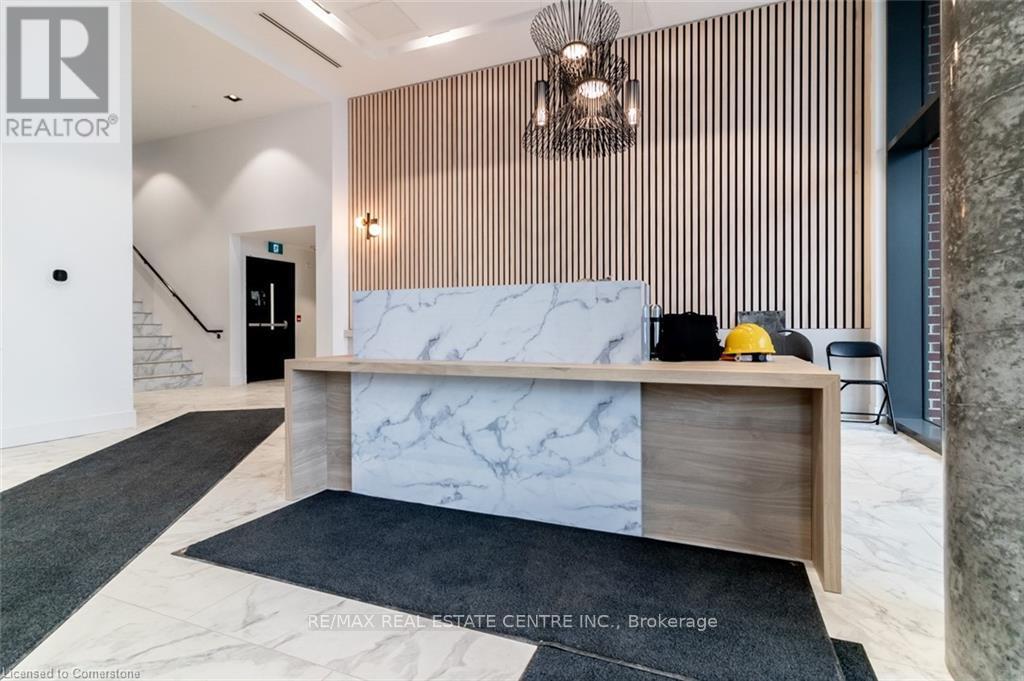1507 - 15 Wellington Street S Kitchener, Ontario N2G 0E4
$2,000 Monthly
***PROPERTY CURRENTLY TENANTED***AVAILABLE FEB 1st***Discover a luxurious 1-bedroom, 1-bathroom condo at the prestigious Station Park Condos in Kitchener. Enjoy the full-height windows for beautiful uninterrupted views of the city. The unit will befurnished with blinds and is move in ready. C Centrally located in the Innovation District, Station Park is home to some of the most uniqueamenities known to a local development. Union Towers at Station Park offers residents a variety of luxury amenity spaces for all to enjoy.Amenities include: Two-lane Bowling Alley with lounge, Premier Lounge Area with Bar, Pool Table and Foosball, Private Hydropool Swim Spa &Hot Tub, Fitness Area with Gym Equipment, Yoga/Pilates Studio & Peloton Studio , Dog Washing Station/ Pet Spa, Landscaped Outdoor Terracewith Cabana Seating and BBQs, Concierge Desk for Resident Support, Private bookable Dining Room with Kitchen Appliances, Dining Table andLounge Chairs.And many other indoor/outdoor amenities planned for the future such as an outdoor skating rink and ground floor restaurants!!!! **** EXTRAS **** 1 parking included (id:58043)
Property Details
| MLS® Number | X11939858 |
| Property Type | Single Family |
| Neigbourhood | K-W Hospital |
| AmenitiesNearBy | Hospital, Park, Public Transit, Schools |
| CommunityFeatures | Pet Restrictions |
| Features | Balcony, In Suite Laundry |
| ParkingSpaceTotal | 1 |
Building
| BathroomTotal | 1 |
| BedroomsAboveGround | 1 |
| BedroomsTotal | 1 |
| Amenities | Separate Heating Controls |
| Appliances | Intercom, Dishwasher, Dryer, Microwave, Refrigerator, Stove, Washer |
| CoolingType | Central Air Conditioning |
| ExteriorFinish | Aluminum Siding, Brick |
| FireProtection | Security Guard |
| FoundationType | Concrete, Poured Concrete |
| HeatingFuel | Natural Gas |
| HeatingType | Forced Air |
| SizeInterior | 599.9954 - 698.9943 Sqft |
| Type | Apartment |
Parking
| Underground |
Land
| Acreage | No |
| LandAmenities | Hospital, Park, Public Transit, Schools |
Rooms
| Level | Type | Length | Width | Dimensions |
|---|---|---|---|---|
| Main Level | Bedroom | 3.05 m | 3.35 m | 3.05 m x 3.35 m |
| Main Level | Bathroom | Measurements not available | ||
| Main Level | Kitchen | 2.24 m | 2.54 m | 2.24 m x 2.54 m |
| Main Level | Living Room | 3.05 m | 3.05 m | 3.05 m x 3.05 m |
https://www.realtor.ca/real-estate/27840799/1507-15-wellington-street-s-kitchener
Interested?
Contact us for more information
Manisha Sharma
Salesperson
2 County Court Blvd. Ste 150
Brampton, Ontario L6W 3W8




















