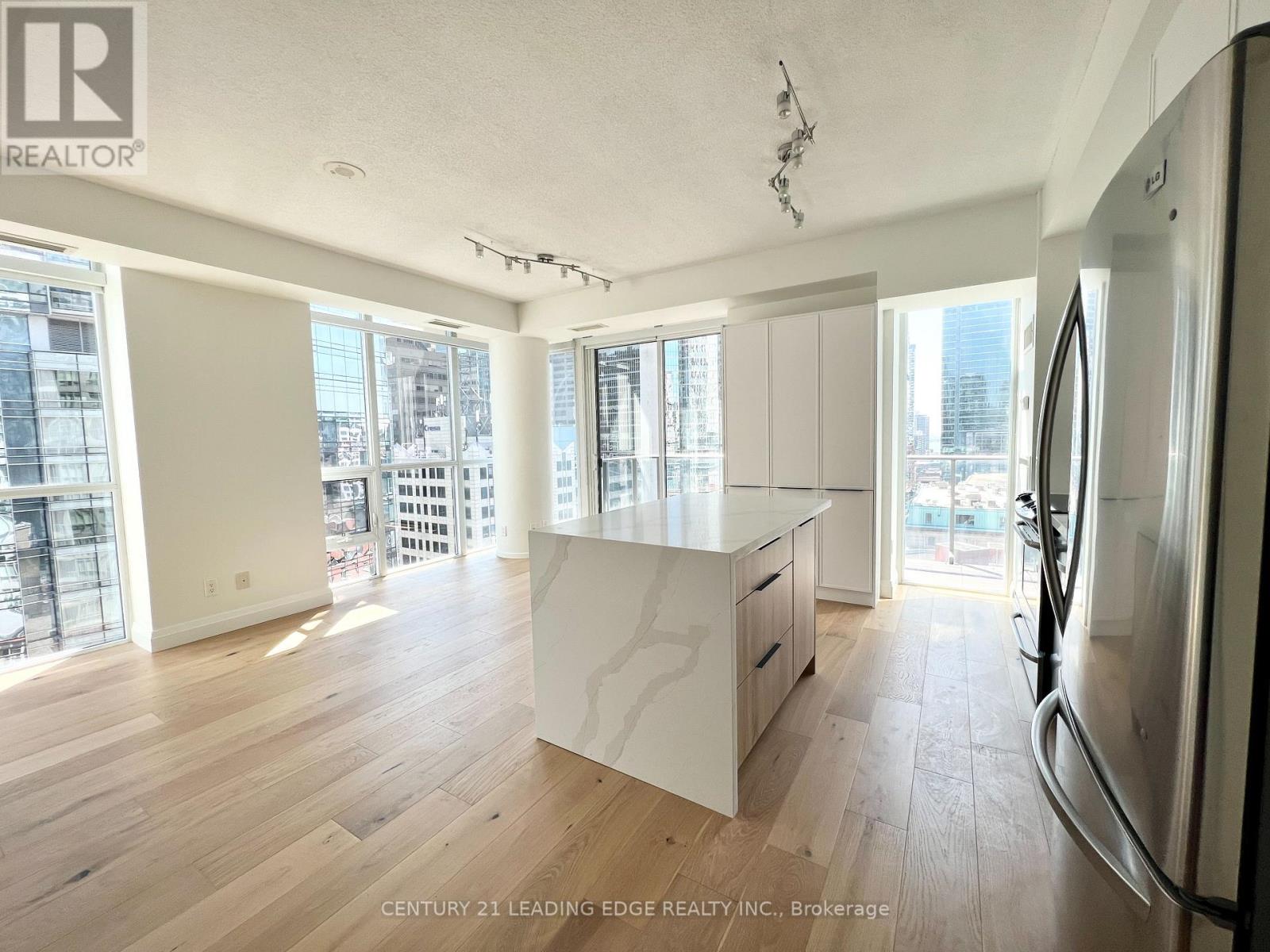1508 - 126 Simcoe Street Toronto, Ontario M5H 4E6
$4,700 Monthly
Welcome To Boutique 2 Condos by Urban Capital. Live Next To Shangri-La Hotel & Enjoy The Prestigious Downtown Toronto Lifestyle, Located At University & Adelaide St. Introducing Unit #1508, Newly Renovated (2023), Bright & Spacious 920 sq ft 3 Bedroom + 2 Bathroom Split Layout, A Corner Unit W/ Breathtaking Views Of The City. This Unit Features A Open Concept Layout, Floor To Ceiling Windows, Hardwood Flooring Throughout, Stone Counters, Kitchen W/ Waterfall Island, SS Appliances, Ensuite Laundry & 2 Walk-Out Balconies From Living Or Bedroom. Underground Parking & Locker Included. Amenities Include Concierge, Indoor Pool, Fitness Centre W/ Weight Room, Cardio Room & Yoga Studio, Guest Suites & Party Room! Want More? Enjoy Walking Distance To Anywhere In The City! Steps to St Andrew & Osgoode TTC Subway Station, Hospital Row, City Hall, Hospitality, Financial District, Entertainment District, Theatre District, Scotiabank Arena, Rogers Centre, Shopping, Restaurants, Underground PATH Access & More! **** EXTRAS **** S/S: Fridge, Stove, Dishwasher, Microwave. Ensuite Washer/Dryer. All Elfs. Tenant Pays Hydro (Toronto Hydro) (id:58043)
Property Details
| MLS® Number | C11908359 |
| Property Type | Single Family |
| Community Name | Waterfront Communities C1 |
| CommunityFeatures | Pets Not Allowed |
| Features | Carpet Free |
| ParkingSpaceTotal | 1 |
Building
| BathroomTotal | 2 |
| BedroomsAboveGround | 3 |
| BedroomsTotal | 3 |
| Amenities | Separate Electricity Meters, Storage - Locker |
| CoolingType | Central Air Conditioning |
| ExteriorFinish | Concrete |
| FlooringType | Laminate |
| HeatingFuel | Natural Gas |
| HeatingType | Forced Air |
| SizeInterior | 899.9921 - 998.9921 Sqft |
| Type | Apartment |
Parking
| Underground |
Land
| Acreage | No |
Rooms
| Level | Type | Length | Width | Dimensions |
|---|---|---|---|---|
| Flat | Living Room | 3.43 m | 4.72 m | 3.43 m x 4.72 m |
| Flat | Dining Room | 3.43 m | 4.72 m | 3.43 m x 4.72 m |
| Flat | Kitchen | 3 m | 2.13 m | 3 m x 2.13 m |
| Flat | Primary Bedroom | 3.25 m | 2.62 m | 3.25 m x 2.62 m |
| Flat | Bedroom 2 | 2.46 m | 2.9 m | 2.46 m x 2.9 m |
| Flat | Bedroom 3 | 2.9 m | 2.82 m | 2.9 m x 2.82 m |
Interested?
Contact us for more information
Jason Lau
Broker
18 Wynford Drive #214
Toronto, Ontario M3C 3S2





































