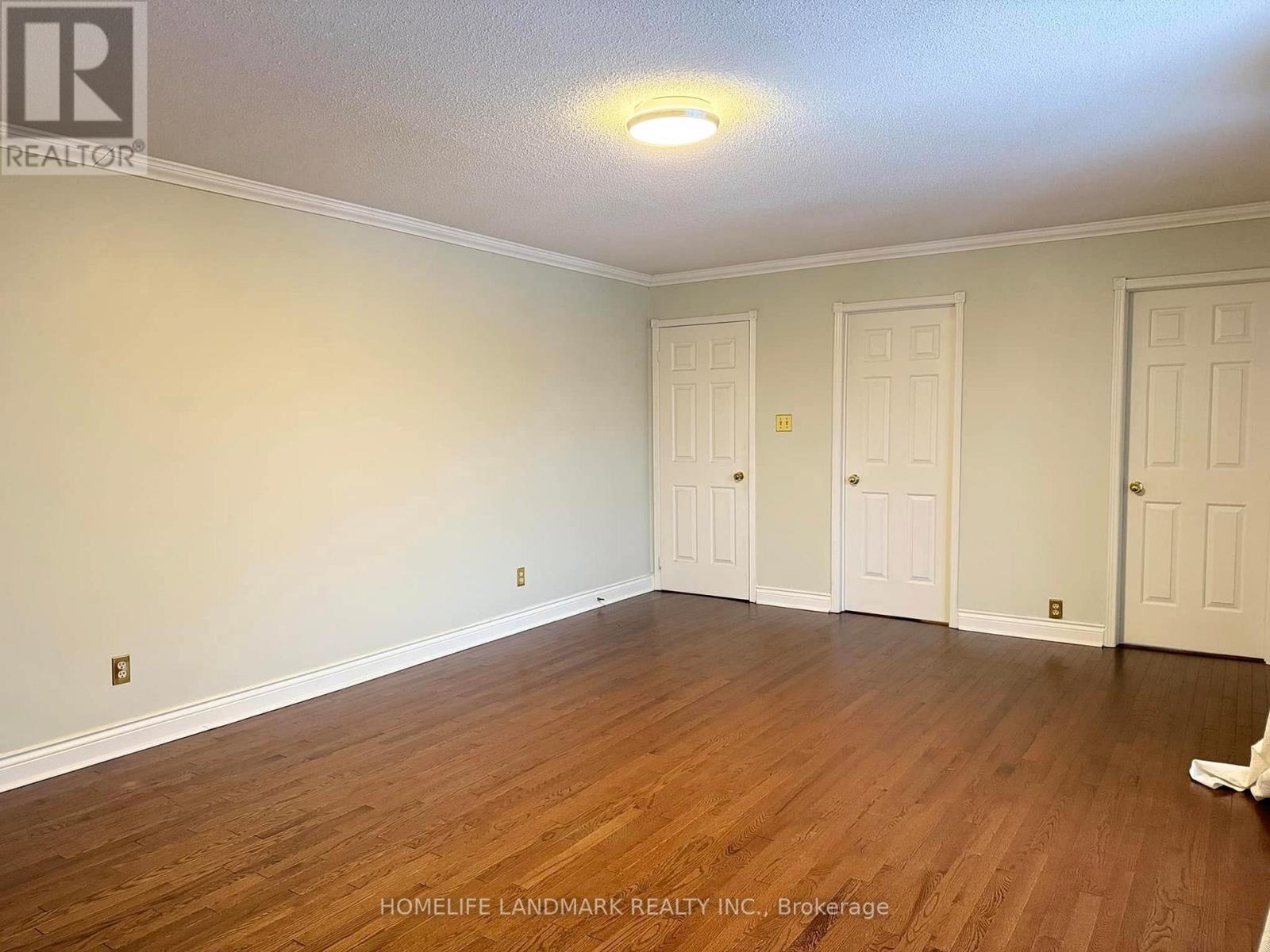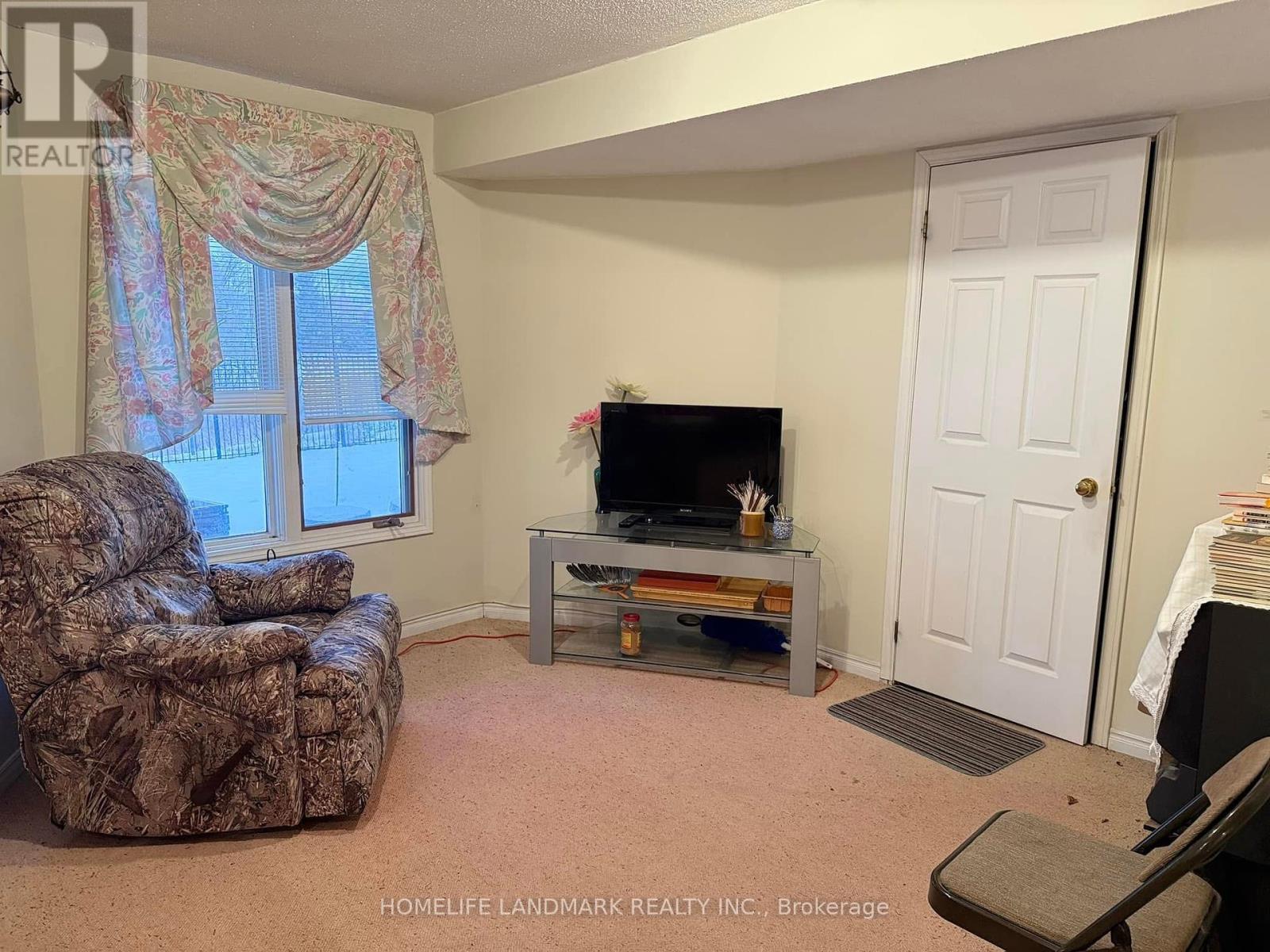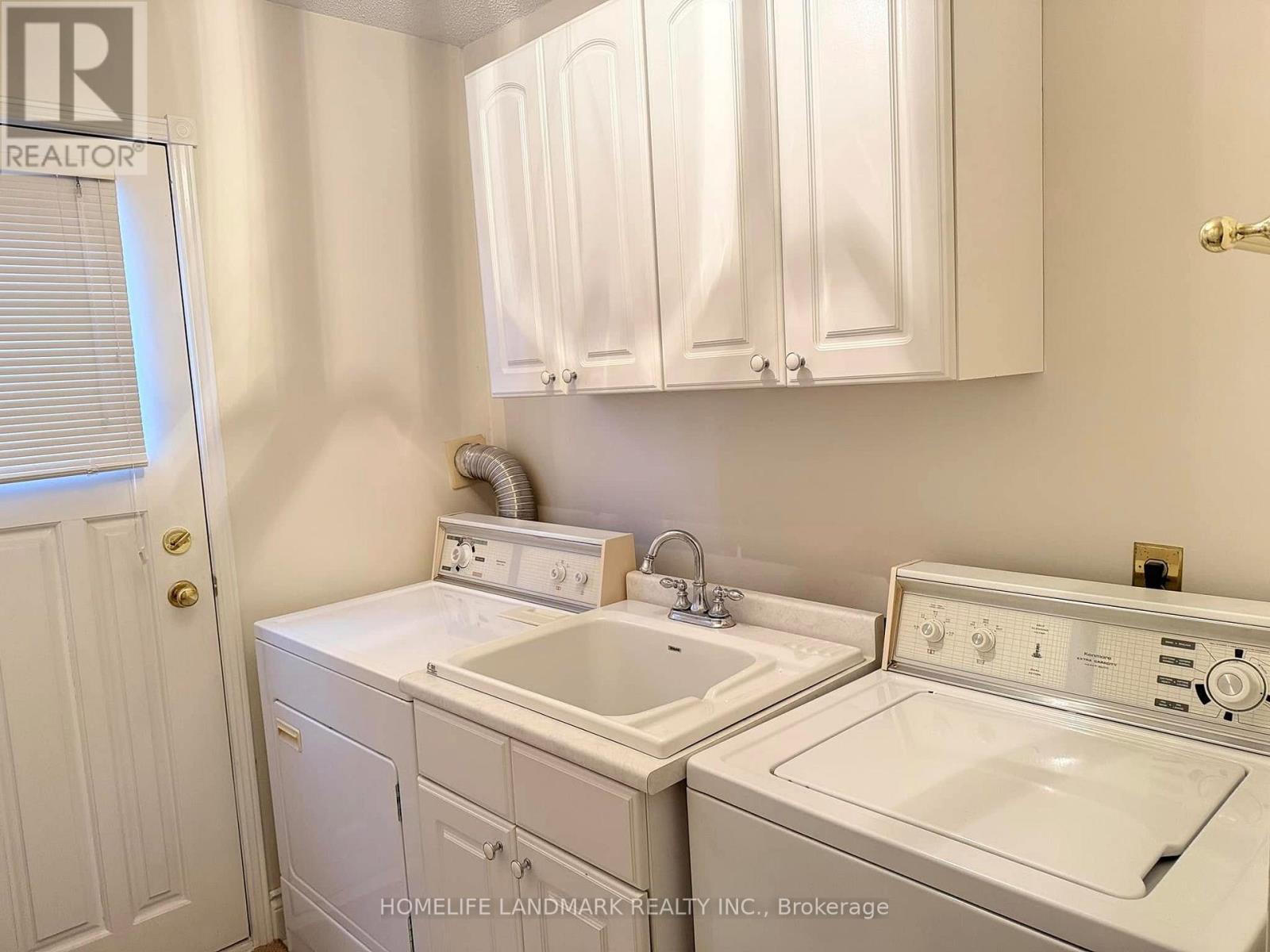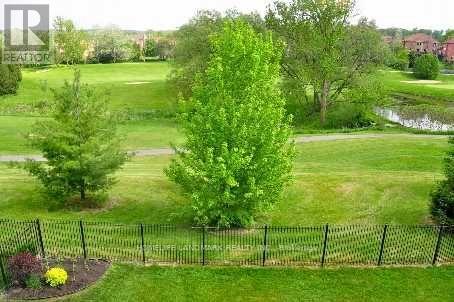151 Timberline Trail Aurora, Ontario L4G 5Z5
$3,950 Monthly
*Fabulous View *Premium Location With South Exposure! *Excellent Layout With Many updates (Hardwood Through out. Kitchen With Granite Counters,Updated Bathroom,Updated Baseboards/Trim,Furnace/Humidifier *Partially Finished Basement Has 2 Walk-Outs! *Nicely Landscaped! Large Deck! Caucasian Community, Walking distance to Aurora High School(3-5Min)Nearby St.Andrews High School; St. Annes High School,Dr.G.W.William High School, Shoppers, No frills, Metro, Chinese Supermarket, 10 Mins driving distance to Longos, Sobeys, T&T, Homedepot, Canadian Tire, cinema, restaurant etc. **EXTRAS** Please provide Job letter, Credit report, Pay Stub, Reference letter, Id , Rental app form etc, Tenants insurance required, No Smoking, No Pets, AAA+ tenants only. (id:58043)
Property Details
| MLS® Number | N11930056 |
| Property Type | Single Family |
| Community Name | Aurora Highlands |
| AmenitiesNearBy | Public Transit, Schools |
| Features | Carpet Free |
| ParkingSpaceTotal | 6 |
Building
| BathroomTotal | 3 |
| BedroomsAboveGround | 4 |
| BedroomsTotal | 4 |
| BasementDevelopment | Partially Finished |
| BasementType | N/a (partially Finished) |
| ConstructionStyleAttachment | Detached |
| CoolingType | Central Air Conditioning |
| ExteriorFinish | Brick |
| FireplacePresent | Yes |
| FlooringType | Carpeted, Hardwood |
| FoundationType | Unknown |
| HalfBathTotal | 1 |
| HeatingFuel | Natural Gas |
| HeatingType | Forced Air |
| StoriesTotal | 2 |
| SizeInterior | 2499.9795 - 2999.975 Sqft |
| Type | House |
| UtilityWater | Municipal Water |
Parking
| Attached Garage | |
| Garage |
Land
| Acreage | No |
| FenceType | Fenced Yard |
| LandAmenities | Public Transit, Schools |
| Sewer | Sanitary Sewer |
| SizeDepth | 111 Ft |
| SizeFrontage | 72 Ft ,2 In |
| SizeIrregular | 72.2 X 111 Ft ; Irregular; Fabulous View |
| SizeTotalText | 72.2 X 111 Ft ; Irregular; Fabulous View |
Rooms
| Level | Type | Length | Width | Dimensions |
|---|---|---|---|---|
| Second Level | Primary Bedroom | 6.07 m | 4.16 m | 6.07 m x 4.16 m |
| Second Level | Bedroom 2 | 5.02 m | 3.7 m | 5.02 m x 3.7 m |
| Second Level | Bedroom 3 | 4.86 m | 3.65 m | 4.86 m x 3.65 m |
| Second Level | Bedroom 4 | 4.78 m | 3.65 m | 4.78 m x 3.65 m |
| Lower Level | Games Room | 3.56 m | 3.15 m | 3.56 m x 3.15 m |
| Lower Level | Recreational, Games Room | 10.36 m | 3.53 m | 10.36 m x 3.53 m |
| Main Level | Living Room | 5.82 m | 3.62 m | 5.82 m x 3.62 m |
| Main Level | Dining Room | 4.86 m | 3.6 m | 4.86 m x 3.6 m |
| Main Level | Family Room | 5.46 m | 3.55 m | 5.46 m x 3.55 m |
| Main Level | Kitchen | 5.48 m | 3.86 m | 5.48 m x 3.86 m |
Utilities
| Sewer | Installed |
Interested?
Contact us for more information
Annie Wang
Salesperson
7240 Woodbine Ave Unit 103
Markham, Ontario L3R 1A4

































