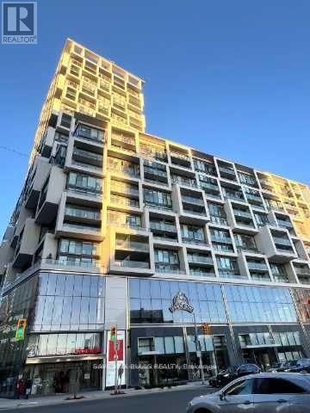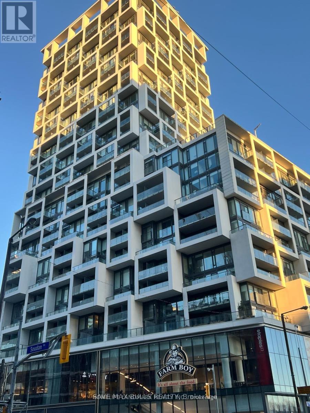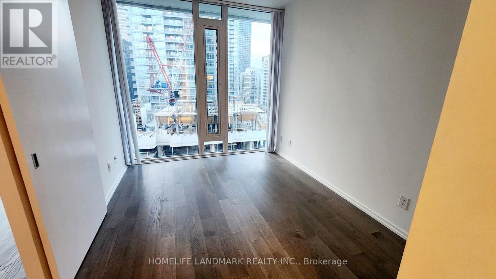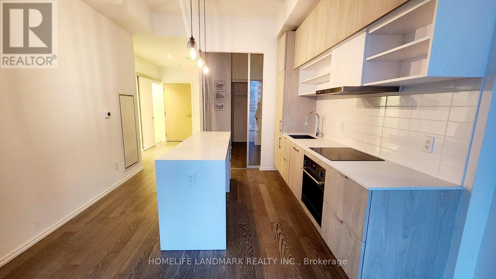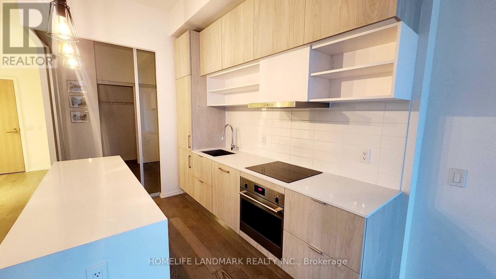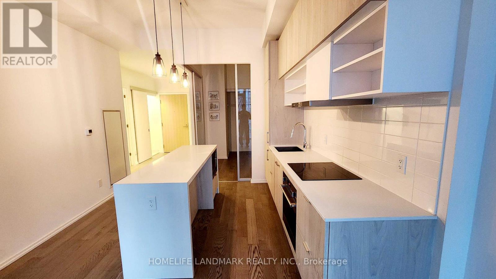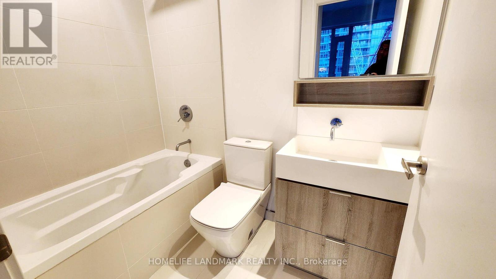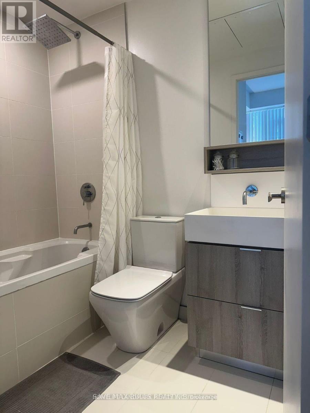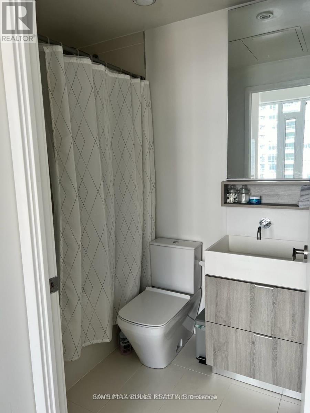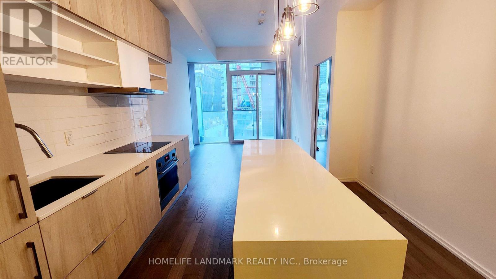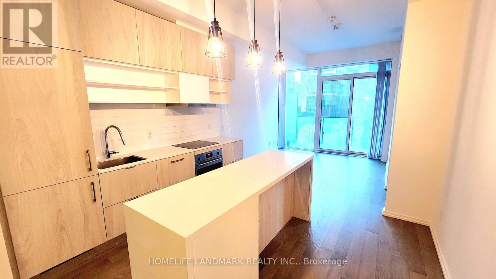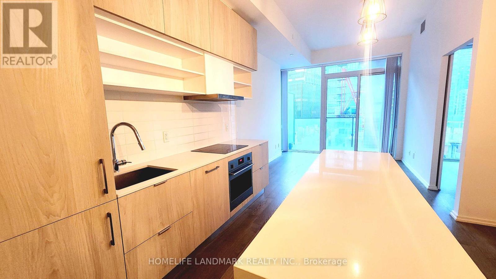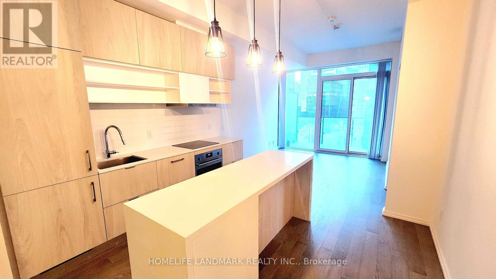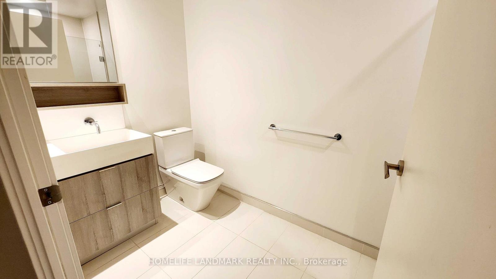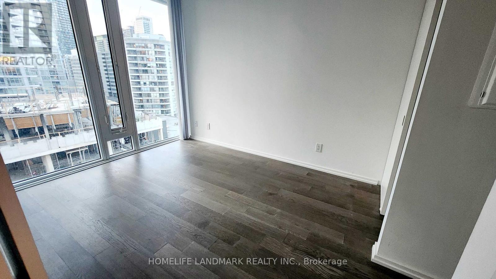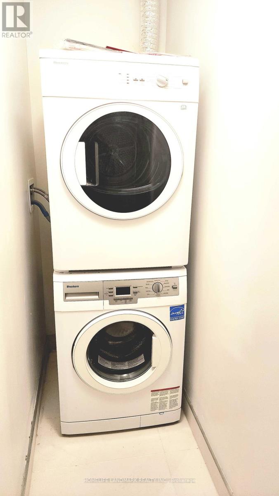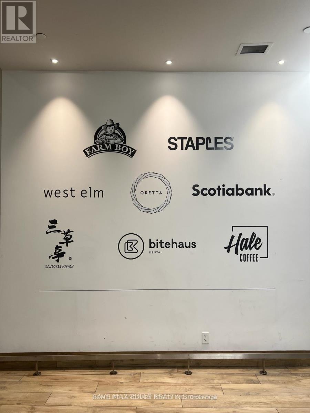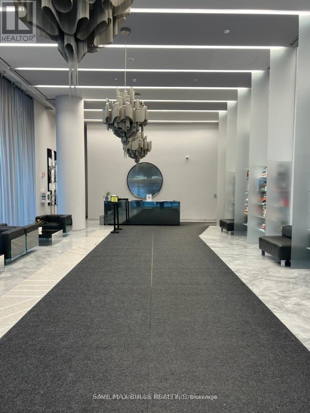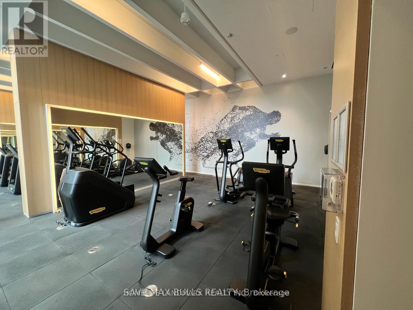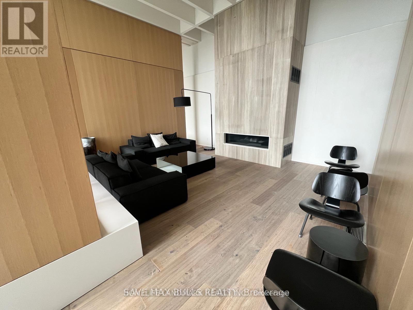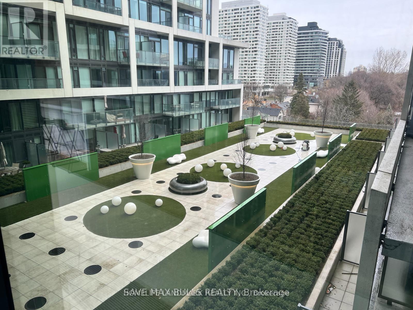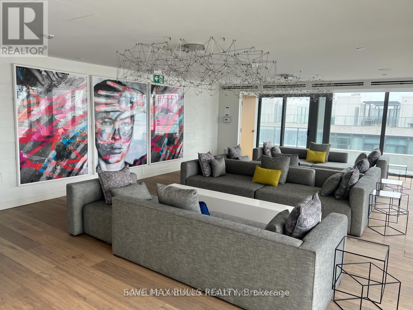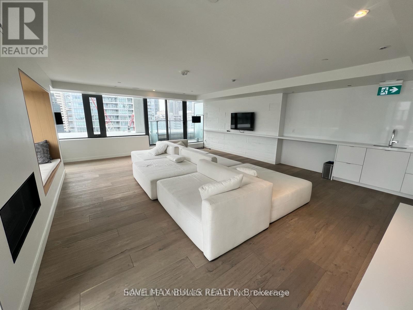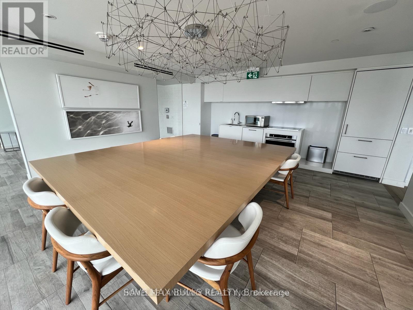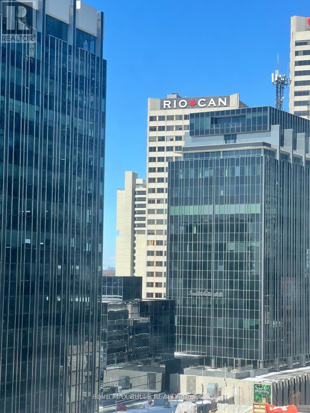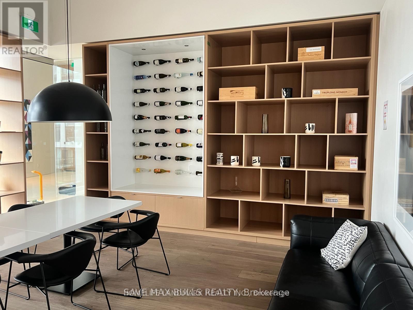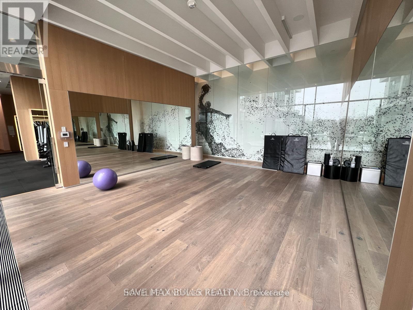1510 - 5 Soudan Avenue Toronto, Ontario M4S 0B1
$2,800 Monthly
Bright & Spacious 2 Bdrm 2 Bthrm With Soaring 10' Ceiling In The Heart Of Mid-Town Toronto. This Unit Will Not Disappoint. Built In Integrated Appliances. Locker On The Same Floor. Designed By Karl Lagerfeld. Amenities Incl: Gym, 24Hr Concierge, Infinity Rooftop Pool, Hot Tub, Party Room, Bar, Wine Tasting Room, Lounge Area W/Cabanas, Juice Bar, Kids Club & Private Dining and so much more. Steps to Public Transit, Groceries, Shopping, Theater, and Great Local Restaurants. Future LRT development to be completed in a few months giving u access to East/West and North/South Transit line. (id:58043)
Property Details
| MLS® Number | C12387328 |
| Property Type | Single Family |
| Neigbourhood | Don Valley West |
| Community Name | Mount Pleasant West |
| Amenities Near By | Schools, Park, Hospital |
| Community Features | Pet Restrictions, Community Centre |
| Features | Balcony, In Suite Laundry |
| Pool Type | Outdoor Pool |
Building
| Bathroom Total | 2 |
| Bedrooms Above Ground | 2 |
| Bedrooms Total | 2 |
| Age | New Building |
| Amenities | Exercise Centre, Security/concierge, Storage - Locker |
| Appliances | Blinds, Dishwasher, Dryer, Oven, Stove, Washer, Refrigerator |
| Cooling Type | Central Air Conditioning |
| Fire Protection | Alarm System, Smoke Detectors, Security Guard |
| Flooring Type | Laminate |
| Heating Fuel | Natural Gas |
| Heating Type | Forced Air |
| Size Interior | 700 - 799 Ft2 |
| Type | Apartment |
Parking
| Underground | |
| Garage |
Land
| Acreage | No |
| Land Amenities | Schools, Park, Hospital |
Rooms
| Level | Type | Length | Width | Dimensions |
|---|---|---|---|---|
| Main Level | Primary Bedroom | 3.3 m | 2.7 m | 3.3 m x 2.7 m |
| Main Level | Bedroom 2 | 2.7 m | 2.5 m | 2.7 m x 2.5 m |
| Main Level | Kitchen | 2.1 m | 3.1 m | 2.1 m x 3.1 m |
| Main Level | Living Room | 3 m | 3 m | 3 m x 3 m |
| Main Level | Bathroom | 2.3 m | 1.2 m | 2.3 m x 1.2 m |
| Main Level | Bathroom | 3 m | 1.2 m | 3 m x 1.2 m |
Contact Us
Contact us for more information

Shan Naz
Broker
www.zeecasa.com/
7240 Woodbine Ave Unit 103
Markham, Ontario L3R 1A4
(905) 305-1600
(905) 305-1609
www.homelifelandmark.com/


