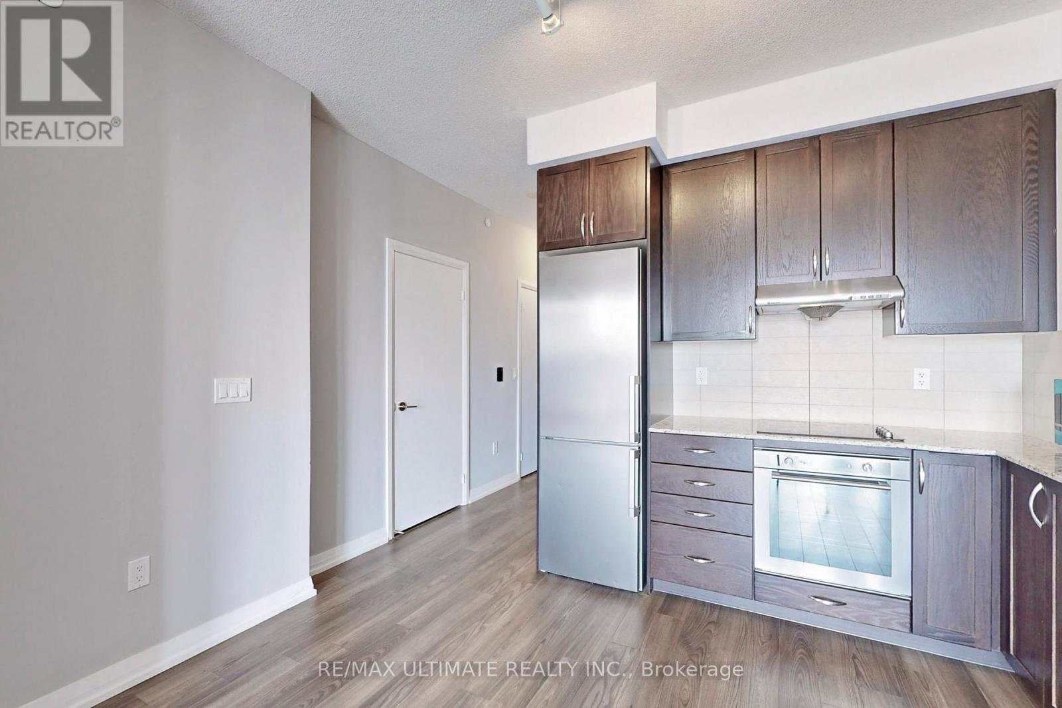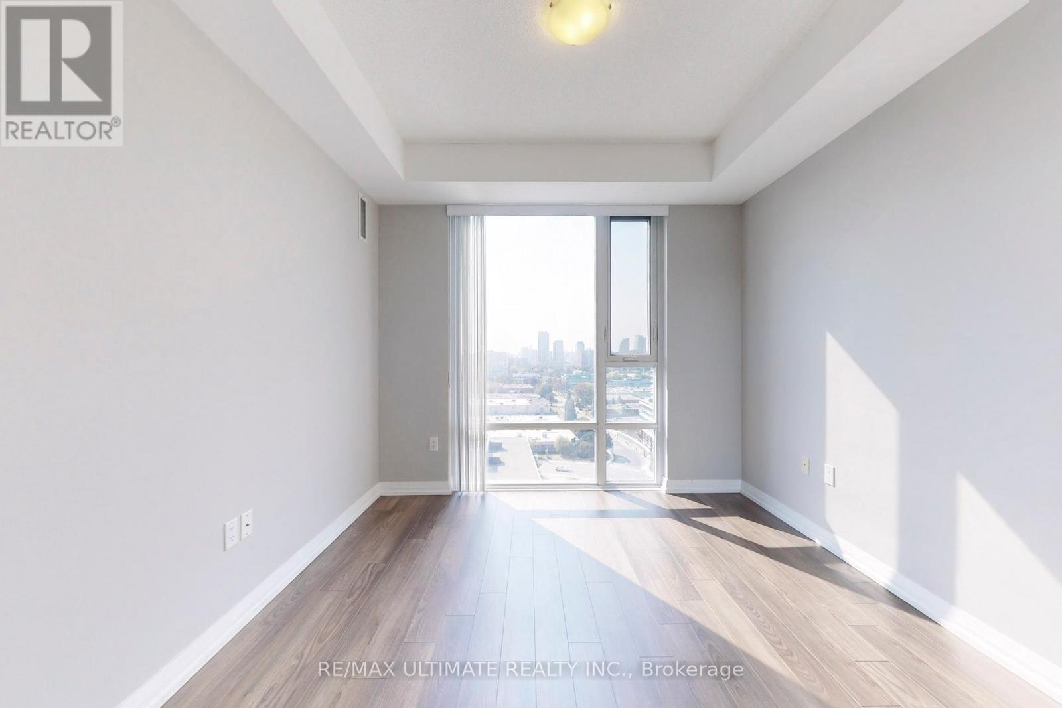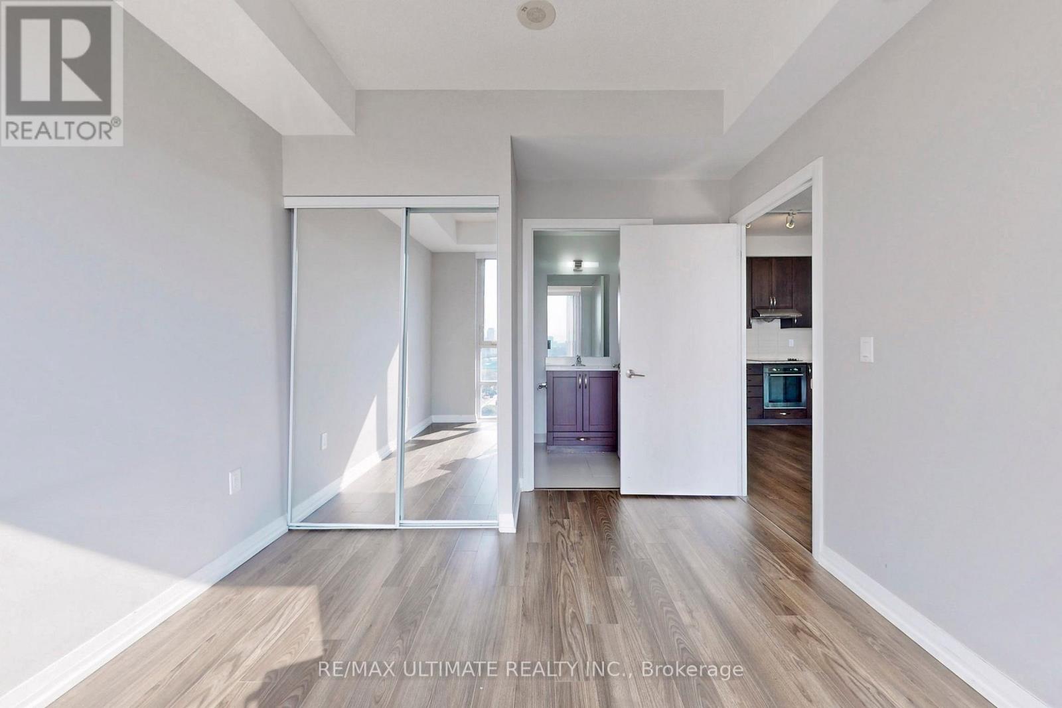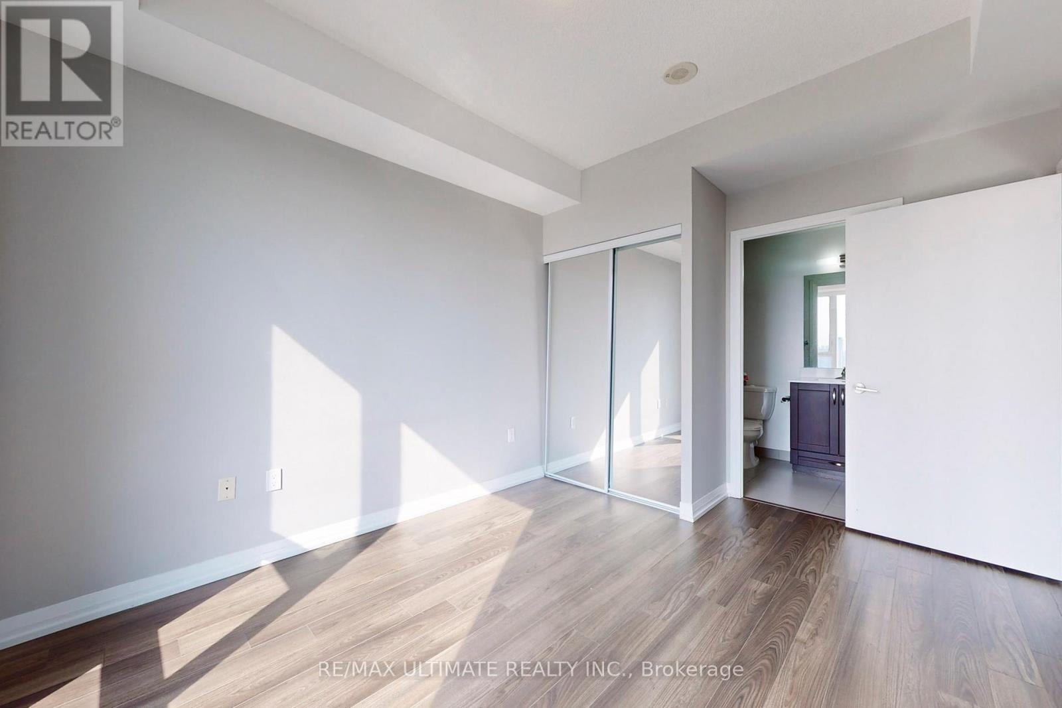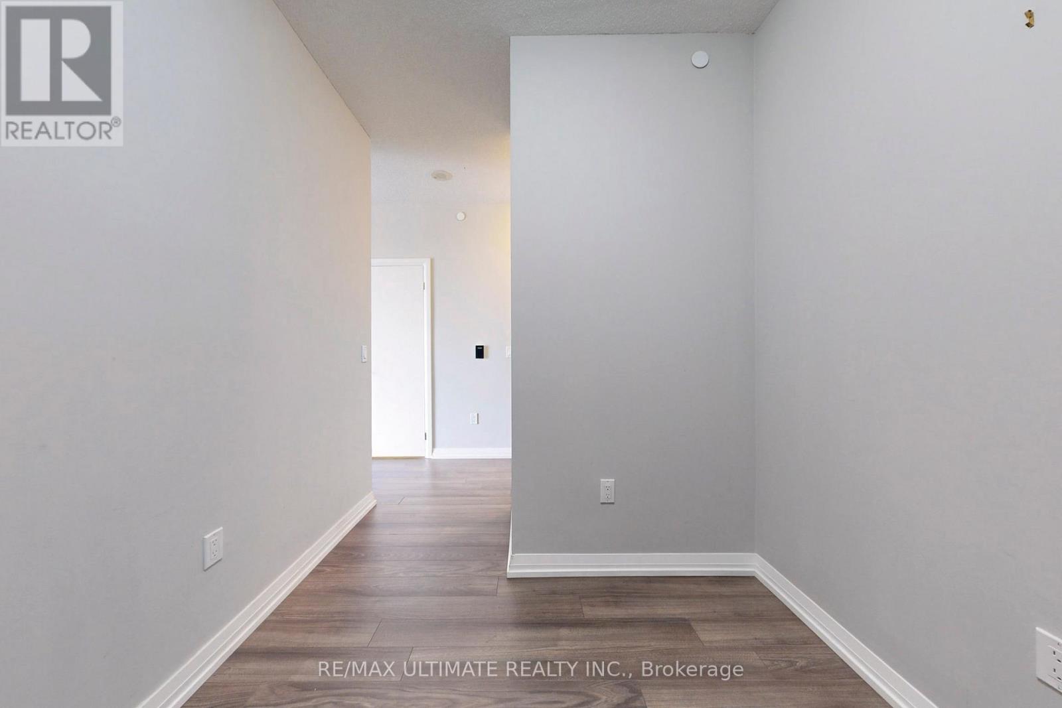1510 - 55 Ann O'reilly Road Toronto, Ontario M2J 0E1
$2,550 Monthly
Prime Location! Atria Condo Community, ""Alto At Atria"", A Tridel ""Built Green Built For Life Community"" with 9' ceilings, 1 Bedroom + Den With 2 Bathrooms, Comes With Parking. Clean, Functional, Spacious Layout With Bright West-Facing Unobstructed Views. Steps From the TTC Don Mills Subway Station, Grocery & Fairview Mall. Top Rated Amenities Include 24-hour concierge, Gym, Party Room, Library, and Meeting Room. Move-In Ready! (id:58043)
Property Details
| MLS® Number | C11941587 |
| Property Type | Single Family |
| Community Name | Henry Farm |
| AmenitiesNearBy | Hospital, Public Transit |
| CommunityFeatures | Pet Restrictions |
| Features | Balcony, Carpet Free |
| ParkingSpaceTotal | 1 |
Building
| BathroomTotal | 2 |
| BedroomsAboveGround | 1 |
| BedroomsBelowGround | 1 |
| BedroomsTotal | 2 |
| Amenities | Party Room, Exercise Centre |
| CoolingType | Central Air Conditioning |
| ExteriorFinish | Concrete |
| FlooringType | Laminate |
| HalfBathTotal | 1 |
| HeatingFuel | Natural Gas |
| HeatingType | Forced Air |
| SizeInterior | 599.9954 - 698.9943 Sqft |
| Type | Apartment |
Parking
| Underground |
Land
| Acreage | No |
| LandAmenities | Hospital, Public Transit |
Rooms
| Level | Type | Length | Width | Dimensions |
|---|---|---|---|---|
| Main Level | Family Room | 7.01 m | 3.05 m | 7.01 m x 3.05 m |
| Main Level | Dining Room | 7.01 m | 3.05 m | 7.01 m x 3.05 m |
| Main Level | Kitchen | 3.66 m | 2.74 m | 3.66 m x 2.74 m |
| Main Level | Primary Bedroom | 3.14 m | 3.05 m | 3.14 m x 3.05 m |
| Main Level | Den | 2.31 m | 1.95 m | 2.31 m x 1.95 m |
https://www.realtor.ca/real-estate/27844576/1510-55-ann-oreilly-road-toronto-henry-farm-henry-farm
Interested?
Contact us for more information
Sam Valimohamed
Broker
1739 Bayview Ave.
Toronto, Ontario M4G 3C1

















