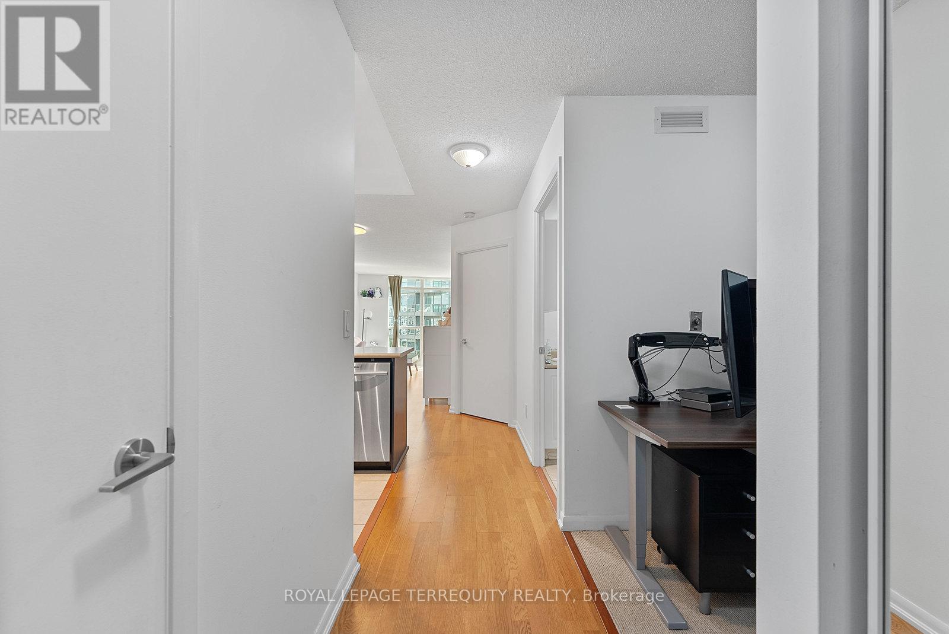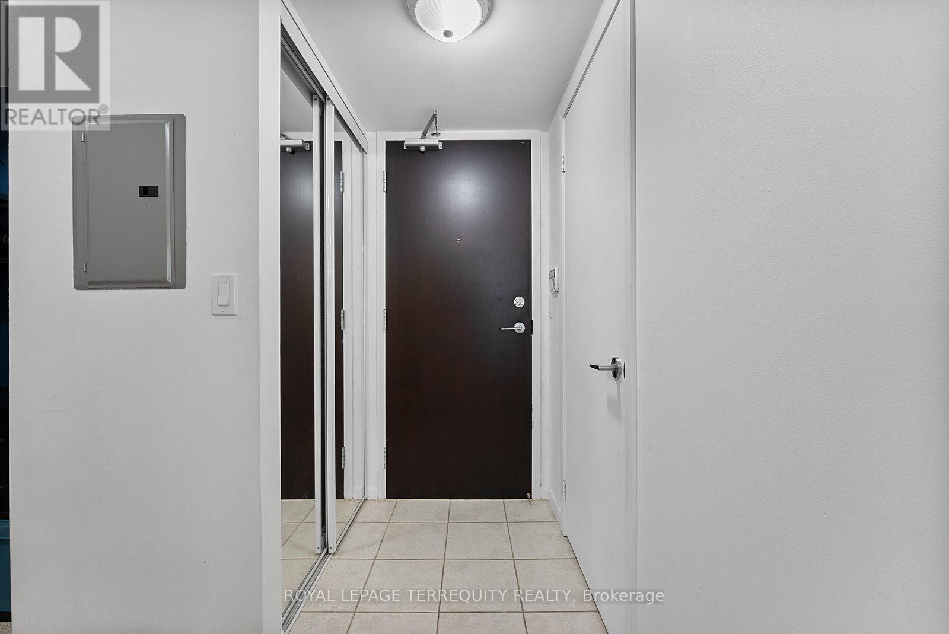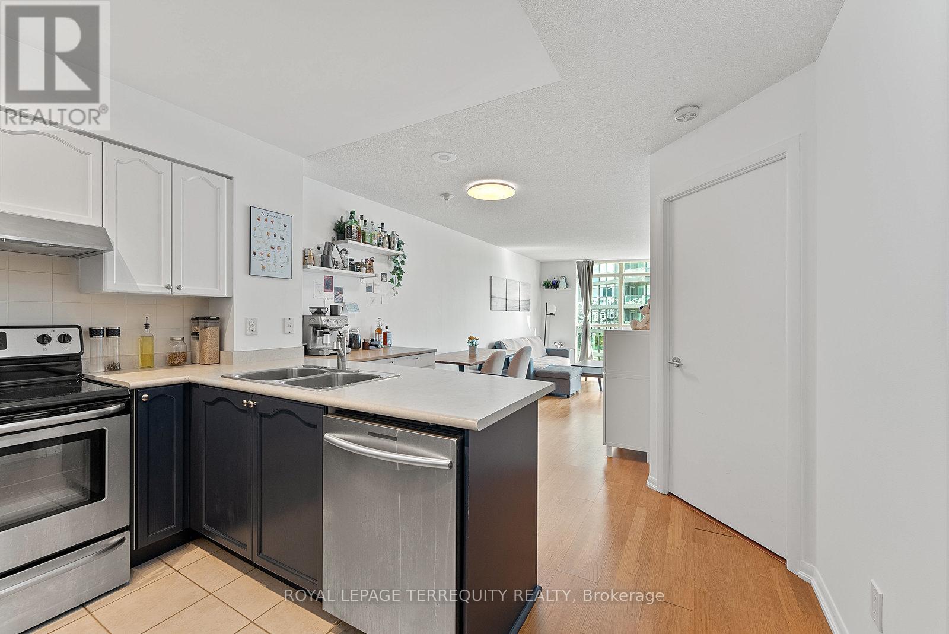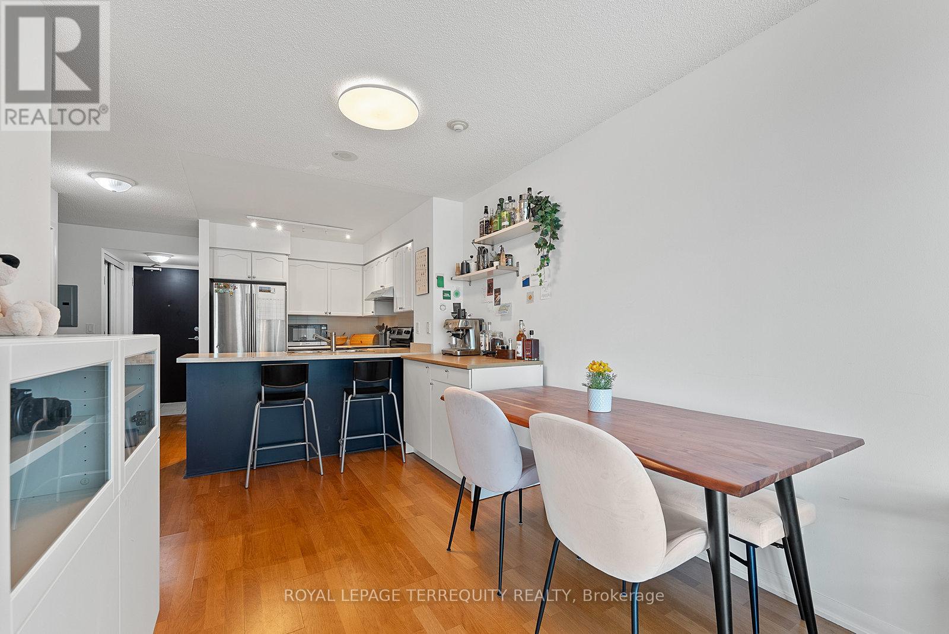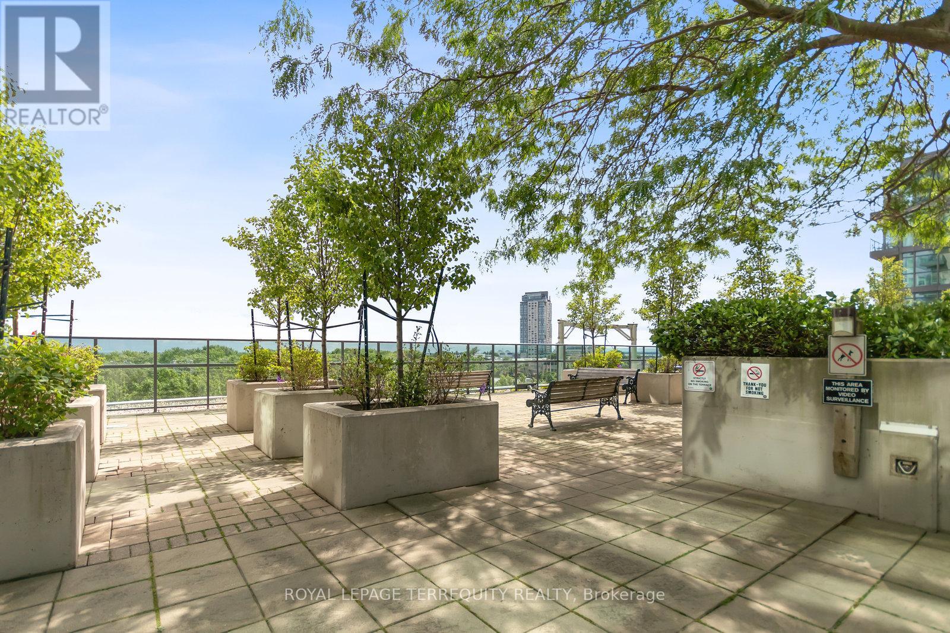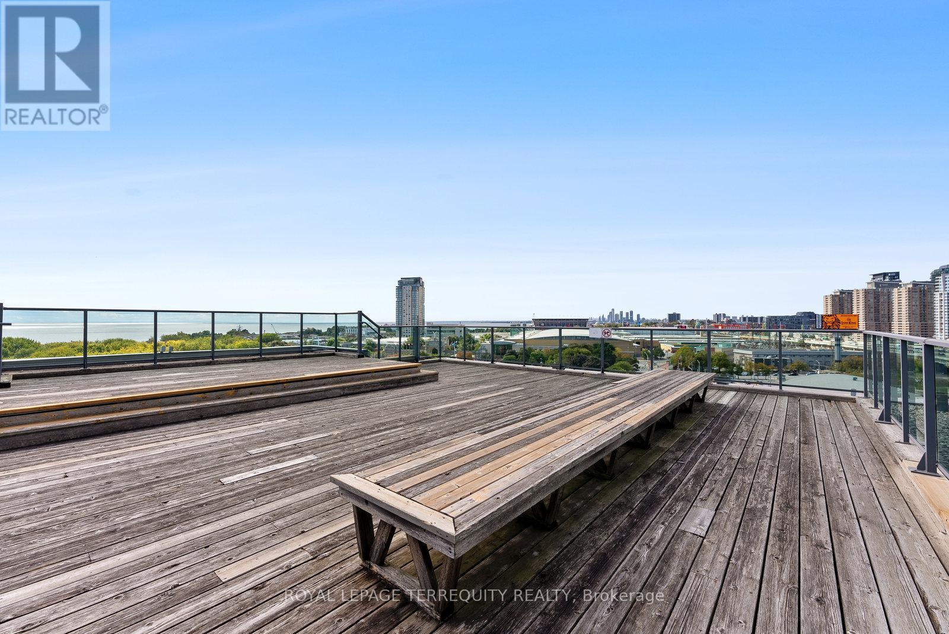1512 - 231 Fort York Boulevard Toronto, Ontario M5V 1B2
$647,000Maintenance, Heat, Water, Common Area Maintenance, Insurance, Parking
$625.77 Monthly
Maintenance, Heat, Water, Common Area Maintenance, Insurance, Parking
$625.77 MonthlyWelcome to your dream 1-bedroom & den condo overlooking Lake Ontario! This exquisite residence boasts floor-to-ceiling windows that fill the living space with natural light while offering breathtaking views from the living room and balcony of the Lake Ontario. The open-concept layout seamlessly connects the living area to a modern kitchen featuring stainless appliances, two-tone cabinets, and spacious eating bar perfect for entertaining. The cozy den, ideal for a home office or guest space, provides versatility to suit your lifestyle. Retreat to the tranquil bedroom, complete with ample closet space and a soothing ambiance. Indulge in luxury amenities, including incredible fitness center, rooftop terrace, party room, guest suites, 24hr concierge and more. Steps to Harbourfront, King St, Coronation Park, Billy Bishop & more! The Unit is 681sqft. **** EXTRAS **** Parking included & owned. Incredible world class amenities. Minutes to the Gardiner, Exhibition Place, Fort York Park, Loblaws, Shoppers, and more. (id:58043)
Property Details
| MLS® Number | C9391277 |
| Property Type | Single Family |
| Neigbourhood | CityPlace |
| Community Name | Niagara |
| AmenitiesNearBy | Park, Public Transit |
| CommunityFeatures | Pet Restrictions, Community Centre |
| Features | Balcony |
| ParkingSpaceTotal | 1 |
| PoolType | Indoor Pool |
Building
| BathroomTotal | 1 |
| BedroomsAboveGround | 1 |
| BedroomsBelowGround | 1 |
| BedroomsTotal | 2 |
| Amenities | Exercise Centre, Party Room, Visitor Parking, Security/concierge |
| Appliances | Dishwasher, Dryer, Hood Fan, Microwave, Refrigerator, Stove, Washer, Window Coverings |
| CoolingType | Central Air Conditioning |
| ExteriorFinish | Concrete |
| FlooringType | Laminate |
| HeatingFuel | Natural Gas |
| HeatingType | Forced Air |
| SizeInterior | 599.9954 - 698.9943 Sqft |
| Type | Apartment |
Parking
| Underground |
Land
| Acreage | No |
| LandAmenities | Park, Public Transit |
| SurfaceWater | Lake/pond |
Rooms
| Level | Type | Length | Width | Dimensions |
|---|---|---|---|---|
| Main Level | Living Room | 7.01 m | 3.35 m | 7.01 m x 3.35 m |
| Main Level | Dining Room | 7.01 m | 3.35 m | 7.01 m x 3.35 m |
| Main Level | Kitchen | 2.46 m | 2.32 m | 2.46 m x 2.32 m |
| Main Level | Bedroom | 4.6 m | 3.05 m | 4.6 m x 3.05 m |
| Main Level | Den | 2.38 m | 2.13 m | 2.38 m x 2.13 m |
https://www.realtor.ca/real-estate/27527751/1512-231-fort-york-boulevard-toronto-niagara-niagara
Interested?
Contact us for more information
Ali Khalil
Salesperson
293 Eglinton Ave East
Toronto, Ontario M4P 1L3



