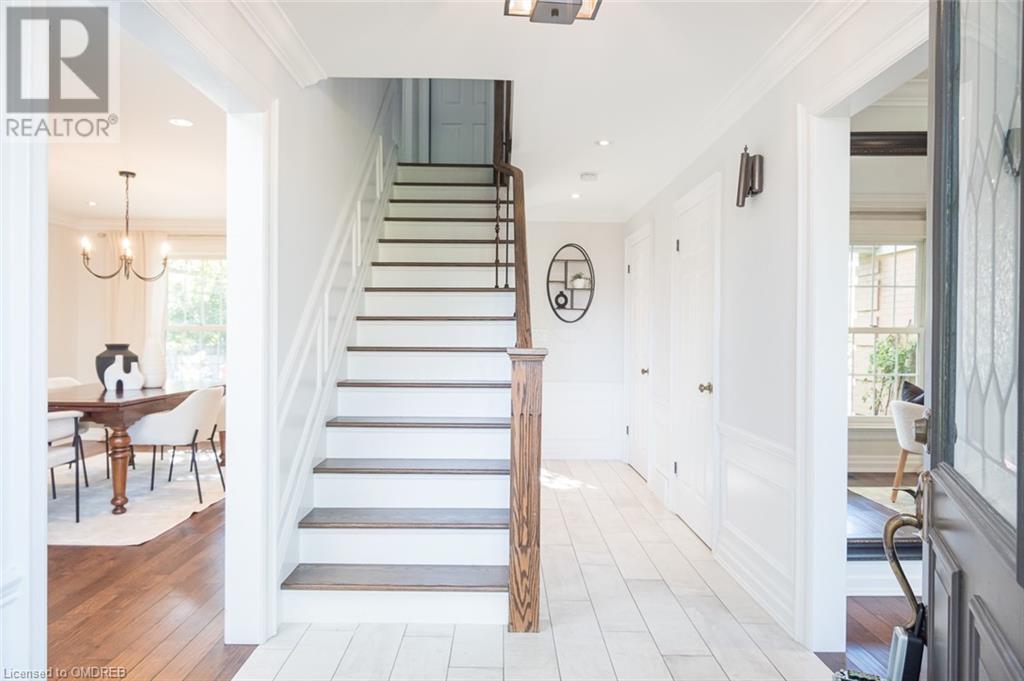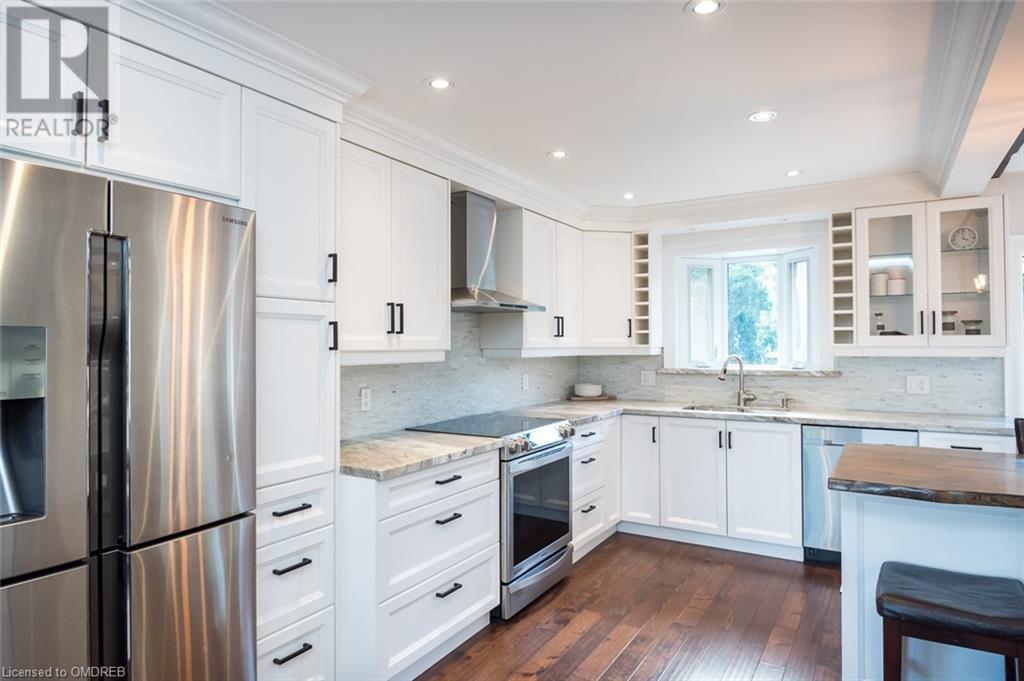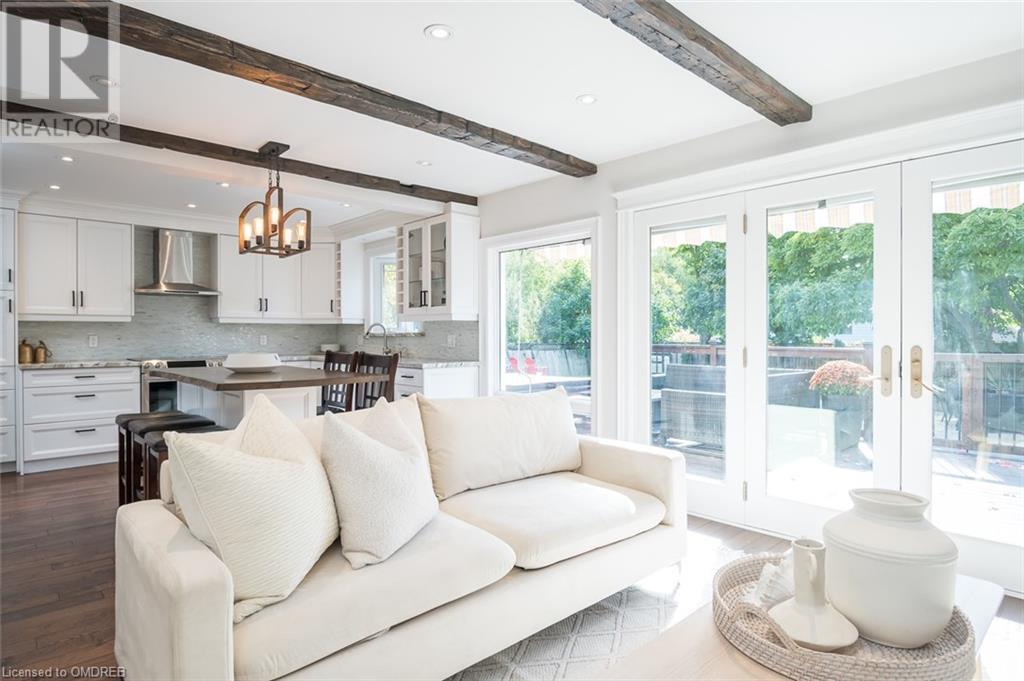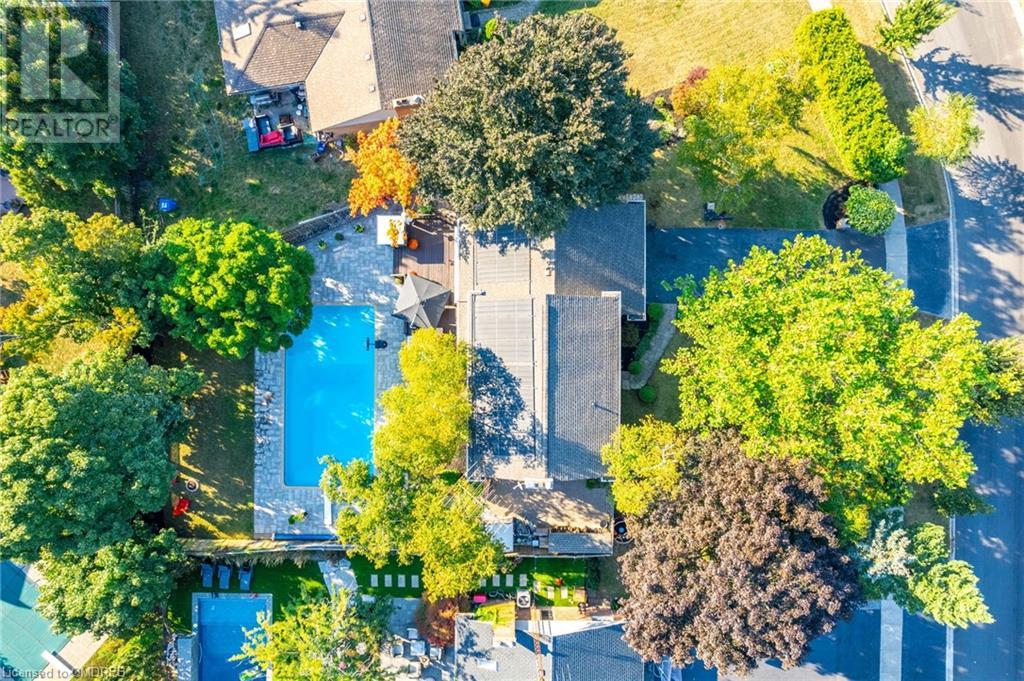1512 Westbury Avenue Burlington, Ontario L7P 1M2
$1,689,000
This is your chance to own a beautifully renovated 4-bedroom home on a massive 117 ft x 162 ft lot, located in the heart of the sought-after Tyandaga neighbourhood. Offering both style and function, this home is perfectly designed for family living, from its stunning curb appeal to its thoughtfully designed layout. Features include hardwood floors, crown moulding, an updated staircase, and a beautifully renovated kitchen at the heart of the home. The kitchen features a large centre island with a live-edge wood countertop, stainless steel appliances, custom white cabinetry, and quartzite countertops, all overlooking the inviting family room. With a charming brick-surround fireplace, natural wood beams, and an abundance of natural light, this space seamlessly blends comfort and elegance, while offering views of the beautiful backyard. The generously sized dining room, ideal for formal gatherings, provides a versatile space that serves as both a living and dining area. Upstairs, the home features four spacious bedrooms and an updated 4-piece bathroom—perfect for a growing family. The fully finished lower level expands the living space with a large recreation area, complete with a gas fireplace, built-in seating and storage, a wet bar, and a 3-piece bathroom. Outdoors, the showstopping backyard boasts an inground pool, a beautiful deck for gatherings, and lush greenery that creates a private oasis, offering the perfect escape within the city. Take advantage of this incredible opportunity! (id:58043)
Open House
This property has open houses!
2:00 pm
Ends at:4:00 pm
2:00 pm
Ends at:4:00 pm
Property Details
| MLS® Number | 40665422 |
| Property Type | Single Family |
| Neigbourhood | Tyandaga |
| AmenitiesNearBy | Golf Nearby, Hospital, Park, Public Transit, Schools, Shopping |
| ParkingSpaceTotal | 8 |
| Structure | Shed |
Building
| BathroomTotal | 3 |
| BedroomsAboveGround | 4 |
| BedroomsBelowGround | 1 |
| BedroomsTotal | 5 |
| Appliances | Dishwasher, Dryer, Refrigerator, Stove, Washer, Hood Fan, Window Coverings |
| ArchitecturalStyle | 2 Level |
| BasementDevelopment | Finished |
| BasementType | Full (finished) |
| ConstructionStyleAttachment | Detached |
| CoolingType | Central Air Conditioning |
| ExteriorFinish | Brick, Vinyl Siding |
| FireplaceFuel | Wood |
| FireplacePresent | Yes |
| FireplaceTotal | 3 |
| FireplaceType | Other - See Remarks |
| FoundationType | Unknown |
| HalfBathTotal | 1 |
| HeatingFuel | Natural Gas |
| HeatingType | Forced Air |
| StoriesTotal | 2 |
| SizeInterior | 3007 Sqft |
| Type | House |
| UtilityWater | Municipal Water |
Parking
| Attached Garage |
Land
| AccessType | Road Access, Highway Access |
| Acreage | No |
| FenceType | Fence |
| LandAmenities | Golf Nearby, Hospital, Park, Public Transit, Schools, Shopping |
| Sewer | Municipal Sewage System |
| SizeDepth | 163 Ft |
| SizeFrontage | 117 Ft |
| SizeTotalText | Under 1/2 Acre |
| ZoningDescription | R2.2 |
Rooms
| Level | Type | Length | Width | Dimensions |
|---|---|---|---|---|
| Second Level | 5pc Bathroom | 8'3'' x 7'3'' | ||
| Second Level | Bedroom | 10'6'' x 8'8'' | ||
| Second Level | Bedroom | 12'1'' x 8'9'' | ||
| Second Level | Bedroom | 10'6'' x 11'9'' | ||
| Second Level | Primary Bedroom | 12'1'' x 14'2'' | ||
| Basement | 3pc Bathroom | 6'0'' x 6'6'' | ||
| Basement | Laundry Room | 9'2'' x 12'6'' | ||
| Basement | Other | 8'2'' x 12'3'' | ||
| Basement | Bedroom | 12'1'' x 23'3'' | ||
| Basement | Recreation Room | 17'7'' x 26'1'' | ||
| Main Level | 2pc Bathroom | 5'2'' x 5'4'' | ||
| Main Level | Dining Room | 12'1'' x 23'3'' | ||
| Main Level | Kitchen | 9'10'' x 16'6'' | ||
| Main Level | Eat In Kitchen | 10'6'' x 9'7'' | ||
| Main Level | Living Room | 18'6'' x 12'10'' | ||
| Main Level | Foyer | 7'5'' x 23'3'' |
https://www.realtor.ca/real-estate/27552763/1512-westbury-avenue-burlington
Interested?
Contact us for more information
Danielle Marino
Salesperson
2180 Itabashi Way - Unit 4h
Burlington, Ontario L7M 5A5











































