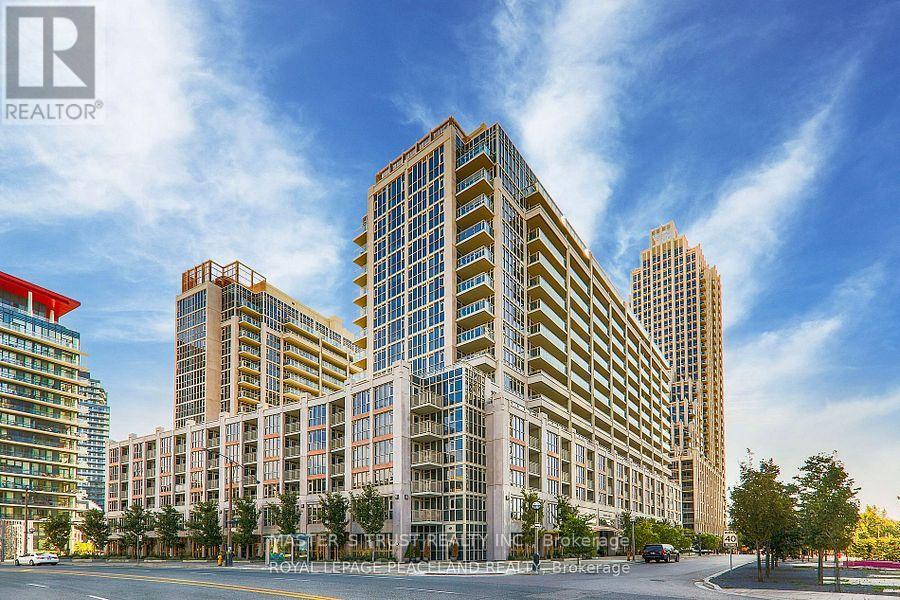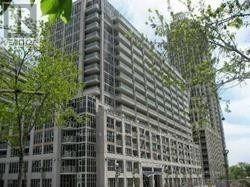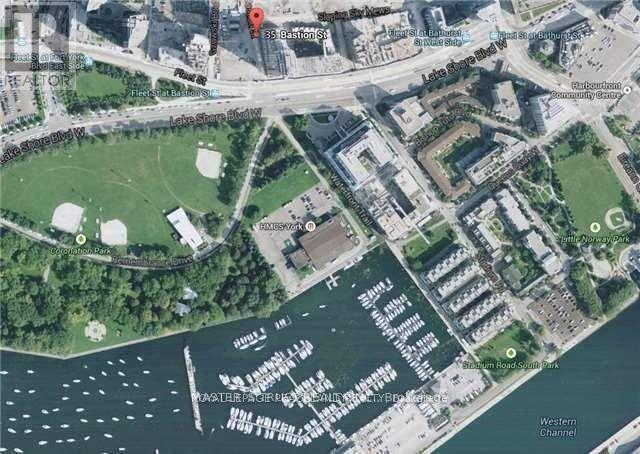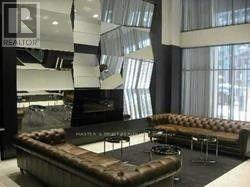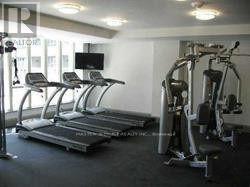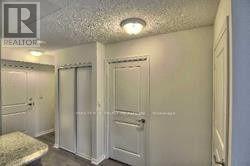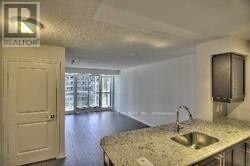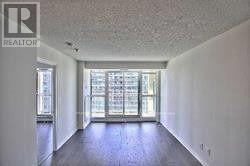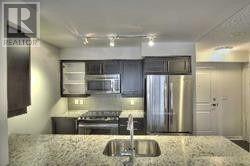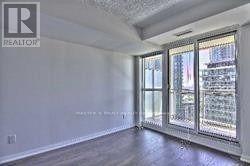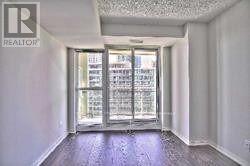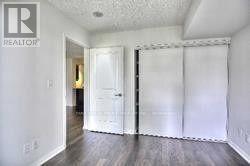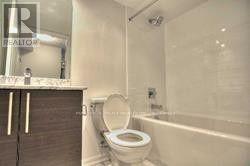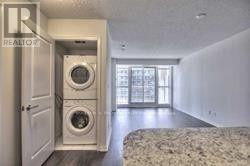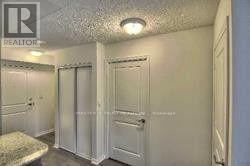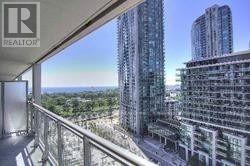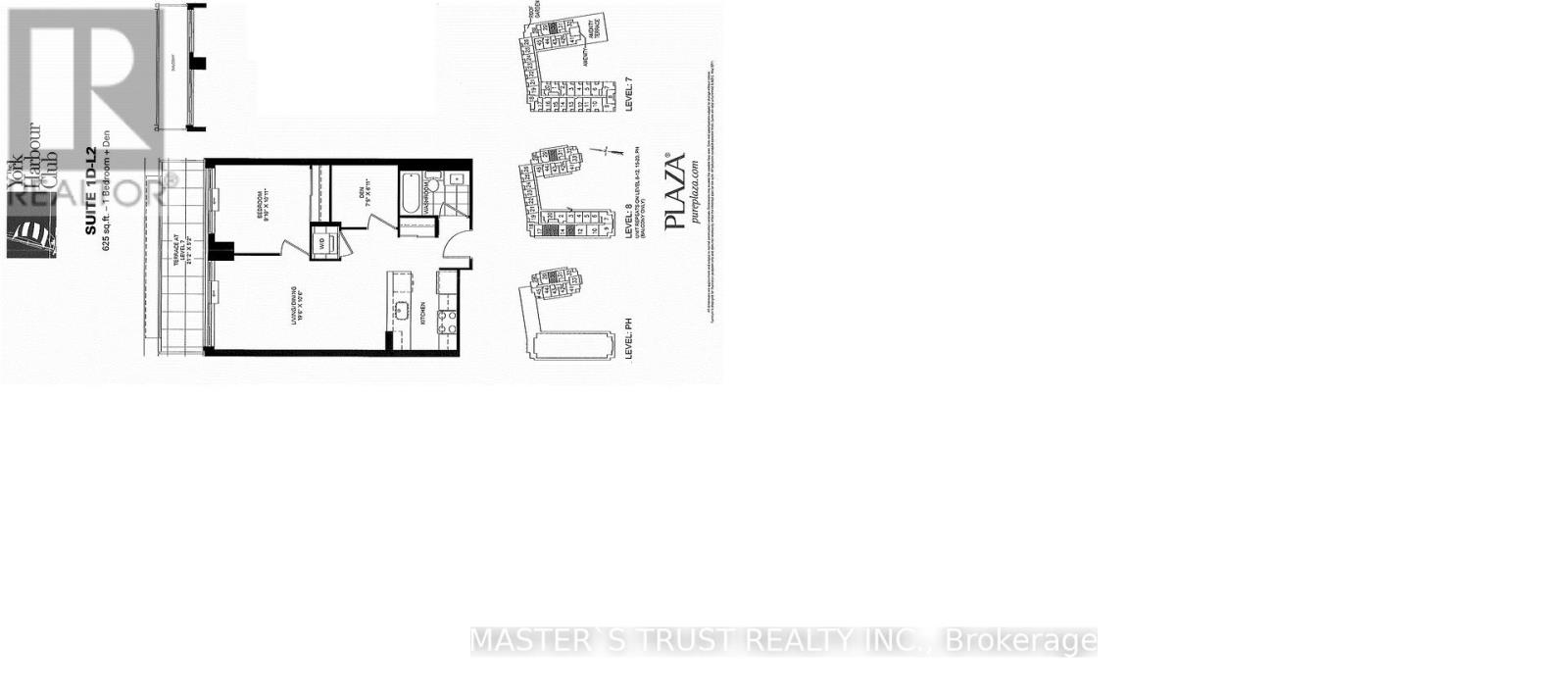1513 - 35 Bastion Street Toronto, Ontario M5V 1A4
2 Bedroom
1 Bathroom
600 - 699 ft2
Outdoor Pool
Central Air Conditioning
Forced Air
Waterfront
$2,800 Monthly
Welcome To Luxurious York Harbour Club! Stunning 1+1 Unit. Den W/Door, Can Be 2nd Bedroom. Practical Floor Plan. Walkout To Balcony From Both Living & Master Rm. Modern Kitchen. Floor To Floor-to-ceiling windows and laminate Floors Throughout! Easy Access To Liberty Village, King West, Hiking/Biking Trail, Lake. Step To Street Car & Highway. Amenities: Fully Equipped Fitness Center, Outdoor Pool, Billiards Room, Guest Suite, Gym... (id:58043)
Property Details
| MLS® Number | C12187225 |
| Property Type | Single Family |
| Neigbourhood | Fort York-Liberty Village |
| Community Name | Waterfront Communities C1 |
| Amenities Near By | Public Transit, Schools |
| Community Features | Pet Restrictions, Community Centre |
| Easement | Unknown, None |
| Features | Balcony |
| Parking Space Total | 1 |
| Pool Type | Outdoor Pool |
| Water Front Type | Waterfront |
Building
| Bathroom Total | 1 |
| Bedrooms Above Ground | 1 |
| Bedrooms Below Ground | 1 |
| Bedrooms Total | 2 |
| Age | 6 To 10 Years |
| Amenities | Security/concierge, Exercise Centre, Party Room, Visitor Parking, Storage - Locker |
| Appliances | Dishwasher, Dryer, Microwave, Stove, Washer, Refrigerator |
| Cooling Type | Central Air Conditioning |
| Exterior Finish | Concrete |
| Flooring Type | Hardwood |
| Heating Fuel | Natural Gas |
| Heating Type | Forced Air |
| Size Interior | 600 - 699 Ft2 |
| Type | Apartment |
Parking
| Underground | |
| Garage |
Land
| Access Type | Public Road |
| Acreage | No |
| Land Amenities | Public Transit, Schools |
Rooms
| Level | Type | Length | Width | Dimensions |
|---|---|---|---|---|
| Ground Level | Living Room | 6.36 m | 3.43 m | 6.36 m x 3.43 m |
| Ground Level | Dining Room | 6.36 m | 3.43 m | 6.36 m x 3.43 m |
| Ground Level | Kitchen | 6.36 m | 3.43 m | 6.36 m x 3.43 m |
| Ground Level | Primary Bedroom | 3.84 m | 3.18 m | 3.84 m x 3.18 m |
| Ground Level | Den | 2.77 m | 2.4 m | 2.77 m x 2.4 m |
Contact Us
Contact us for more information
Adam Tao
Salesperson
www.gtaland.ca/
www.linkedin.com/in/adam-tao-54514411a/
Master's Trust Realty Inc.
3190 Steeles Ave East #120
Markham, Ontario L3R 1G9
3190 Steeles Ave East #120
Markham, Ontario L3R 1G9
(905) 940-8996
(905) 604-7661


