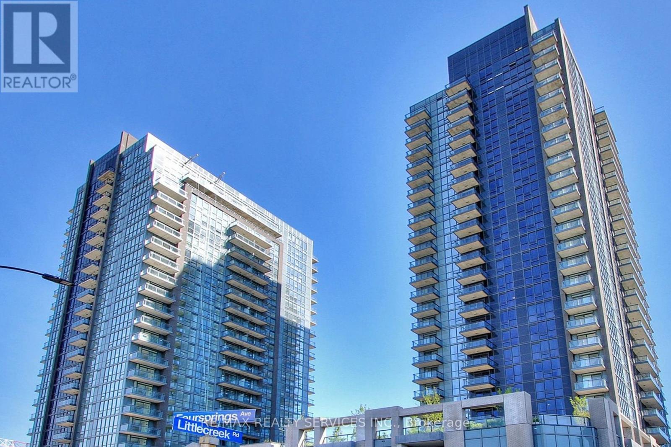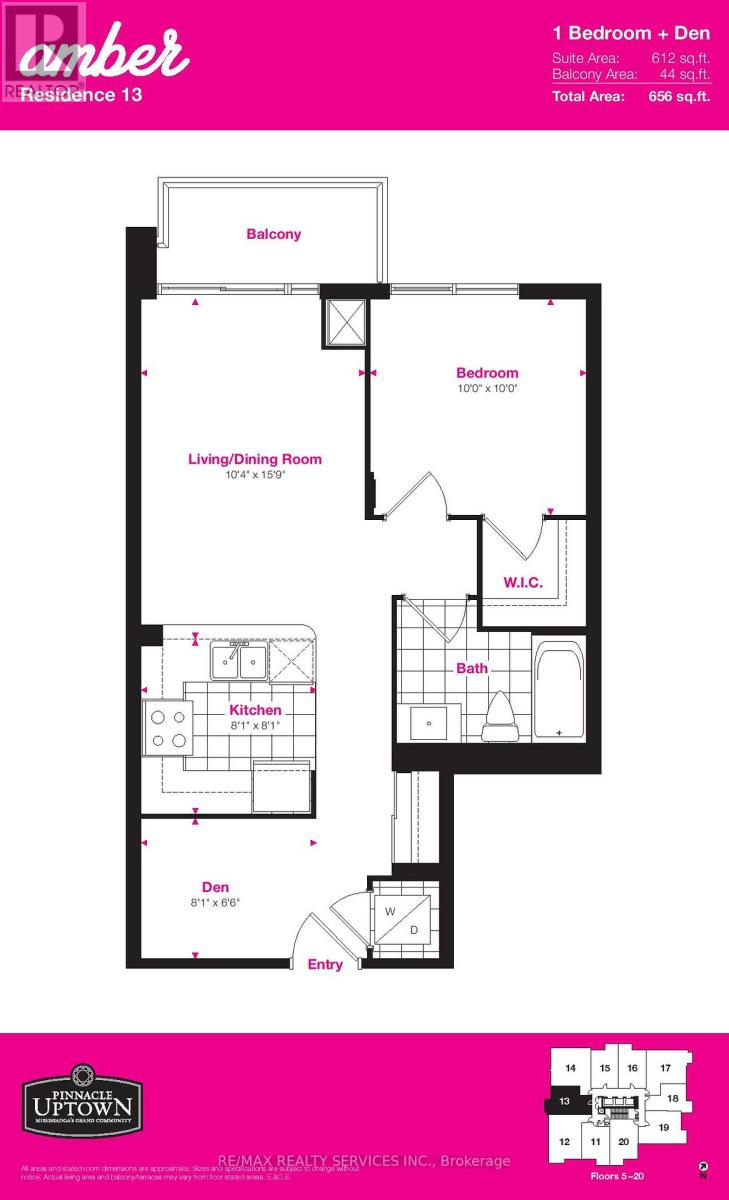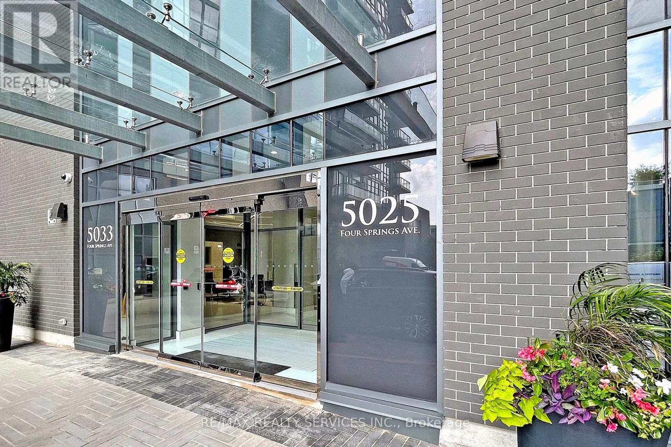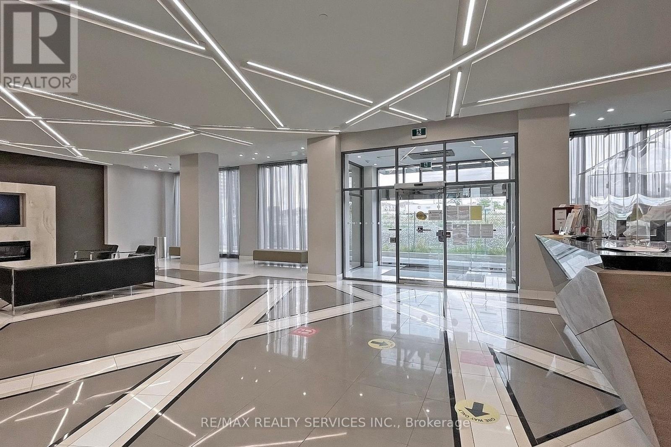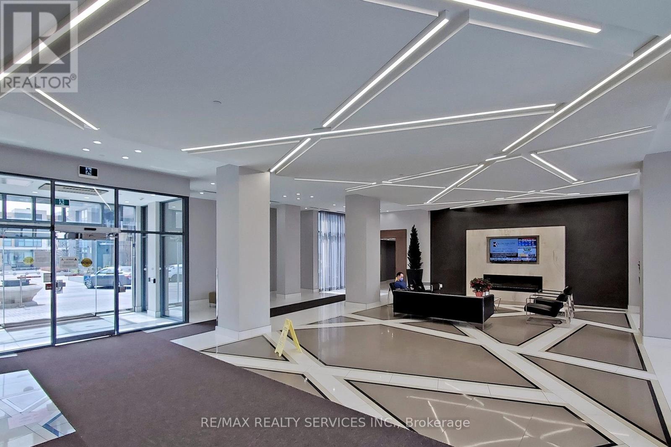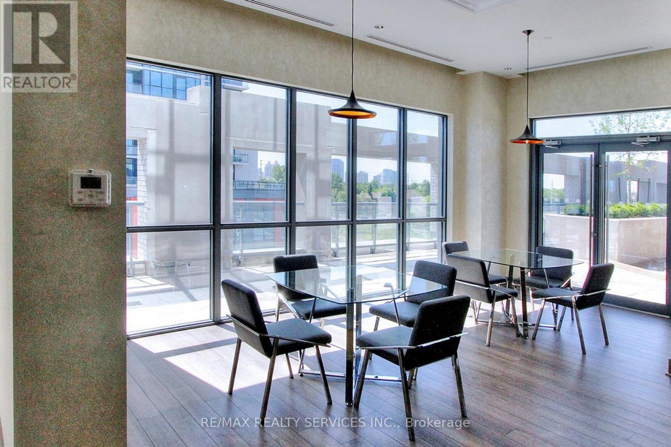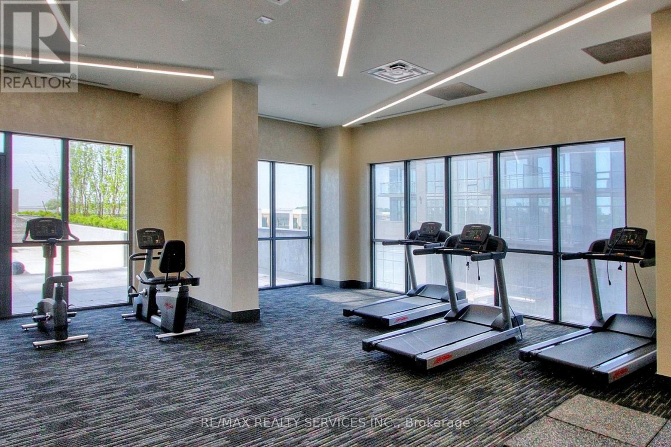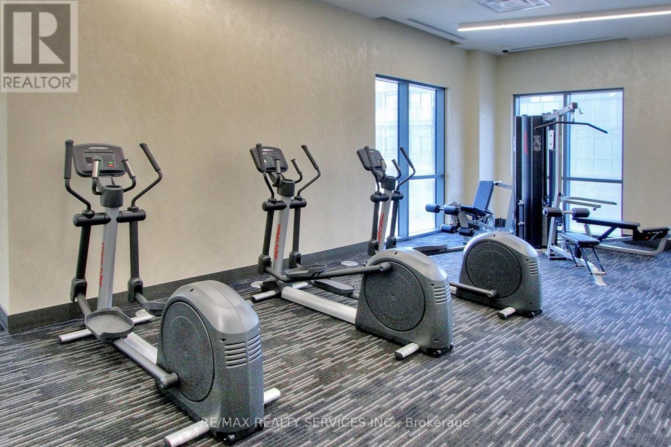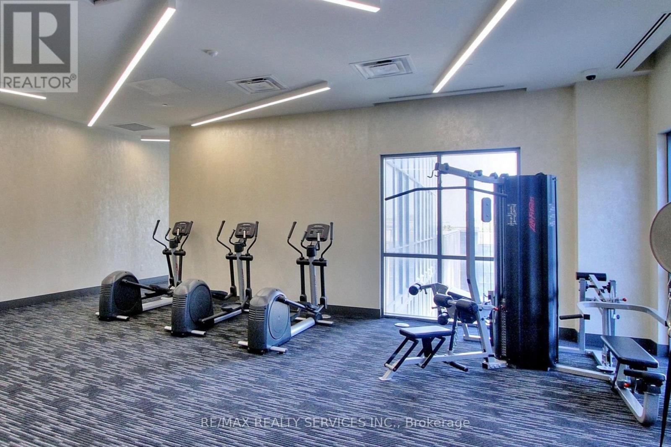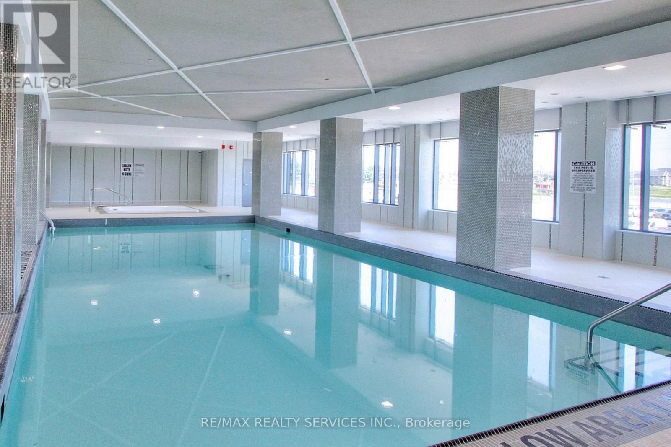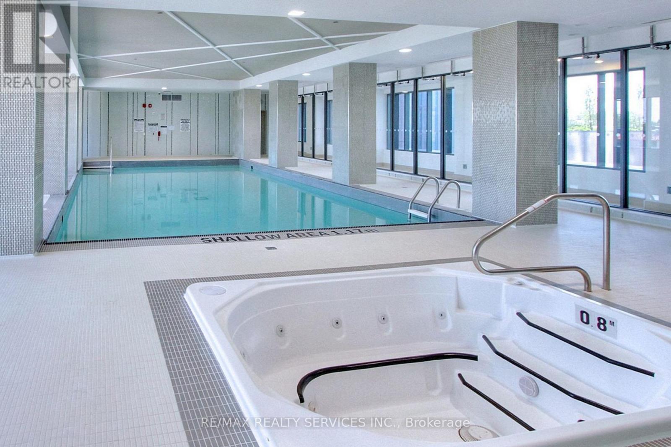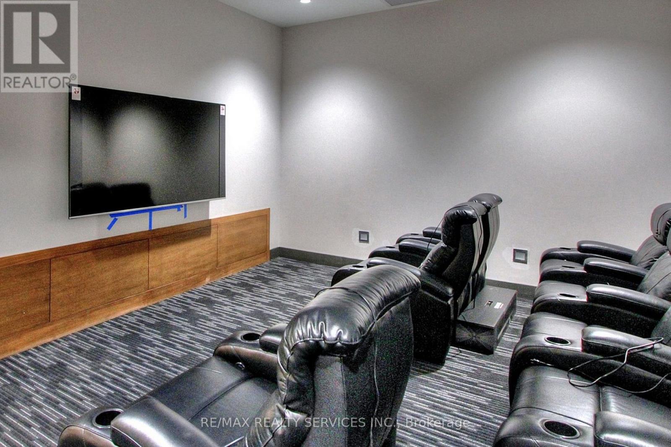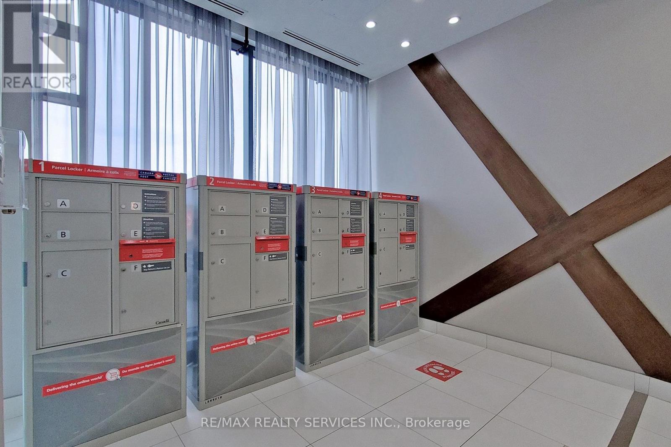1513 - 5033 Four Springs Avenue Mississauga, Ontario L5R 0G6
$2,200 Monthly
Stunning 1 Bedroom + Den Suite At Amber Condos! Offering A Great Floor Plan With Premium Plank Laminated Floors, Open Concept Living/Dining Area With Walk-Out To Large Balcony With Unobstructed West Views. A Modern Kitchen With Designer Kitchen Cabinetry, Ceramic Backsplash & Stainless Steel Appliances. Spacious Primary Bedroom With A Walk-In Closet And Floor To Ceiling Window. Den Is Perfect Work From Home Office Area! (id:58043)
Property Details
| MLS® Number | W12459527 |
| Property Type | Single Family |
| Community Name | Hurontario |
| Community Features | Pets Not Allowed |
| Features | Balcony, Carpet Free |
| Parking Space Total | 1 |
| Pool Type | Indoor Pool |
Building
| Bathroom Total | 1 |
| Bedrooms Above Ground | 1 |
| Bedrooms Below Ground | 1 |
| Bedrooms Total | 2 |
| Amenities | Recreation Centre, Exercise Centre, Party Room, Visitor Parking, Storage - Locker |
| Appliances | Dishwasher, Dryer, Microwave, Stove, Washer, Refrigerator |
| Cooling Type | Central Air Conditioning |
| Exterior Finish | Concrete |
| Flooring Type | Laminate, Tile |
| Heating Fuel | Natural Gas |
| Heating Type | Forced Air |
| Size Interior | 600 - 699 Ft2 |
| Type | Apartment |
Parking
| Underground | |
| Garage |
Land
| Acreage | No |
Rooms
| Level | Type | Length | Width | Dimensions |
|---|---|---|---|---|
| Main Level | Living Room | 4.84 m | 3.17 m | 4.84 m x 3.17 m |
| Main Level | Dining Room | 4.84 m | 3.17 m | 4.84 m x 3.17 m |
| Main Level | Kitchen | 2.46 m | 2.46 m | 2.46 m x 2.46 m |
| Main Level | Primary Bedroom | 3.04 m | 3.04 m | 3.04 m x 3.04 m |
| Main Level | Den | 2.46 m | 2.01 m | 2.46 m x 2.01 m |
Contact Us
Contact us for more information

Sunny Gawri
Broker
www.realtorsunnyg.com/
m.facebook.com/Sunny-Gawri-Broker-ReMax-Realty-Services-Inc-1600311613421472/?ref=bookmarks
twitter.com/SunnyGawri
www.linkedin.com/in/sunny-gawri-bb950133?trk=nav_responsive_tab_profile
295 Queen Street East
Brampton, Ontario L6W 3R1
(905) 456-1000
(905) 456-1924
Dimpey Gawri
Salesperson
realtorsunnyg.com/
295 Queen Street East
Brampton, Ontario L6W 3R1
(905) 456-1000
(905) 456-1924


