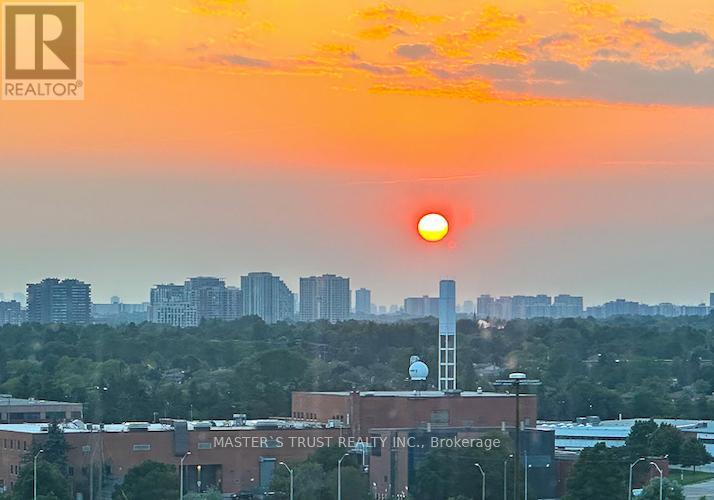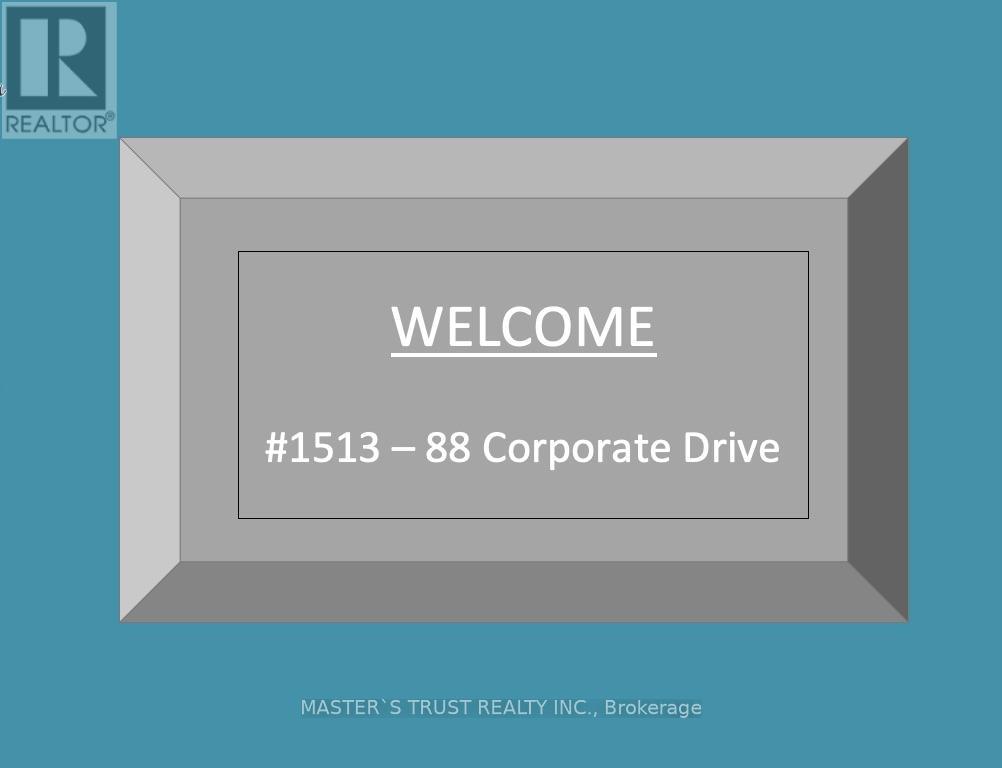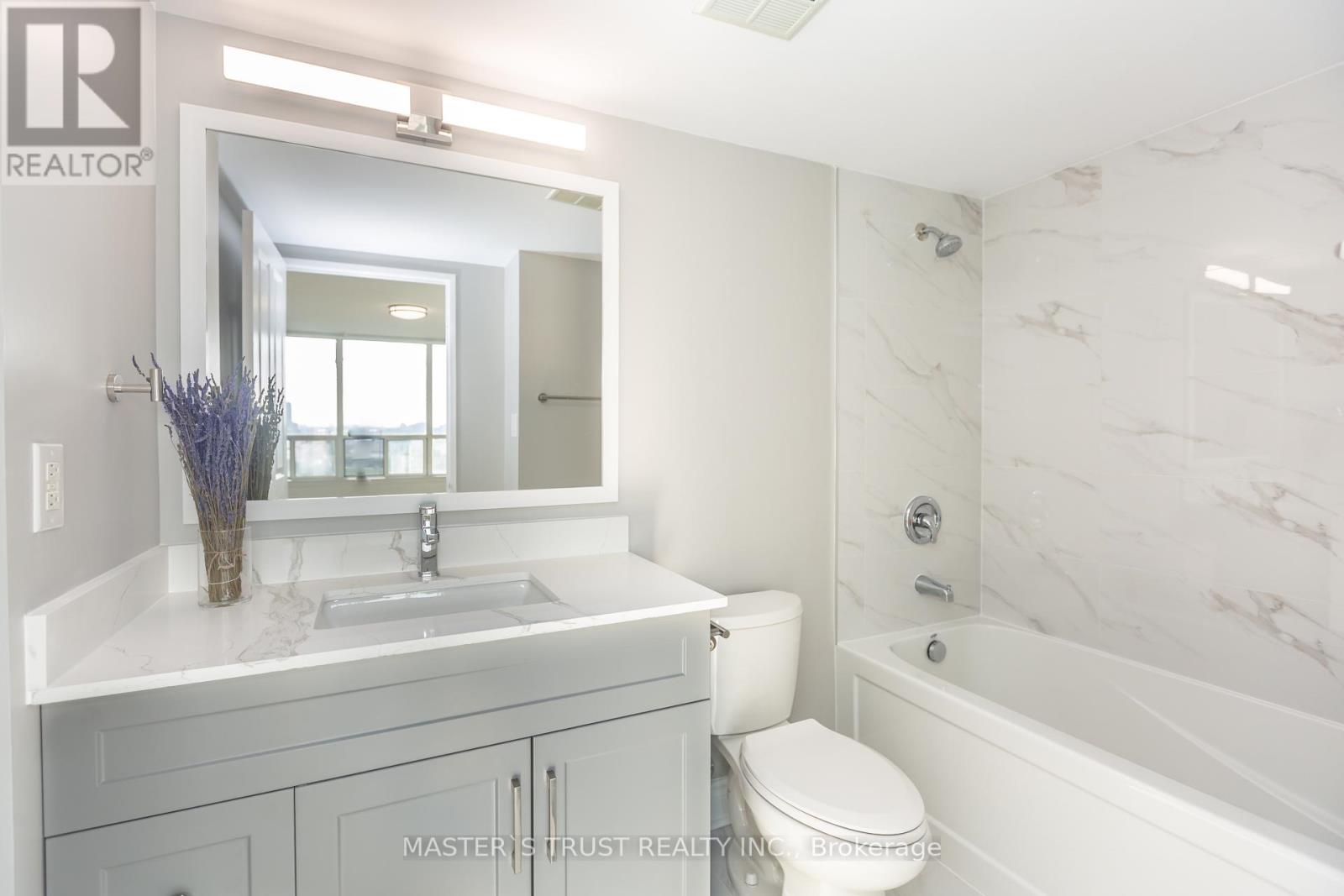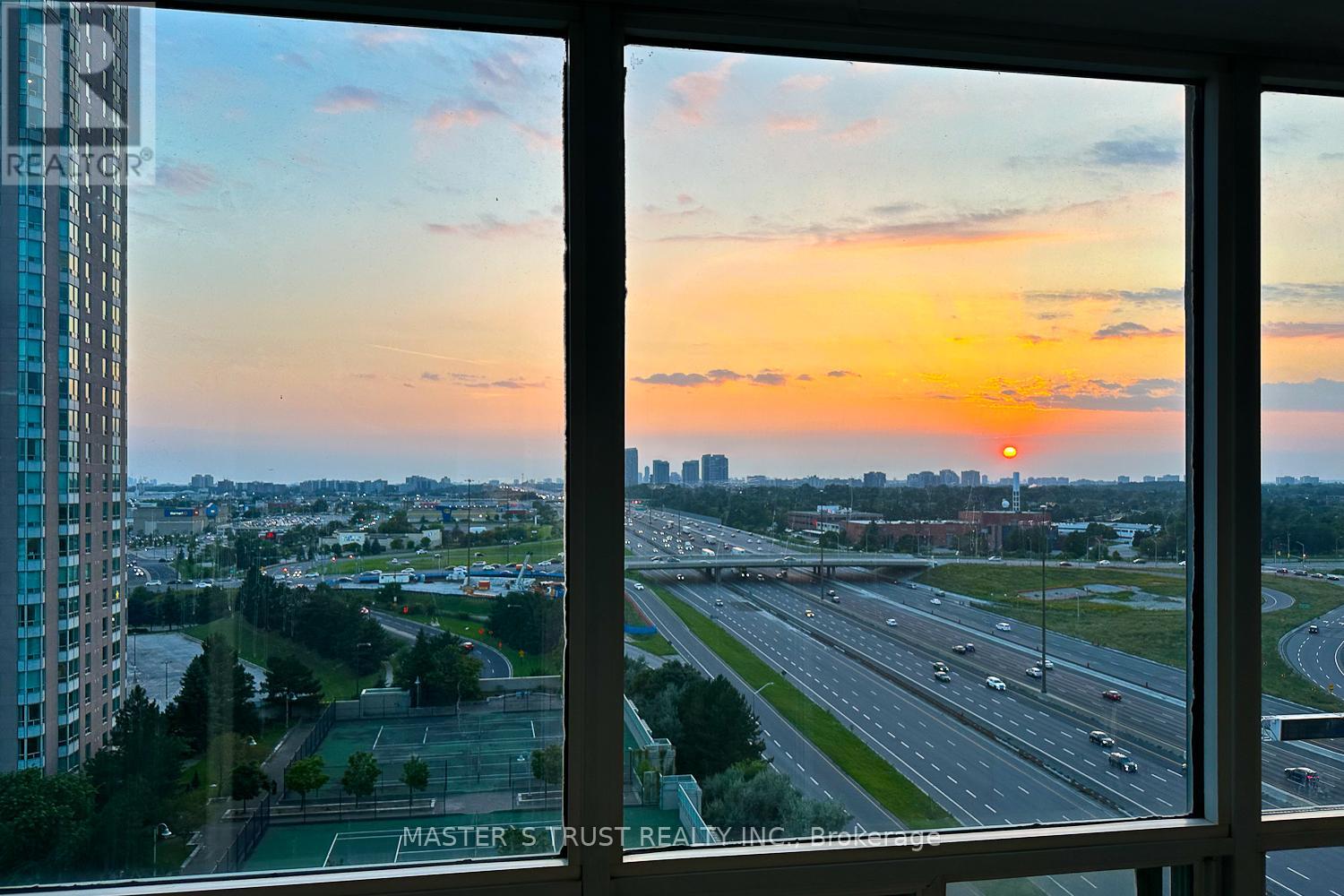1513 - 88 Corporate Drive Toronto, Ontario M1H 3G6
$645,000Maintenance, Heat, Electricity, Water, Parking, Common Area Maintenance, Insurance
$837.65 Monthly
Maintenance, Heat, Electricity, Water, Parking, Common Area Maintenance, Insurance
$837.65 MonthlyWelcome to this Tastefully Renovated Elegant Condo! A Very SPACIOUS & SUN FILLED 2+1 Bedroom, perfect for growing families, MUST SEE! Primary Bedroom can fit a King Bed, NEW FULLY Renovated 4 Pc Ensuite & W/I Closet. 2nd Bedroom and Living Room have direct access to Den. LARGE Den/Solarium can be 3rd Bedroom-Office-Kids Playroom with Unobstructed West Sunset Views! Split Bedroom Layout. Open Concept Floor Plan. Refreshed Functional Kitchen with NEW Backsplash, overlooking your separate Living Room & Dining Room. NEWLY Upgraded 3 Pc Washroom. FRESH Paint, NEW Modern Lighting Fixtures, and Laminate Floors Throughout. Most Convenient PARKING Spot next to the garage entry, steps to Elevators and your Locker Room! 24/7 gated security, Award-Winning Tridel-Built, Maintenance fee includes all utilities (Heat, Hydro & Water) and luxury amenities: Underground Car Wash, Indoor/Outdoor Pools, Tennis/Squash/Racket Courts, Gym, Party/Card Room, Bowling Alley, BBQ, Covered Visitor Parking, Guest Rooms & more! TTC/Pharmacy downstairs, Steps to Shopping-Scarborough Town Centre, Easy Access to Hwy 401! *** Well Cared by Original Owner. MOVE IN READY, Immediate Occupancy. *** Come and See Your New Home Today! **** EXTRAS **** Fridge, Stove, Washer & Dryer, Dish Washer, Window Coverings, Mirrored Walls in Dining Room, elfs (id:58043)
Property Details
| MLS® Number | E9282818 |
| Property Type | Single Family |
| Neigbourhood | Scarborough |
| Community Name | Woburn |
| AmenitiesNearBy | Public Transit |
| CommunityFeatures | Pet Restrictions, School Bus, Community Centre |
| Features | Carpet Free, In Suite Laundry |
| ParkingSpaceTotal | 1 |
| PoolType | Indoor Pool, Outdoor Pool |
| Structure | Tennis Court |
Building
| BathroomTotal | 2 |
| BedroomsAboveGround | 2 |
| BedroomsBelowGround | 1 |
| BedroomsTotal | 3 |
| Amenities | Exercise Centre, Visitor Parking, Car Wash, Storage - Locker |
| CoolingType | Central Air Conditioning |
| ExteriorFinish | Brick |
| FireProtection | Security Guard |
| FlooringType | Laminate, Ceramic |
| HeatingFuel | Natural Gas |
| HeatingType | Forced Air |
| SizeInterior | 999.992 - 1198.9898 Sqft |
| Type | Apartment |
Parking
| Underground |
Land
| Acreage | No |
| LandAmenities | Public Transit |
Rooms
| Level | Type | Length | Width | Dimensions |
|---|---|---|---|---|
| Flat | Primary Bedroom | 4.94 m | 3.66 m | 4.94 m x 3.66 m |
| Flat | Bedroom 2 | 3.72 m | 2.35 m | 3.72 m x 2.35 m |
| Flat | Den | 4.63 m | 2.44 m | 4.63 m x 2.44 m |
| Flat | Living Room | 5.03 m | 3.08 m | 5.03 m x 3.08 m |
| Flat | Dining Room | 4.27 m | 2.93 m | 4.27 m x 2.93 m |
| Flat | Kitchen | 2.77 m | 2.77 m | 2.77 m x 2.77 m |
| Flat | Laundry Room | 1.5 m | 1.4 m | 1.5 m x 1.4 m |
| Flat | Storage | 2 m | 1.2 m | 2 m x 1.2 m |
https://www.realtor.ca/real-estate/27342527/1513-88-corporate-drive-toronto-woburn-woburn
Interested?
Contact us for more information
Aiqing Huang
Salesperson
3190 Steeles Ave East #120
Markham, Ontario L3R 1G9



































