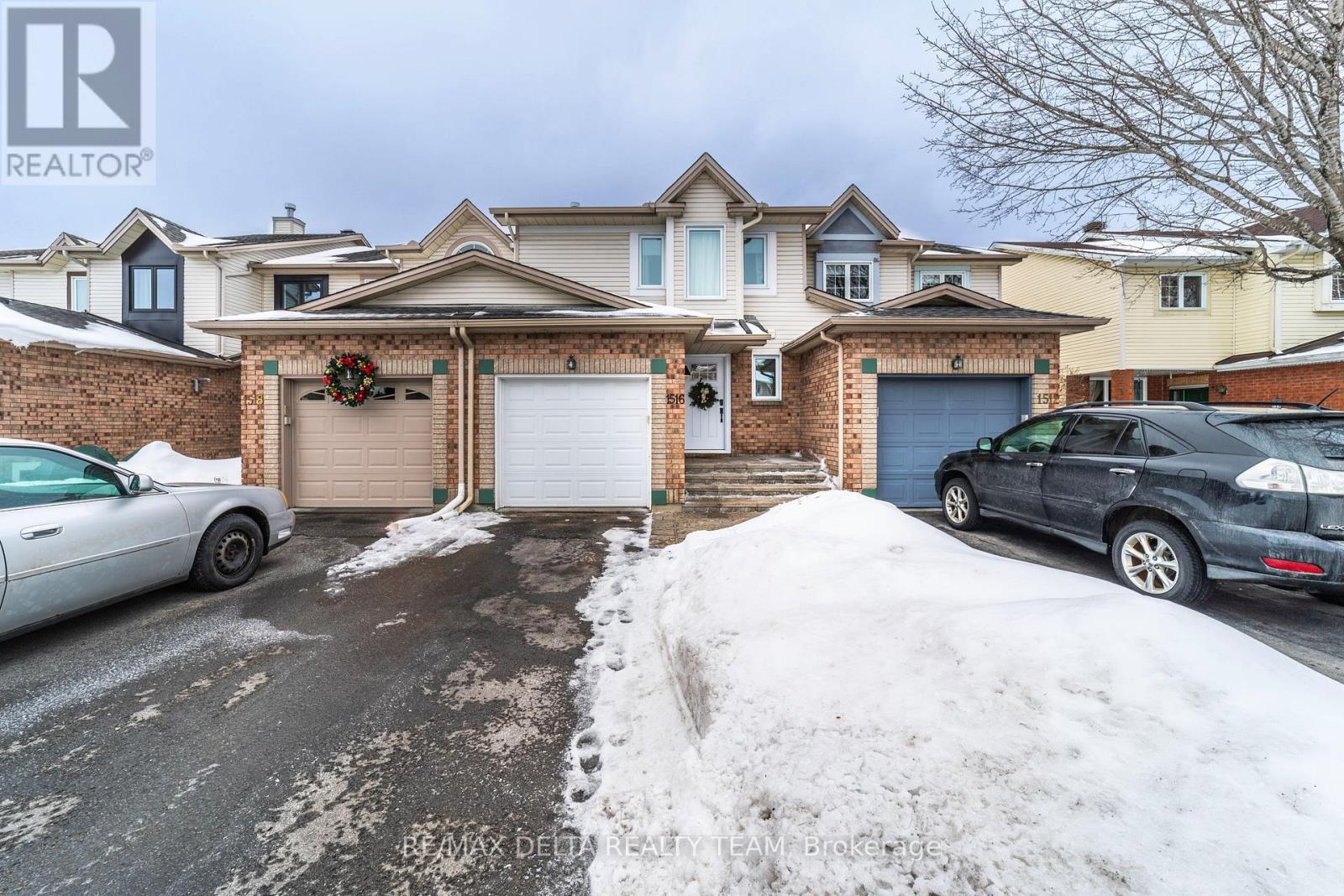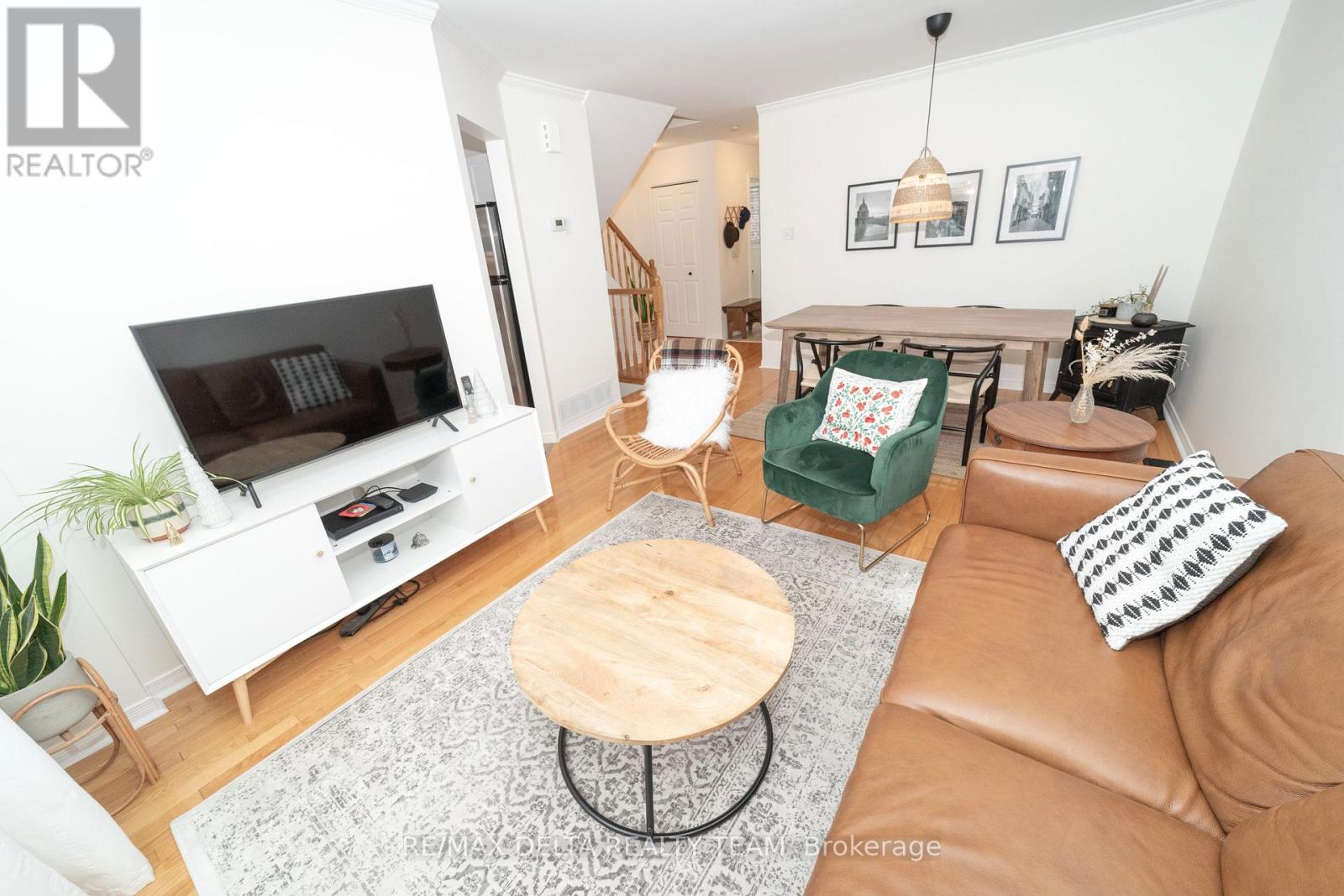1516 Duplante Avenue Ottawa, Ontario K4A 3Y8
$2,500 Monthly
Welcome to 1516 Duplante Avenue located in the wonderful neighbourhood of Fallingbrook. This bright 3 bedroom 2 bathroom Claridge built townhome will not disappoint! All three floors are nice and bright with neutral finishings including maple hardwood flooring and crown moulding throughout the main level. The kitchen has been renovated with granite counters, white shaker style cabinetry, and a little eating area in front of the double glass sliding doors which lead you to your extra deep backyard with privacy fencing installed on the sides. Upstairs boasts three great-sized bedrooms including a primary with wall-to-wall closets. Lower level has been fully finished with a large rec room - perfect for family movie nights or a play room. This home is situated close to many schools and parks including the Varennes Park with a playground, soccer field, and plenty of green space. Enjoy living 5 minutes away from walking trails too! (id:58043)
Property Details
| MLS® Number | X11948424 |
| Property Type | Single Family |
| Neigbourhood | Fallingbrook |
| Community Name | 1105 - Fallingbrook/Pineridge |
| AmenitiesNearBy | Public Transit, Park, Schools |
| ParkingSpaceTotal | 3 |
Building
| BathroomTotal | 2 |
| BedroomsAboveGround | 3 |
| BedroomsTotal | 3 |
| Appliances | Dishwasher, Dryer, Hood Fan, Refrigerator, Stove, Washer |
| BasementDevelopment | Finished |
| BasementType | Full (finished) |
| ConstructionStyleAttachment | Attached |
| CoolingType | Central Air Conditioning |
| ExteriorFinish | Brick |
| FoundationType | Poured Concrete |
| HalfBathTotal | 1 |
| HeatingFuel | Natural Gas |
| HeatingType | Forced Air |
| StoriesTotal | 2 |
| Type | Row / Townhouse |
| UtilityWater | Municipal Water |
Parking
| Attached Garage | |
| Inside Entry |
Land
| Acreage | No |
| LandAmenities | Public Transit, Park, Schools |
| Sewer | Sanitary Sewer |
Rooms
| Level | Type | Length | Width | Dimensions |
|---|---|---|---|---|
| Second Level | Primary Bedroom | 5.18 m | 3.22 m | 5.18 m x 3.22 m |
| Second Level | Bedroom | 3.4 m | 2.74 m | 3.4 m x 2.74 m |
| Second Level | Bedroom | 2.99 m | 2.94 m | 2.99 m x 2.94 m |
| Second Level | Bathroom | 2.5 m | 1.7 m | 2.5 m x 1.7 m |
| Lower Level | Recreational, Games Room | 5.28 m | 2.99 m | 5.28 m x 2.99 m |
| Main Level | Living Room | 3.22 m | 2.99 m | 3.22 m x 2.99 m |
| Main Level | Dining Room | 3.37 m | 2.66 m | 3.37 m x 2.66 m |
| Main Level | Kitchen | 3.65 m | 2.46 m | 3.65 m x 2.46 m |
| Main Level | Bathroom | 1.2 m | 1.2 m | 1.2 m x 1.2 m |
https://www.realtor.ca/real-estate/27861185/1516-duplante-avenue-ottawa-1105-fallingbrookpineridge
Interested?
Contact us for more information
Steven Carriere
Salesperson
2316 St. Joseph Blvd.
Ottawa, Ontario K1C 1E8
Maleeha Peterson
Salesperson
2316 St. Joseph Blvd.
Ottawa, Ontario K1C 1E8

























