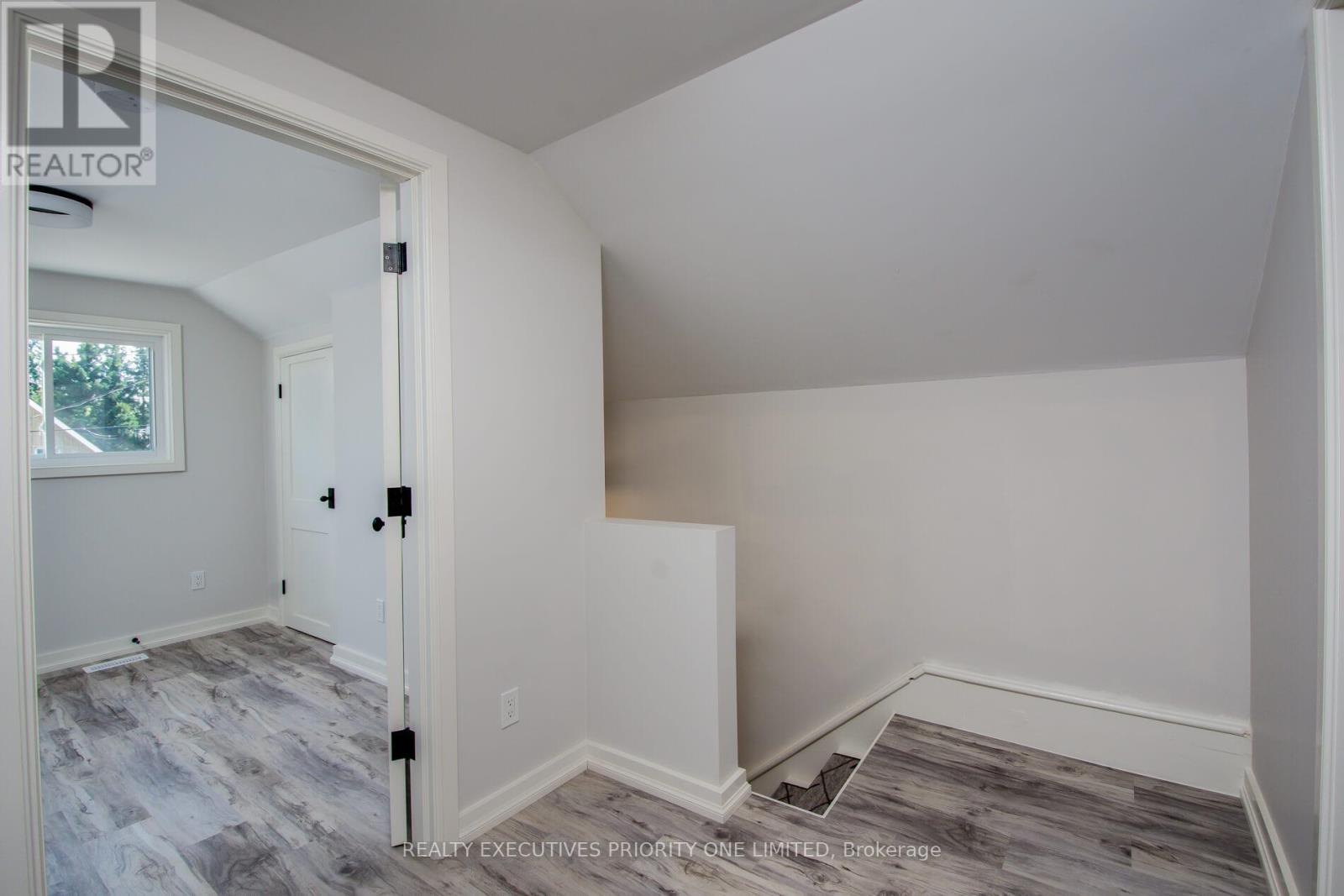152 Main Street W Shelburne, Ontario L0N 1S3
$649,000
Welcome to 152 Main St. West, a beautifully renovated 3-bedroom, 2-bath home offering exquisite upgrades throughout. Whether you're an investor, a first-time home buyer, or simply looking for a new place to call home, this property is a perfect fit. Located conveniently near schools, parks and many businesses. Plus, upgrades to both main and second floors including Easy-Clean Windows, Eavestroughs, Furnace (2023) and Central Air Conditioning (2023). Enjoy the modern touches throughout the home such as, modern Baseboards, Kitchen Cupboards with Granite Countertops, Stainless Steel Appliances. The main floor washroom boasts custom cabinets with a granite top and glass/ceramic shower area complete with premium rainfall hardware plus updated lighting and pot lights. The Second floor bathroom also boasts custom cupboards with a granite countertop, upgraded Tub/Shower and Premium Rainfall Shower Head. Do not miss out on this opportunity! **** EXTRAS **** Convenience and energy efficiency are addressed with motion-operated lighting in the second floor bedroom closets and LED lights throughout. Ceiling fans (where installed) Stainless Steel appliances, Washer (Electrical) Dryer (NG) (id:58043)
Property Details
| MLS® Number | X8446432 |
| Property Type | Single Family |
| Community Name | Shelburne |
| Features | Lane |
| ParkingSpaceTotal | 4 |
Building
| BathroomTotal | 2 |
| BedroomsAboveGround | 3 |
| BedroomsTotal | 3 |
| BasementDevelopment | Unfinished |
| BasementType | N/a (unfinished) |
| ConstructionStyleAttachment | Detached |
| CoolingType | Central Air Conditioning |
| ExteriorFinish | Vinyl Siding |
| FlooringType | Vinyl |
| FoundationType | Concrete |
| HeatingFuel | Natural Gas |
| HeatingType | Forced Air |
| StoriesTotal | 2 |
| Type | House |
| UtilityWater | Municipal Water |
Land
| Acreage | No |
| Sewer | Sanitary Sewer |
| SizeDepth | 148 Ft ,6 In |
| SizeFrontage | 24 Ft ,9 In |
| SizeIrregular | 24.75 X 148.5 Ft |
| SizeTotalText | 24.75 X 148.5 Ft |
Rooms
| Level | Type | Length | Width | Dimensions |
|---|---|---|---|---|
| Second Level | Primary Bedroom | 3.98 m | 2.98 m | 3.98 m x 2.98 m |
| Second Level | Bedroom 2 | 4.13 m | 2.98 m | 4.13 m x 2.98 m |
| Second Level | Bedroom 3 | 3.11 m | 2.36 m | 3.11 m x 2.36 m |
| Main Level | Kitchen | 4.2 m | 3.61 m | 4.2 m x 3.61 m |
| Main Level | Family Room | 4.01 m | 3.91 m | 4.01 m x 3.91 m |
| Main Level | Dining Room | 4.63 m | 3.87 m | 4.63 m x 3.87 m |
| Main Level | Bathroom | 4.2 m | 2.1 m | 4.2 m x 2.1 m |
https://www.realtor.ca/real-estate/27049317/152-main-street-w-shelburne-shelburne
Interested?
Contact us for more information
Frank Covello
Broker of Record
130 Bass Pro Mills Drive #64
Vaughan, Ontario L4K 5X2
Phil Cipriani
Salesperson
130 Bass Pro Mills Drive #64
Vaughan, Ontario L4K 5X2






























