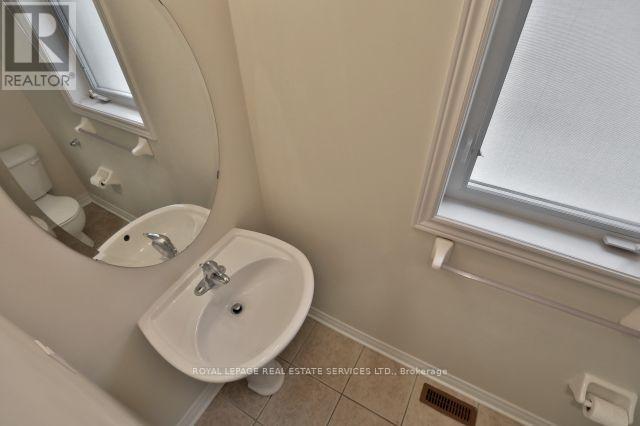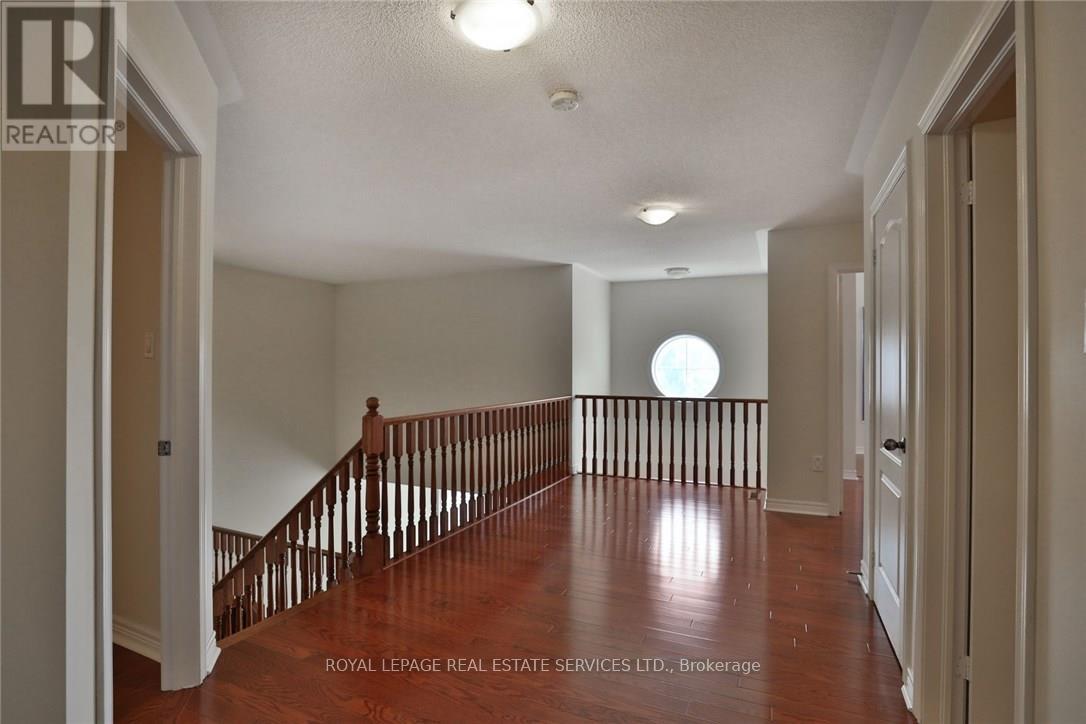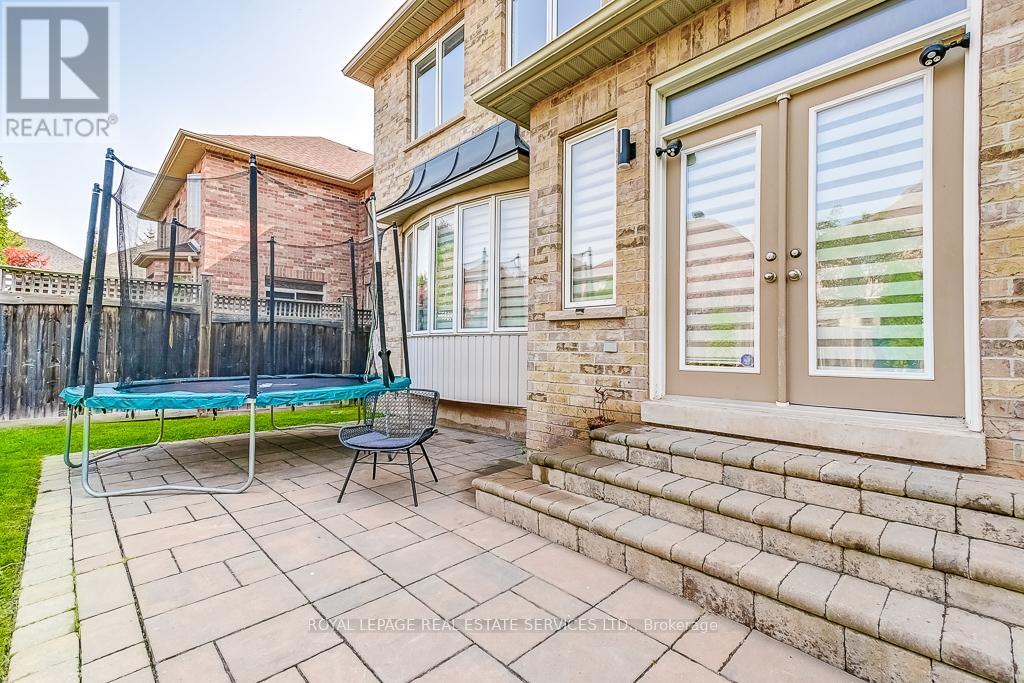1523 Arrowhead Road Oakville, Ontario L6H 7V6
$5,800 Monthly
Stunning 4 Bedroom Home in Joshua Creek. Updates include Hardwood Floors through, Granite counters & back splash in Kitchen, Granite counters & sinks in Baths, Stone patio & landscaping. Second floor features 3 full baths - 2 bedrooms with private ensuites & 1 with semi-ensuite. Main floor has private living room with cathedral ceilings, formal dining room with coffered ceilings and a beautiful bay window, and a separate den with French doors. Kitchen boasts Stainless Steele appliances, granite counters, glass back splash, large breakfast area w/walk out to the gardens and is open to the large family room. Beautifully landscaped back garden features a new stone patio. Perfect location in sought after Joshua Creek/St Marguerite D'Youville and Iroquois Ridge/Holy Trinity school districts. Close to parks, shops and all hwys. (id:58043)
Property Details
| MLS® Number | W11949151 |
| Property Type | Single Family |
| Community Name | 1009 - JC Joshua Creek |
| AmenitiesNearBy | Park, Public Transit, Schools |
| Features | Ravine, Flat Site, Carpet Free, In Suite Laundry |
| ParkingSpaceTotal | 4 |
Building
| BathroomTotal | 4 |
| BedroomsAboveGround | 4 |
| BedroomsTotal | 4 |
| Amenities | Fireplace(s) |
| Appliances | Dishwasher, Dryer, Microwave, Refrigerator, Stove, Washer, Window Coverings |
| BasementDevelopment | Unfinished |
| BasementType | Full (unfinished) |
| ConstructionStyleAttachment | Detached |
| CoolingType | Central Air Conditioning |
| ExteriorFinish | Stucco, Stone |
| FireProtection | Smoke Detectors |
| FireplacePresent | Yes |
| FireplaceTotal | 1 |
| FlooringType | Hardwood, Tile |
| FoundationType | Poured Concrete |
| HalfBathTotal | 1 |
| HeatingFuel | Natural Gas |
| HeatingType | Forced Air |
| StoriesTotal | 2 |
| Type | House |
| UtilityWater | Municipal Water |
Parking
| Garage |
Land
| Acreage | No |
| LandAmenities | Park, Public Transit, Schools |
| Sewer | Sanitary Sewer |
Rooms
| Level | Type | Length | Width | Dimensions |
|---|---|---|---|---|
| Second Level | Bedroom 4 | 3.91 m | 3.81 m | 3.91 m x 3.81 m |
| Second Level | Primary Bedroom | 6.4 m | 4.11 m | 6.4 m x 4.11 m |
| Second Level | Bedroom 2 | 4.88 m | 3.81 m | 4.88 m x 3.81 m |
| Second Level | Bedroom 3 | 4.67 m | 3.66 m | 4.67 m x 3.66 m |
| Main Level | Living Room | 4.88 m | 3.51 m | 4.88 m x 3.51 m |
| Main Level | Dining Room | 4.93 m | 3.81 m | 4.93 m x 3.81 m |
| Main Level | Den | 4.57 m | 3.05 m | 4.57 m x 3.05 m |
| Main Level | Family Room | 5.33 m | 4.57 m | 5.33 m x 4.57 m |
| Main Level | Kitchen | 3.66 m | 3 m | 3.66 m x 3 m |
| Main Level | Eating Area | 4.22 m | 3.66 m | 4.22 m x 3.66 m |
| Main Level | Laundry Room | 2 m | 2 m | 2 m x 2 m |
Utilities
| Cable | Available |
| Sewer | Available |
Interested?
Contact us for more information
Brett Fraser Smiley
Salesperson
231 Oak Park Blvd #400a
Oakville, Ontario L6H 7S8






























