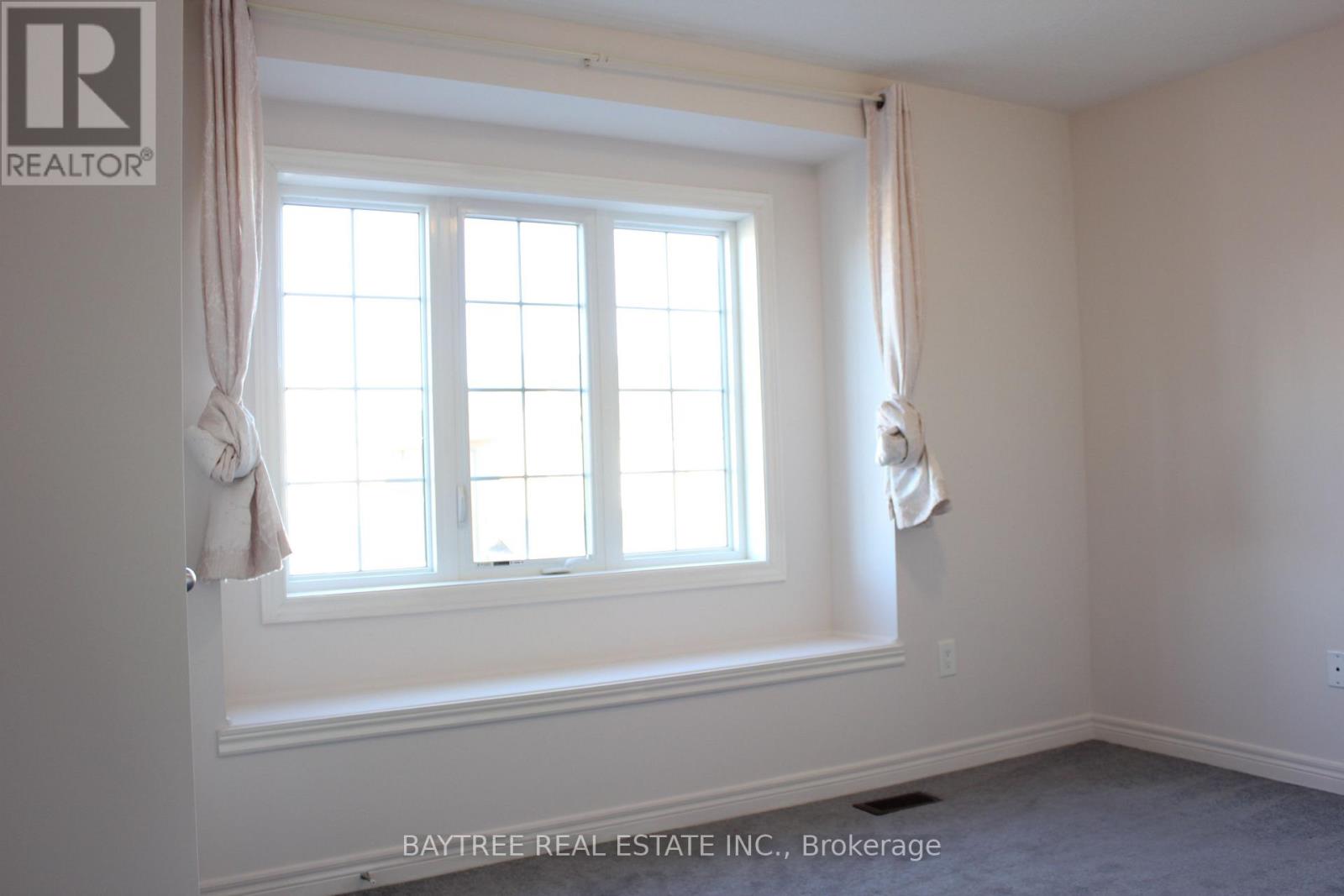1526 Carr Landing Milton, Ontario L9E 1G9
$3,000 Monthly
Welcome to 1526 Carr Landing Situated In One Of Milton's Most Desirable Neighbourhoods! This Bright & Spacious Executive 3 Bed 3 Bath Townhouse Features: 1795 Sf of Living Space, 9 Ft Smooth Ceilings, Luxury Finishes, Direct Access To Garage, Modern Kitchen With Eat-In Breakfast Area And Pantry That Overlooks The Family Room With A Walkout To A Beautiful Backyard Perfect For Relaxing Or Entertaining. The 2nd Floor Features: Plush Carpeting, A Laundry Room, Sizeable Bedrooms Including A Large Primary Bedroom With 2 Closets (One Being A Large Walk-In) And A 4Pc Ensuite With A Stand Up Shower And Soaker Tub. This Home Is Ideally Located To Great Schools, Parks & Nature Walks, Golf Clubs, GO Station, Major Highways, Milton Hospital, Shopping And Much More. A Must See! **** EXTRAS **** Includes: Fridge, Stove, Built-In Dishwasher, Washer/Dryer And All Existing Electrical Light Fixtures. No Pets Or Smoking Please. Tenant To Pay All Utilities. (id:58043)
Property Details
| MLS® Number | W11917147 |
| Property Type | Single Family |
| Community Name | 1032 - FO Ford |
| AmenitiesNearBy | Park, Schools, Ski Area |
| Features | Conservation/green Belt |
| ParkingSpaceTotal | 3 |
Building
| BathroomTotal | 3 |
| BedroomsAboveGround | 3 |
| BedroomsTotal | 3 |
| Appliances | Central Vacuum |
| BasementDevelopment | Unfinished |
| BasementType | Full (unfinished) |
| ConstructionStyleAttachment | Attached |
| CoolingType | Central Air Conditioning |
| ExteriorFinish | Aluminum Siding, Brick |
| FlooringType | Laminate, Ceramic, Carpeted |
| FoundationType | Concrete |
| HalfBathTotal | 1 |
| HeatingFuel | Natural Gas |
| HeatingType | Forced Air |
| StoriesTotal | 2 |
| SizeInterior | 1499.9875 - 1999.983 Sqft |
| Type | Row / Townhouse |
| UtilityWater | Municipal Water |
Parking
| Attached Garage |
Land
| Acreage | No |
| FenceType | Fenced Yard |
| LandAmenities | Park, Schools, Ski Area |
| Sewer | Sanitary Sewer |
| SizeDepth | 90 Ft ,2 In |
| SizeFrontage | 25 Ft |
| SizeIrregular | 25 X 90.2 Ft |
| SizeTotalText | 25 X 90.2 Ft |
Rooms
| Level | Type | Length | Width | Dimensions |
|---|---|---|---|---|
| Second Level | Primary Bedroom | 4.88 m | 4.72 m | 4.88 m x 4.72 m |
| Second Level | Bedroom 2 | 3.18 m | 3.05 m | 3.18 m x 3.05 m |
| Second Level | Bedroom 3 | 3.4 m | 2.74 m | 3.4 m x 2.74 m |
| Main Level | Living Room | 4.37 m | 4.09 m | 4.37 m x 4.09 m |
| Main Level | Dining Room | 4.37 m | 4.09 m | 4.37 m x 4.09 m |
| Main Level | Kitchen | 3.51 m | 2.41 m | 3.51 m x 2.41 m |
| Main Level | Eating Area | 3.66 m | 3 m | 3.66 m x 3 m |
| Main Level | Family Room | 4.27 m | 3.43 m | 4.27 m x 3.43 m |
https://www.realtor.ca/real-estate/27788313/1526-carr-landing-milton-1032-fo-ford-1032-fo-ford
Interested?
Contact us for more information
Ryan Stephen Auyeung
Salesperson
120 Carlton St #314
Toronto, Ontario M5A 4K2

























