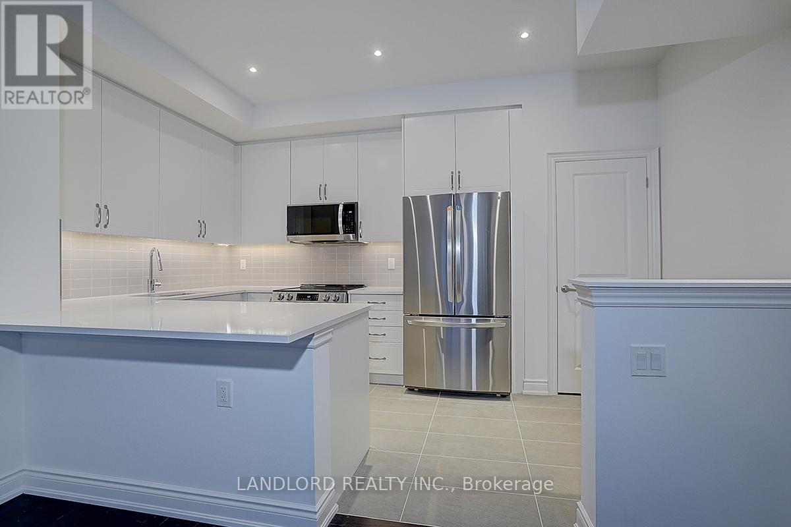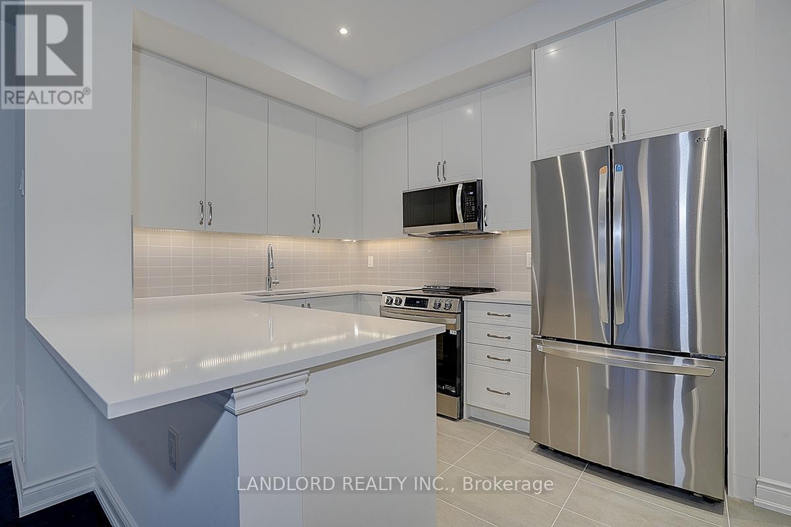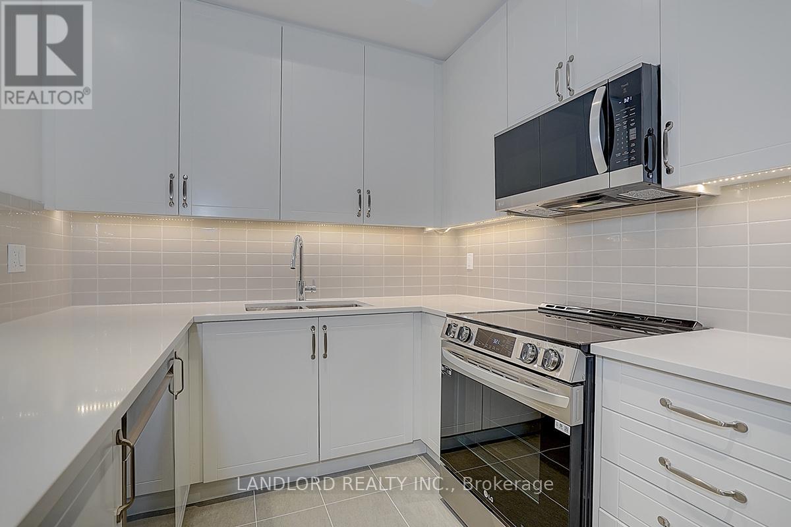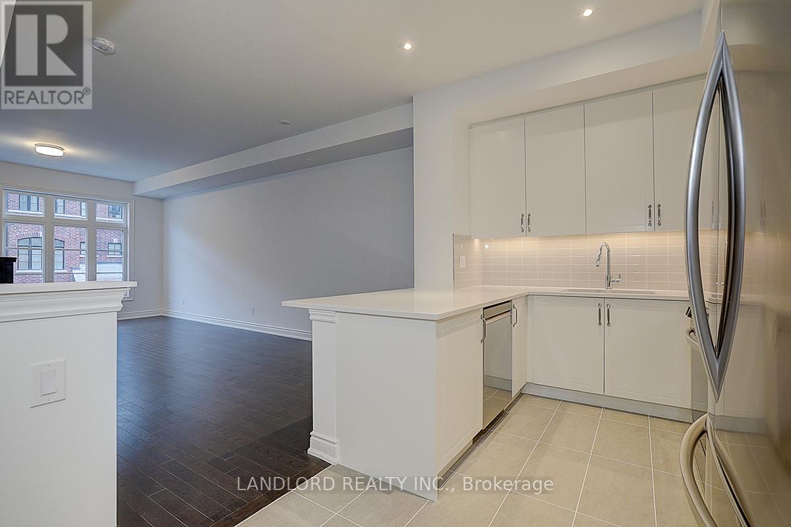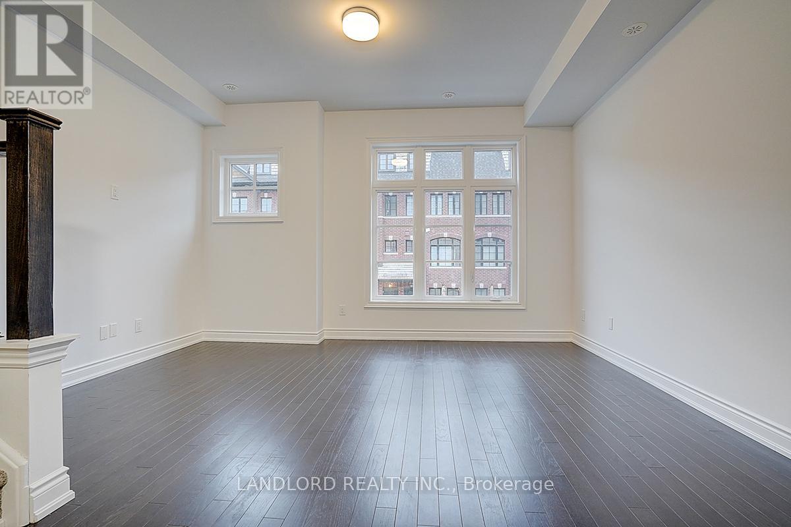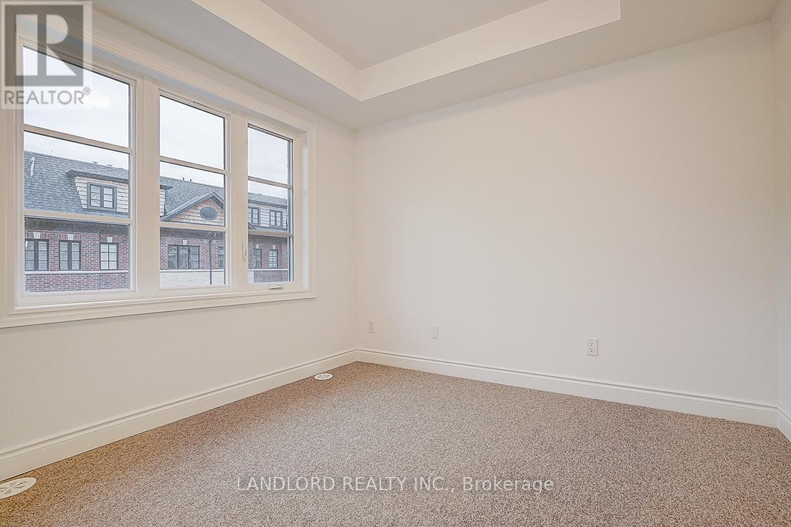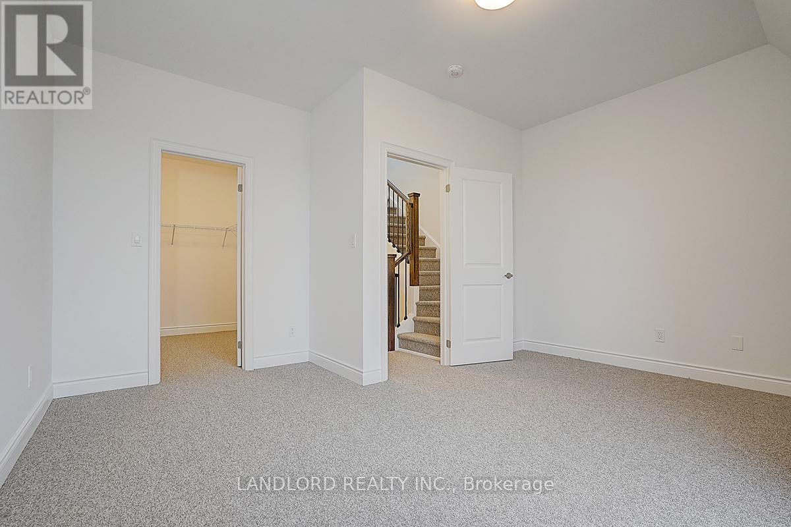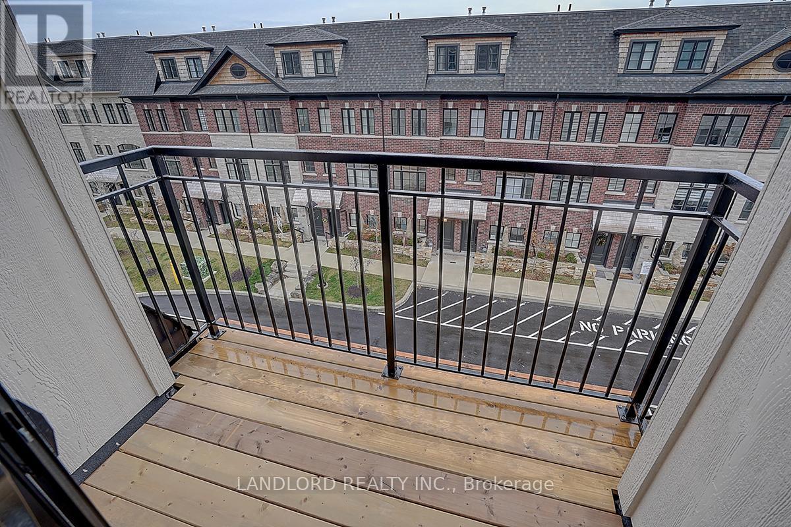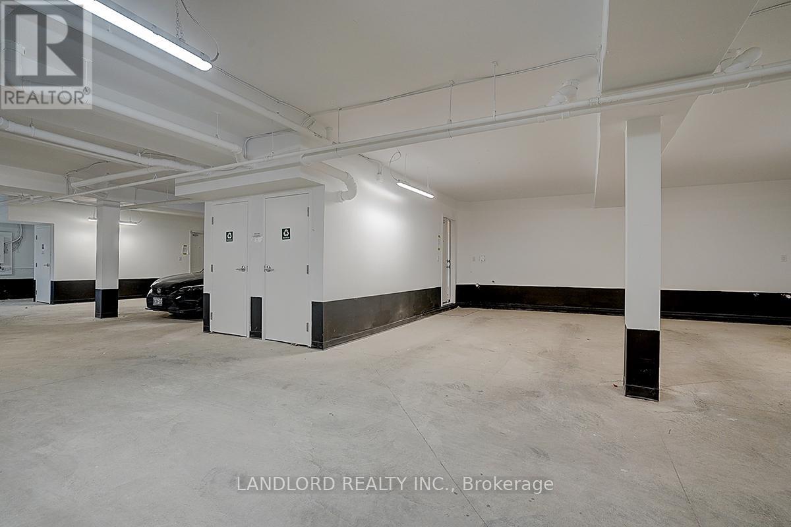153 - 55 Lunar Crescent Mississauga, Ontario L5M 2R2
$3,500 Monthly
Amazing brand new townhouse unit in the heart of historic Streetsville! This 3-bedroom, 2-bathroom home offers too many features to list (but see attachment). You can be sure it provides convenience and style. Open concept Living, Dining and Kitchen. Stainless steel appliances. Large primary bedroom with a walk-in closet. Spacious 2nd and 3rd bedrooms. Spa-like 6 piece bathroom on third level. This home is perfectly located just steps to the GO station, Streetsville shops and restaurants. Have an incredible life! Ideal for executives, professionals and families looking to be the first to live in this beautiful space within a much sought after neighbourhood. Easy access to Hwy 401 and 403. Hospital nearby. Don't miss this opportunity! **** EXTRAS **** S/S Fridge, Stove, OTR Microwave, Dishwasher, Stacked Front Load Washer/Dryer, all ELFs, Broadloom where laid. (id:58043)
Property Details
| MLS® Number | W11897423 |
| Property Type | Single Family |
| Community Name | Streetsville |
| AmenitiesNearBy | Hospital, Park, Place Of Worship, Public Transit |
| CommunityFeatures | Pet Restrictions, Community Centre |
| Features | Balcony |
| ParkingSpaceTotal | 1 |
Building
| BathroomTotal | 2 |
| BedroomsAboveGround | 3 |
| BedroomsTotal | 3 |
| Amenities | Visitor Parking |
| CoolingType | Central Air Conditioning |
| ExteriorFinish | Brick |
| FlooringType | Hardwood, Carpeted |
| HeatingFuel | Natural Gas |
| HeatingType | Forced Air |
| StoriesTotal | 3 |
| SizeInterior | 1399.9886 - 1598.9864 Sqft |
| Type | Row / Townhouse |
Parking
| Attached Garage |
Land
| Acreage | No |
| LandAmenities | Hospital, Park, Place Of Worship, Public Transit |
Rooms
| Level | Type | Length | Width | Dimensions |
|---|---|---|---|---|
| Second Level | Bedroom 2 | 3.6 m | 2.69 m | 3.6 m x 2.69 m |
| Second Level | Bedroom 3 | 3.25 m | 3.04 m | 3.25 m x 3.04 m |
| Third Level | Primary Bedroom | 4.44 m | 4.03 m | 4.44 m x 4.03 m |
| Main Level | Living Room | 9.83 m | 4.43 m | 9.83 m x 4.43 m |
| Main Level | Dining Room | 9.83 m | 4.43 m | 9.83 m x 4.43 m |
| Main Level | Kitchen | 9.83 m | 4.43 m | 9.83 m x 4.43 m |
Interested?
Contact us for more information
George Frasca
Broker
515 Logan Ave
Toronto, Ontario M4K 3B3





