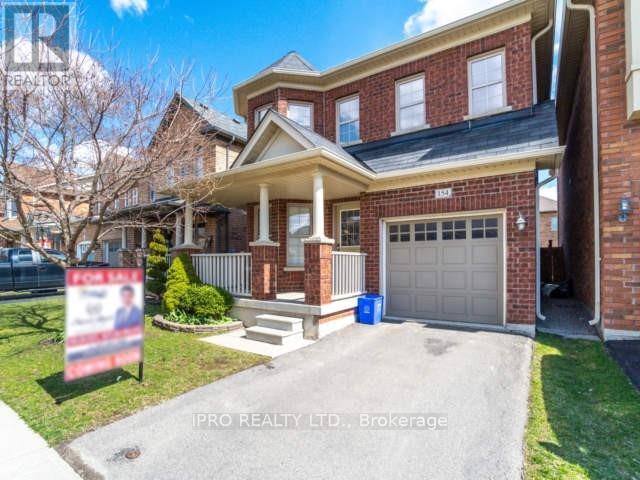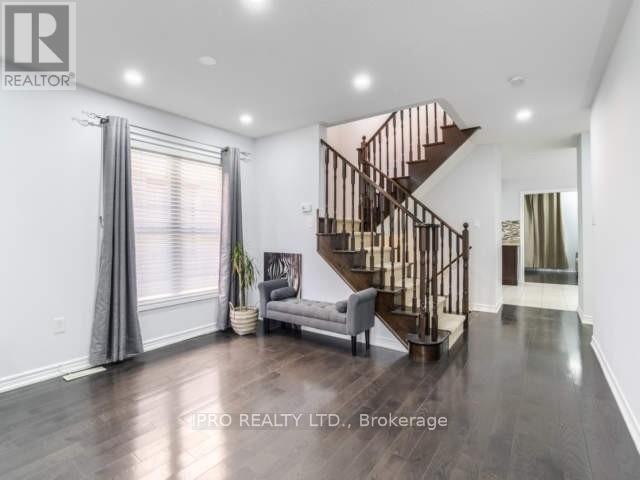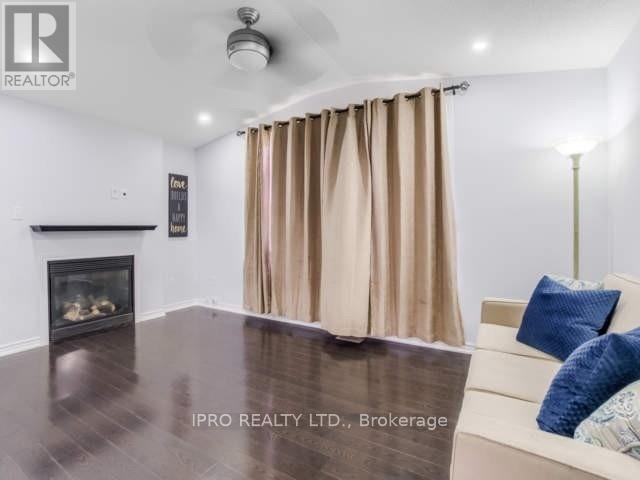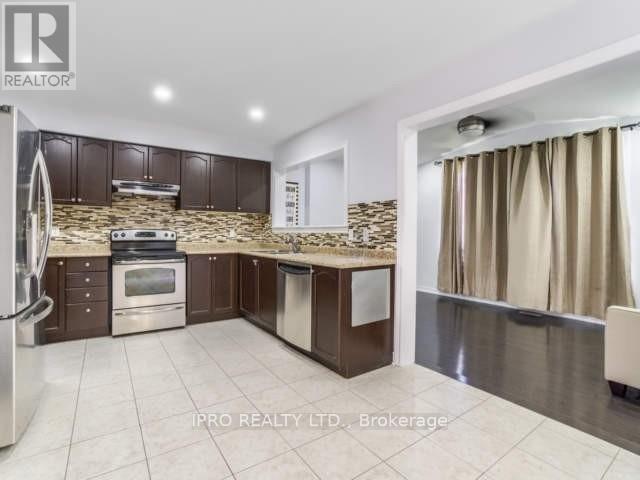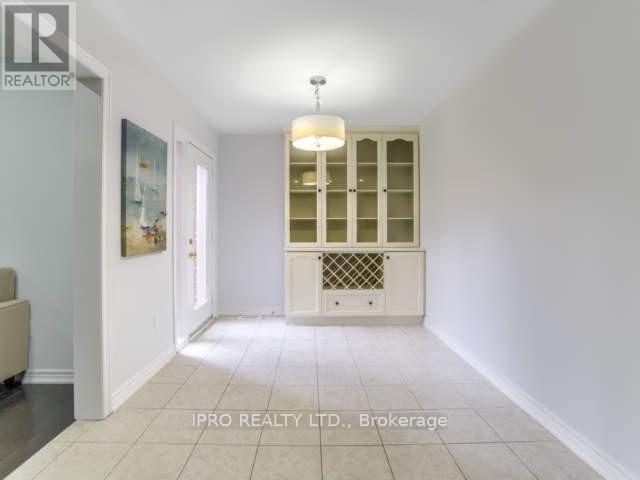154 Mccready Drive Milton, Ontario L9T 0V5
$3,200 Monthly
Gorgeous detached family room located just steps to parks, schools, pot lights. Includes: combined LR/DR, hardwood floors, dark oak stairs, family size modern kitchen with bright breakfast area & garden door w/o to yard! Main floor family room with gas fireplace & vaulted ceiling! Luxurious master with upgraded ensuite & walk-in closet!Unspoiled basement with cold room & rough-in. Minutes to highways, the hospital and shopping. Perfect for a growing family. **** EXTRAS **** Stainless steel appliances. (id:58043)
Property Details
| MLS® Number | W10417302 |
| Property Type | Single Family |
| Community Name | Scott |
| ParkingSpaceTotal | 2 |
Building
| BathroomTotal | 3 |
| BedroomsAboveGround | 3 |
| BedroomsTotal | 3 |
| Amenities | Fireplace(s) |
| BasementType | Full |
| ConstructionStyleAttachment | Detached |
| CoolingType | Central Air Conditioning |
| ExteriorFinish | Brick |
| FireplacePresent | Yes |
| FlooringType | Hardwood, Ceramic |
| FoundationType | Concrete |
| HalfBathTotal | 1 |
| HeatingFuel | Natural Gas |
| HeatingType | Forced Air |
| StoriesTotal | 2 |
| Type | House |
| UtilityWater | Municipal Water |
Parking
| Garage |
Land
| Acreage | No |
| Sewer | Sanitary Sewer |
Rooms
| Level | Type | Length | Width | Dimensions |
|---|---|---|---|---|
| Second Level | Primary Bedroom | 5.18 m | 3.41 m | 5.18 m x 3.41 m |
| Second Level | Bedroom 2 | 3.96 m | 3.09 m | 3.96 m x 3.09 m |
| Second Level | Bedroom 3 | 3.65 m | 2.98 m | 3.65 m x 2.98 m |
| Ground Level | Living Room | 5.47 m | 3.81 m | 5.47 m x 3.81 m |
| Ground Level | Dining Room | 5.47 m | 3.81 m | 5.47 m x 3.81 m |
| Ground Level | Kitchen | 3.35 m | 2.74 m | 3.35 m x 2.74 m |
| Ground Level | Eating Area | 4.14 m | 2.68 m | 4.14 m x 2.68 m |
| Ground Level | Family Room | 4.87 m | 3.04 m | 4.87 m x 3.04 m |
https://www.realtor.ca/real-estate/27637821/154-mccready-drive-milton-scott-scott
Interested?
Contact us for more information
Naveed Ahmed
Broker
55 City Centre Drive #503
Mississauga, Ontario L5B 1M3



