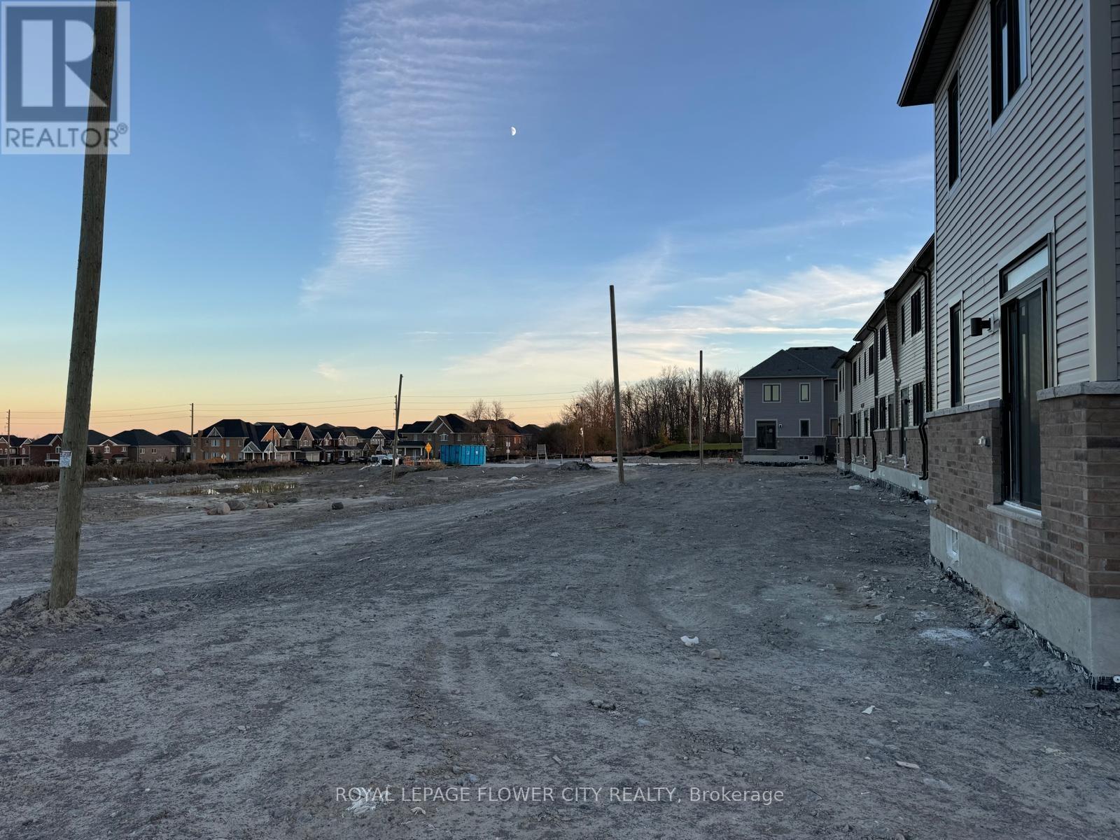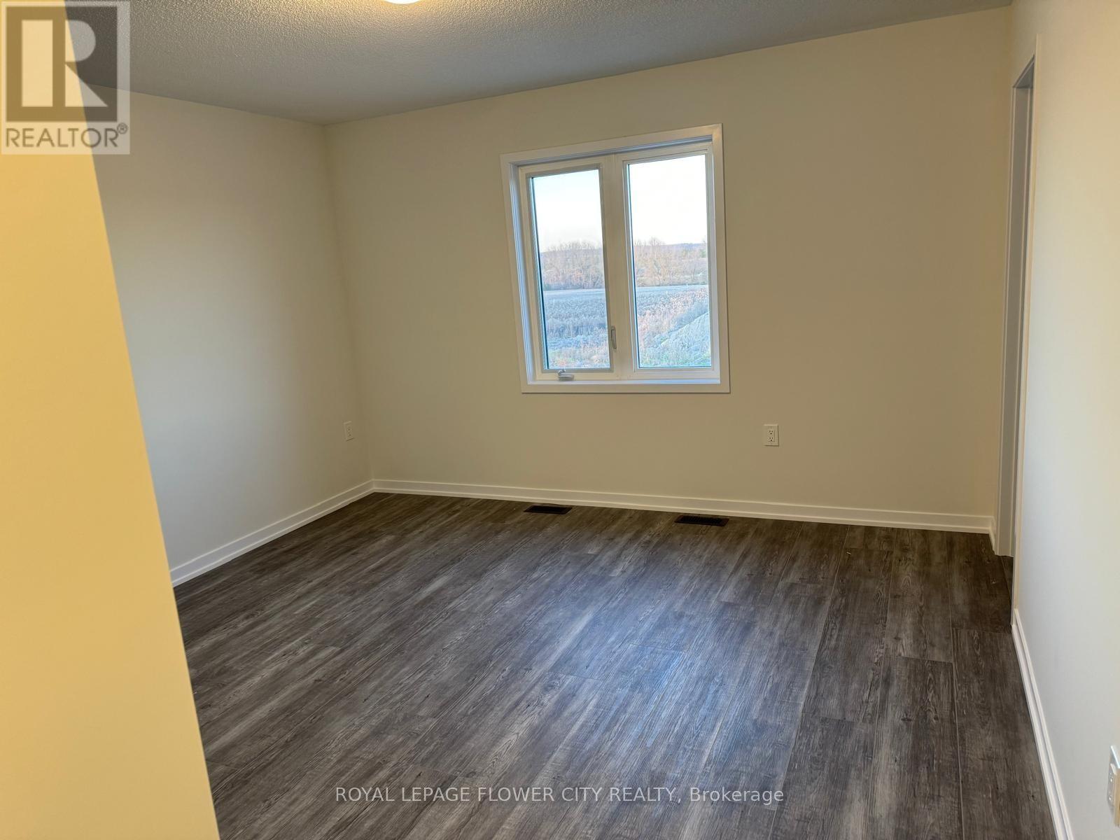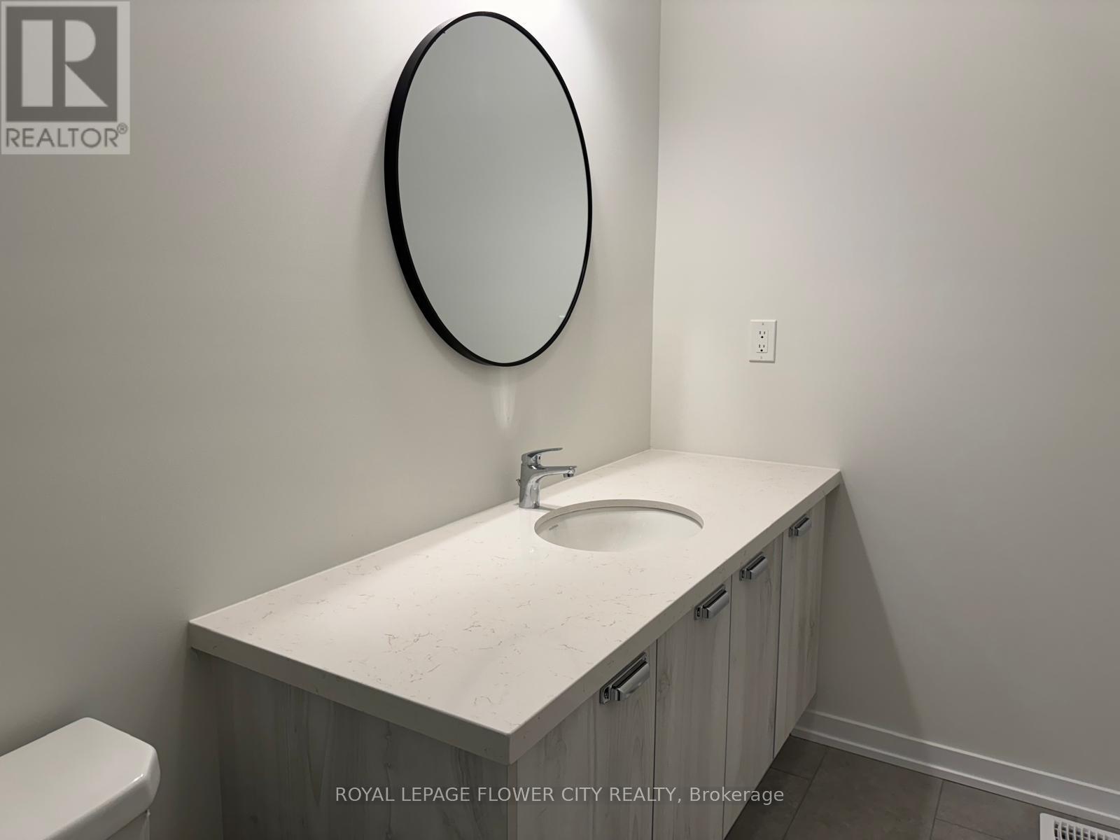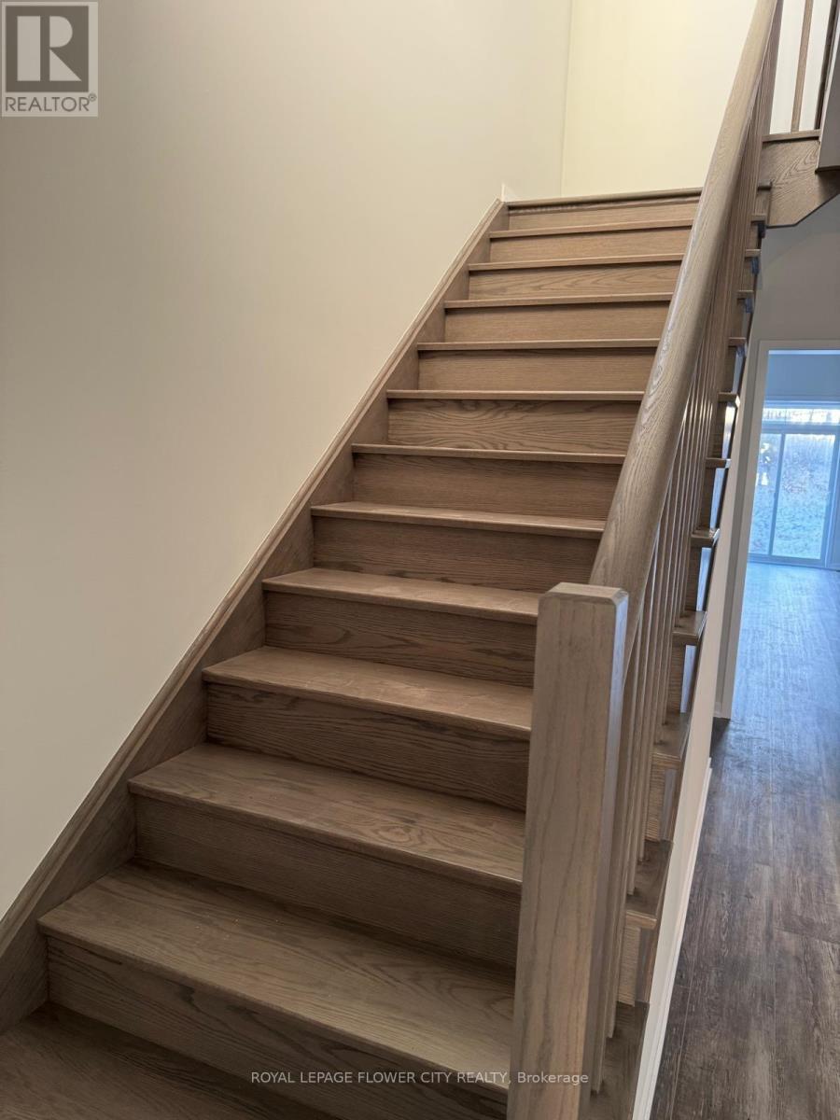1545 Wheatcroft Drive Oshawa, Ontario L1L 0W5
$3,250 Monthly
This property boasts an open-concept main floor layout, Double Door Entry featuring a spacious kitchen with a centre island Breakfast Bar and a dining area with direct access to the backyard. The great room is equipped with an Electric Fireplace, complemented by Four additional bedrooms. Large windows throughout fill the home with natural light! The upper level offers a private primary suite with a 4-piece ensuite. Additional highlights include hardwood floors, an electric fireplace, and a prime location close to schools, grocery stores, restaurants, Costco, and easy access to Highways 401/407 and more! **** EXTRAS **** ALL appliances, laundry ENSUITE, WINDOW COVERINGS, Smart GDO, close to schools, park, all major grocery stores, hwy 401. (id:58043)
Property Details
| MLS® Number | E11935284 |
| Property Type | Single Family |
| Neigbourhood | Kedron |
| Community Name | Kedron |
| AmenitiesNearBy | Hospital, Park, Place Of Worship, Schools, Public Transit |
| ParkingSpaceTotal | 3 |
Building
| BathroomTotal | 3 |
| BedroomsAboveGround | 4 |
| BedroomsTotal | 4 |
| BasementDevelopment | Unfinished |
| BasementType | N/a (unfinished) |
| ConstructionStyleAttachment | Attached |
| ExteriorFinish | Brick, Brick Facing |
| FoundationType | Concrete |
| HalfBathTotal | 1 |
| HeatingFuel | Natural Gas |
| HeatingType | Forced Air |
| StoriesTotal | 2 |
| SizeInterior | 1499.9875 - 1999.983 Sqft |
| Type | Row / Townhouse |
| UtilityWater | Municipal Water |
Parking
| Attached Garage |
Land
| Acreage | No |
| LandAmenities | Hospital, Park, Place Of Worship, Schools, Public Transit |
| Sewer | Sanitary Sewer |
| SizeDepth | 107 Ft ,9 In |
| SizeFrontage | 47 Ft ,9 In |
| SizeIrregular | 47.8 X 107.8 Ft ; P1e Shape Irreg |
| SizeTotalText | 47.8 X 107.8 Ft ; P1e Shape Irreg|under 1/2 Acre |
Rooms
| Level | Type | Length | Width | Dimensions |
|---|---|---|---|---|
| Second Level | Primary Bedroom | 3.8 m | 3.7 m | 3.8 m x 3.7 m |
| Second Level | Bedroom 2 | 3.1 m | 2.7 m | 3.1 m x 2.7 m |
| Second Level | Bedroom 4 | 4.6 m | 2.6 m | 4.6 m x 2.6 m |
| Second Level | Bedroom 3 | 3.9 m | 2.6 m | 3.9 m x 2.6 m |
| Main Level | Foyer | 1.7 m | 1.5 m | 1.7 m x 1.5 m |
| Main Level | Great Room | 5.3 m | 4.2 m | 5.3 m x 4.2 m |
| Main Level | Eating Area | 3.4 m | 2.9 m | 3.4 m x 2.9 m |
| Main Level | Kitchen | 3.4 m | 2.6 m | 3.4 m x 2.6 m |
Utilities
| Cable | Available |
| Sewer | Available |
https://www.realtor.ca/real-estate/27829616/1545-wheatcroft-drive-oshawa-kedron-kedron
Interested?
Contact us for more information
Hibbat Rehman
Broker
30 Topflight Drive Unit 12
Mississauga, Ontario L5S 0A8






















