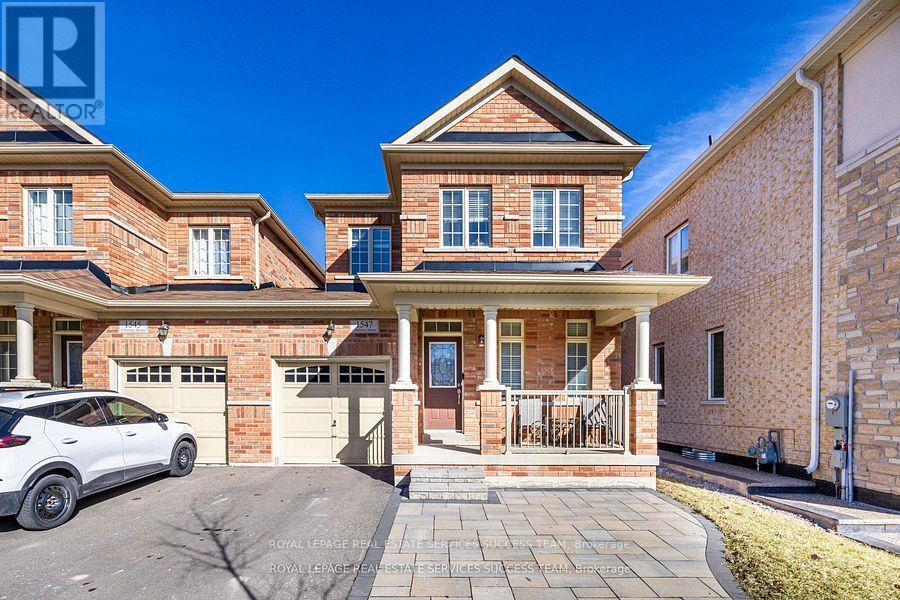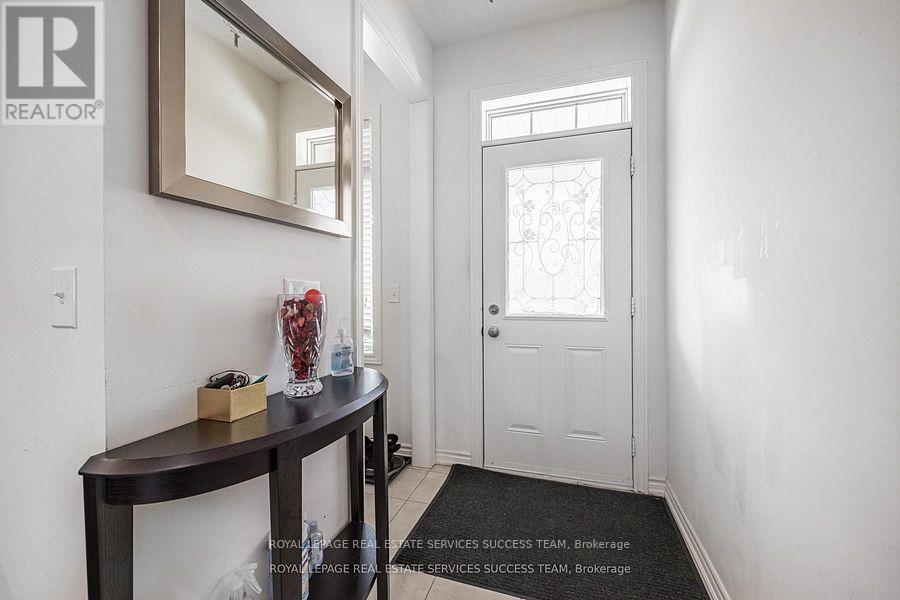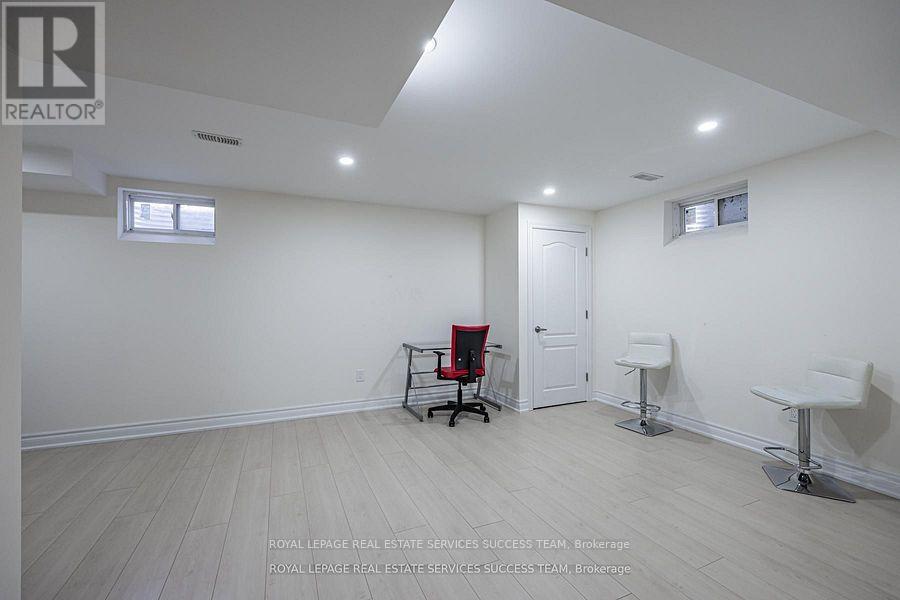1547 Chretien Street Milton, Ontario L9E 1H2
3 Bedroom
4 Bathroom
Fireplace
Central Air Conditioning
Forced Air
$3,300 Monthly
30 Feet Wide Semi-Detached Home. Main and 2nd Floor, Ground Floor 9' Ceiling, Hardwood Floor and Stairs, Upgrade Kitchen With Central Island, Master Bedroom With Walk-In Closet & 5Pc Ensuite, Master With 5PC Ensuite, Other Two Bedrms With 4Pc Bathroom, Hi-Eff. Furnace, Air Conditioner, Gas Fireplace In Family Room Area. Close To Schools & Stoppings. (id:58043)
Property Details
| MLS® Number | W11940506 |
| Property Type | Single Family |
| Community Name | Ford |
| Features | Sump Pump |
| ParkingSpaceTotal | 3 |
Building
| BathroomTotal | 4 |
| BedroomsAboveGround | 3 |
| BedroomsTotal | 3 |
| Appliances | Water Heater |
| BasementDevelopment | Finished |
| BasementType | N/a (finished) |
| ConstructionStyleAttachment | Semi-detached |
| CoolingType | Central Air Conditioning |
| ExteriorFinish | Brick |
| FireplacePresent | Yes |
| FoundationType | Block |
| HalfBathTotal | 1 |
| HeatingFuel | Natural Gas |
| HeatingType | Forced Air |
| StoriesTotal | 2 |
| Type | House |
| UtilityWater | Municipal Water |
Parking
| Garage |
Land
| Acreage | No |
| Sewer | Sanitary Sewer |
| SizeDepth | 30 Ft |
| SizeFrontage | 90 Ft ,4 In |
| SizeIrregular | 90.36 X 30.07 Ft |
| SizeTotalText | 90.36 X 30.07 Ft |
https://www.realtor.ca/real-estate/27842354/1547-chretien-street-milton-ford-ford
Interested?
Contact us for more information
Amy Shao
Broker
Royal LePage Real Estate Services Success Team
217 Speers Road Unit 5
Oakville, Ontario L6K 0J3
217 Speers Road Unit 5
Oakville, Ontario L6K 0J3











































