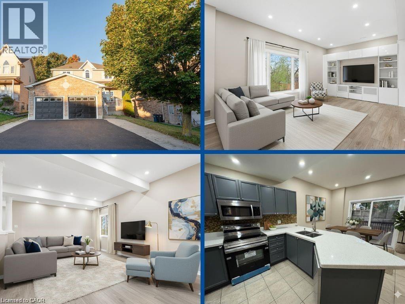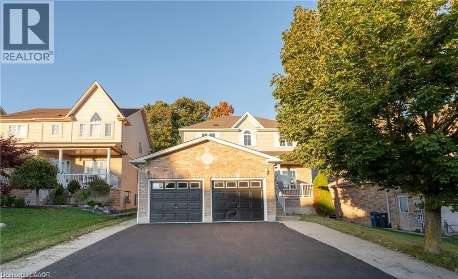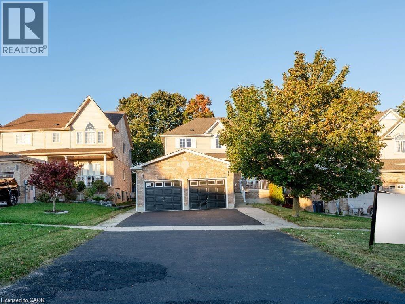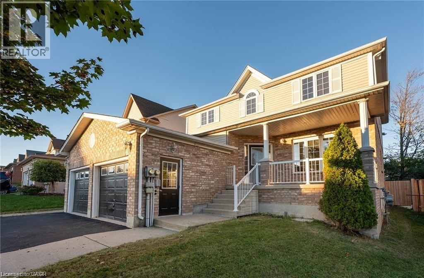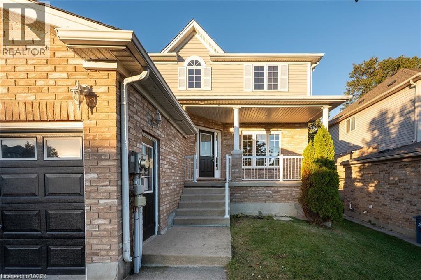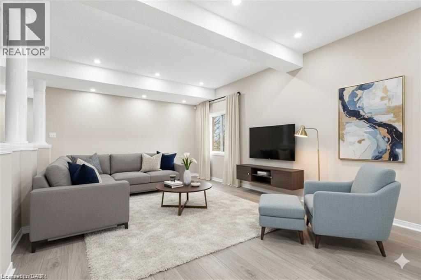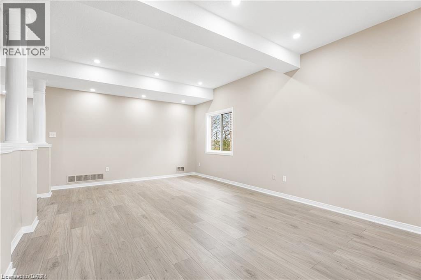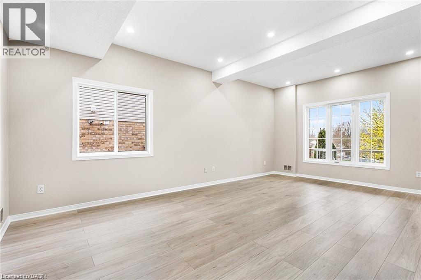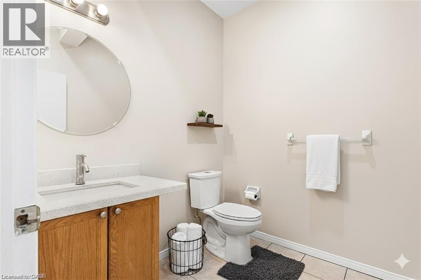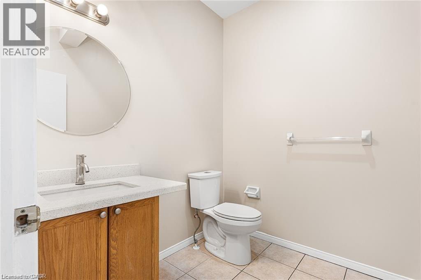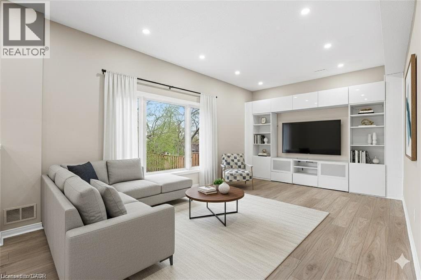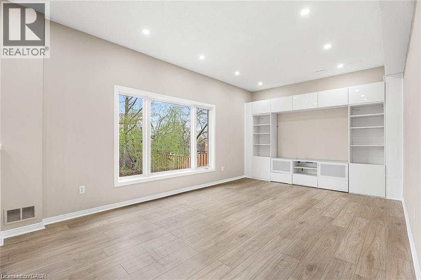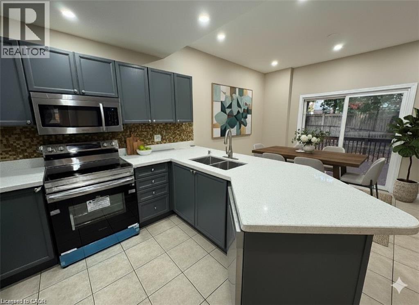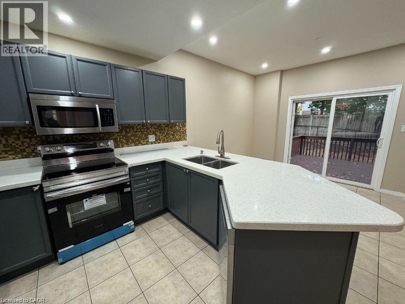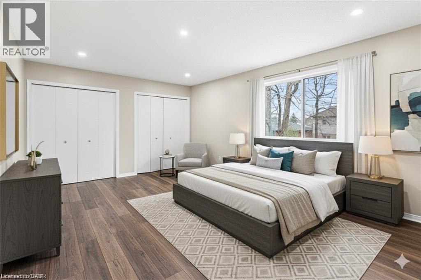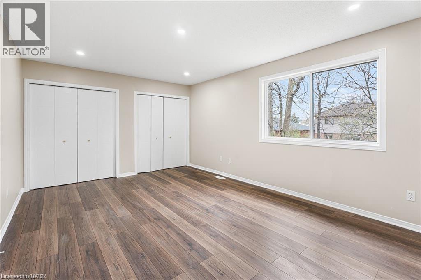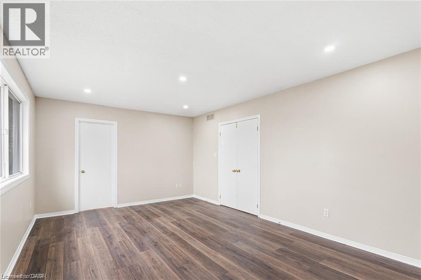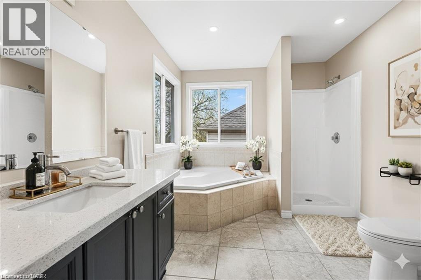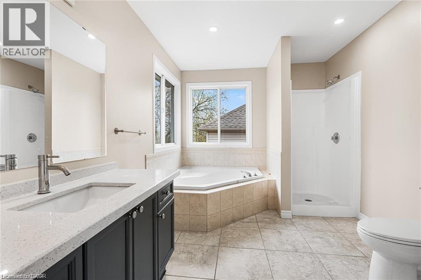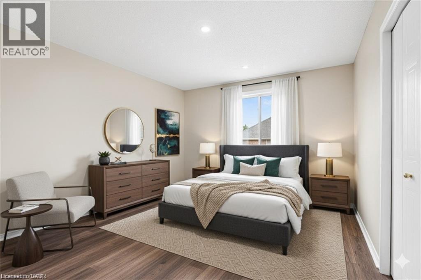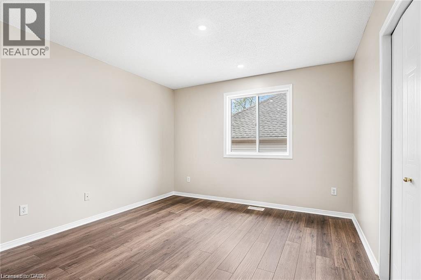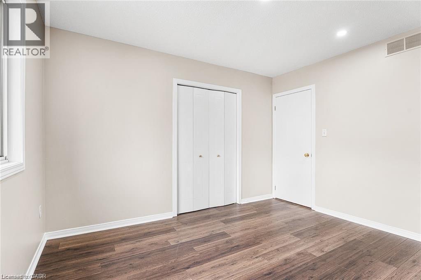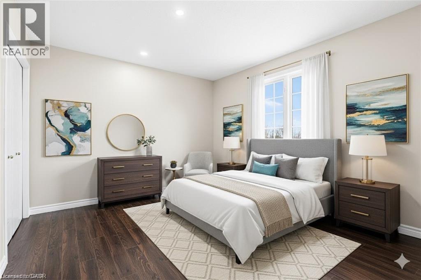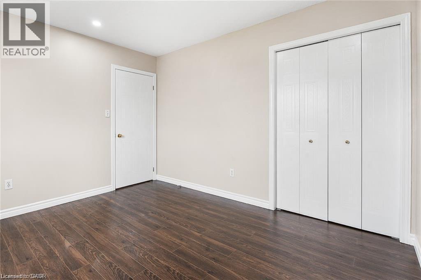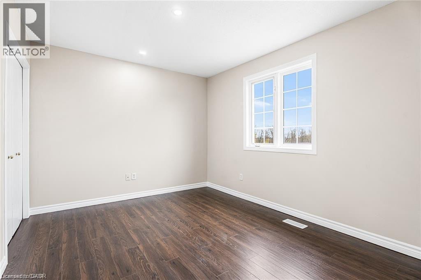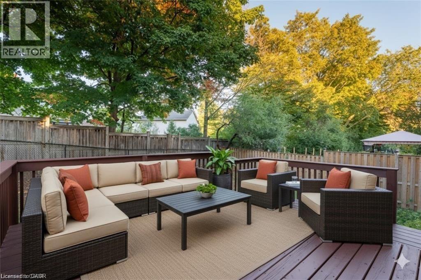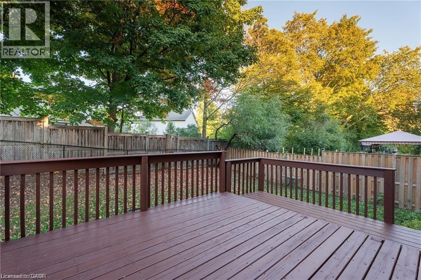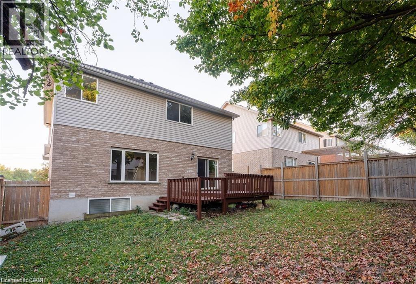155 Elmira Road N Unit# Upper Guelph, Ontario N1K 1Y9
$2,900 Monthly
Available Immediately! Exceptional opportunity to lease the main level (2,254 sq. ft.) of a fully updated, purpose-built legal duplex. This freshly painted unit spans two levels and features 4 spacious bedrooms, 2.5 bathrooms, and an open-concept kitchen and family room with a walkout to a private deck. The primary suite includes a walk-in closet and ensuite bath, with a full bath and convenient in-unit laundry on the upper level. Enjoy private parking for 3 vehicles — 1 in the garage and 2 on the driveway — Plus independent utilities (furnace, hydro meter, and hot water tank). Perfect for families or professionals seeking comfort, space, and privacy. Available immediately! Photos have been virtually staged (id:58043)
Property Details
| MLS® Number | 40781899 |
| Property Type | Single Family |
| Equipment Type | None |
| Features | Paved Driveway |
| Parking Space Total | 3 |
| Rental Equipment Type | None |
Building
| Bathroom Total | 3 |
| Bedrooms Above Ground | 4 |
| Bedrooms Total | 4 |
| Appliances | Dishwasher, Dryer, Refrigerator, Stove, Washer, Microwave Built-in |
| Architectural Style | 2 Level |
| Basement Development | Finished |
| Basement Type | Full (finished) |
| Constructed Date | 2003 |
| Construction Style Attachment | Detached |
| Cooling Type | Central Air Conditioning |
| Exterior Finish | Brick |
| Half Bath Total | 1 |
| Heating Fuel | Natural Gas |
| Heating Type | Forced Air |
| Stories Total | 2 |
| Size Interior | 2,254 Ft2 |
| Type | House |
| Utility Water | Municipal Water, Unknown |
Parking
| Attached Garage |
Land
| Access Type | Highway Access, Highway Nearby |
| Acreage | No |
| Sewer | Municipal Sewage System |
| Size Depth | 123 Ft |
| Size Frontage | 50 Ft |
| Size Total Text | Under 1/2 Acre |
| Zoning Description | R1b |
Rooms
| Level | Type | Length | Width | Dimensions |
|---|---|---|---|---|
| Second Level | 4pc Bathroom | Measurements not available | ||
| Second Level | Laundry Room | Measurements not available | ||
| Second Level | 3pc Bathroom | Measurements not available | ||
| Second Level | Primary Bedroom | 17'7'' x 12'0'' | ||
| Second Level | Bedroom | 10'11'' x 10'4'' | ||
| Second Level | Bedroom | 12'0'' x 9'11'' | ||
| Second Level | Bedroom | 12'0'' x 11'2'' | ||
| Main Level | Utility Room | Measurements not available | ||
| Main Level | 2pc Bathroom | Measurements not available | ||
| Main Level | Living Room | 20'3'' x 12'8'' | ||
| Main Level | Family Room | 18'4'' x 11'6'' | ||
| Main Level | Kitchen | 19'4'' x 11'11'' |
https://www.realtor.ca/real-estate/29032664/155-elmira-road-n-unit-upper-guelph
Contact Us
Contact us for more information
Randeep Nagra
Salesperson
(519) 623-3541
766 Old Hespeler Rd., Ut#b
Cambridge, Ontario N3H 5L8
(519) 623-6200
(519) 623-3541

Bhuv Dhillon
Salesperson
(519) 623-3541
766 Old Hespeler Rd
Cambridge, Ontario N3H 5L8
(519) 623-6200
(519) 623-3541
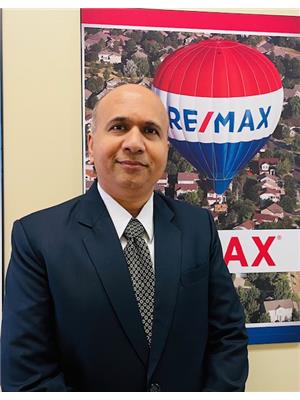
Piyush Patel
Salesperson
(519) 623-3541
766 Old Hespeler Rd
Cambridge, Ontario N3H 5L8
(519) 623-6200
(519) 623-3541

Amit Airi
Broker
(519) 623-3541
www.amitairi.com/
www.facebook.com/
www.linkedin.com/profile/edit
www.instagram.com/teamamitairi/
766 Old Hespeler Rd
Cambridge, Ontario N3H 5L8
(519) 623-6200
(519) 623-3541


