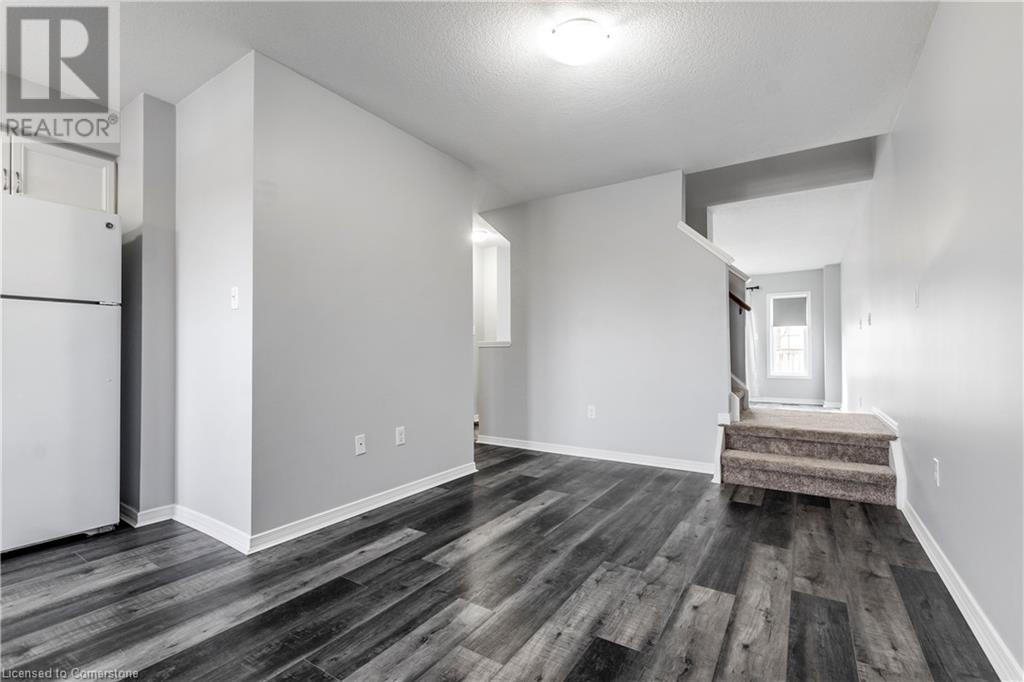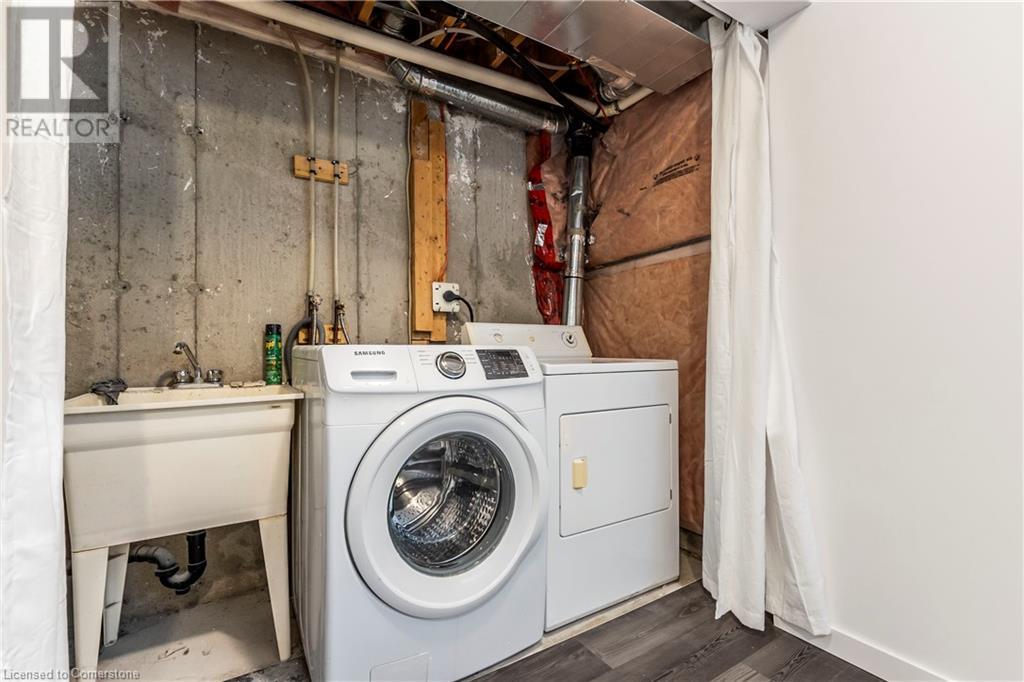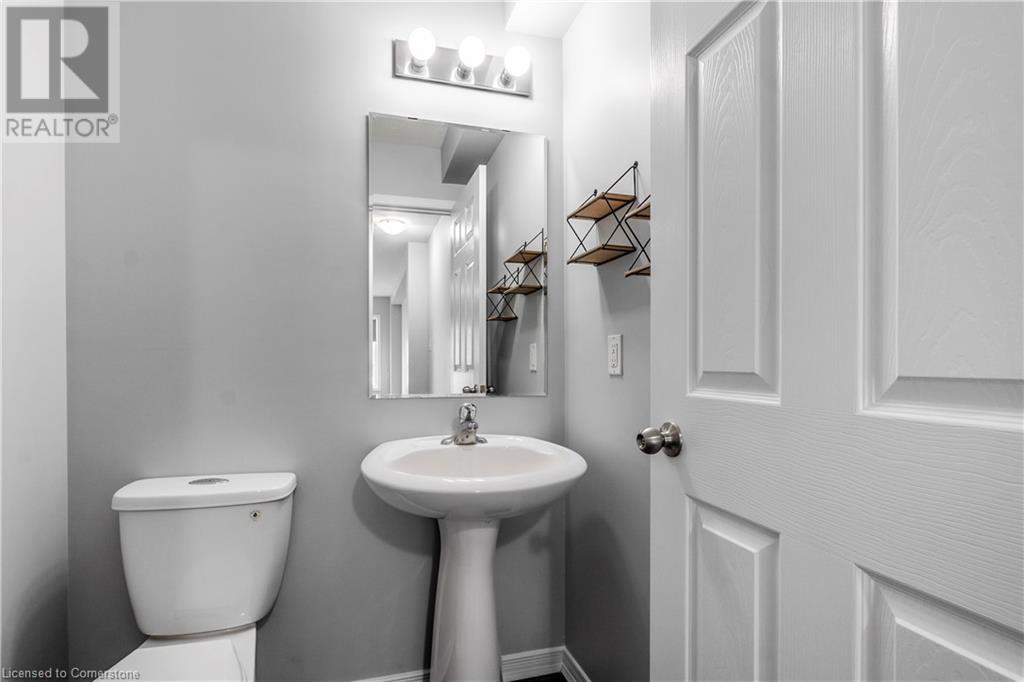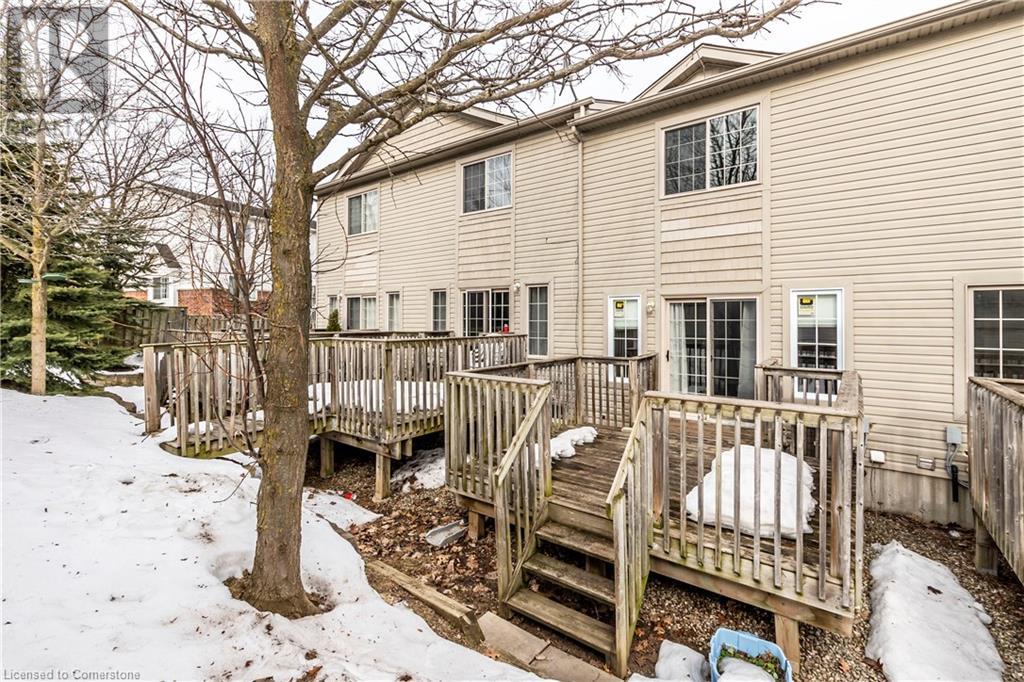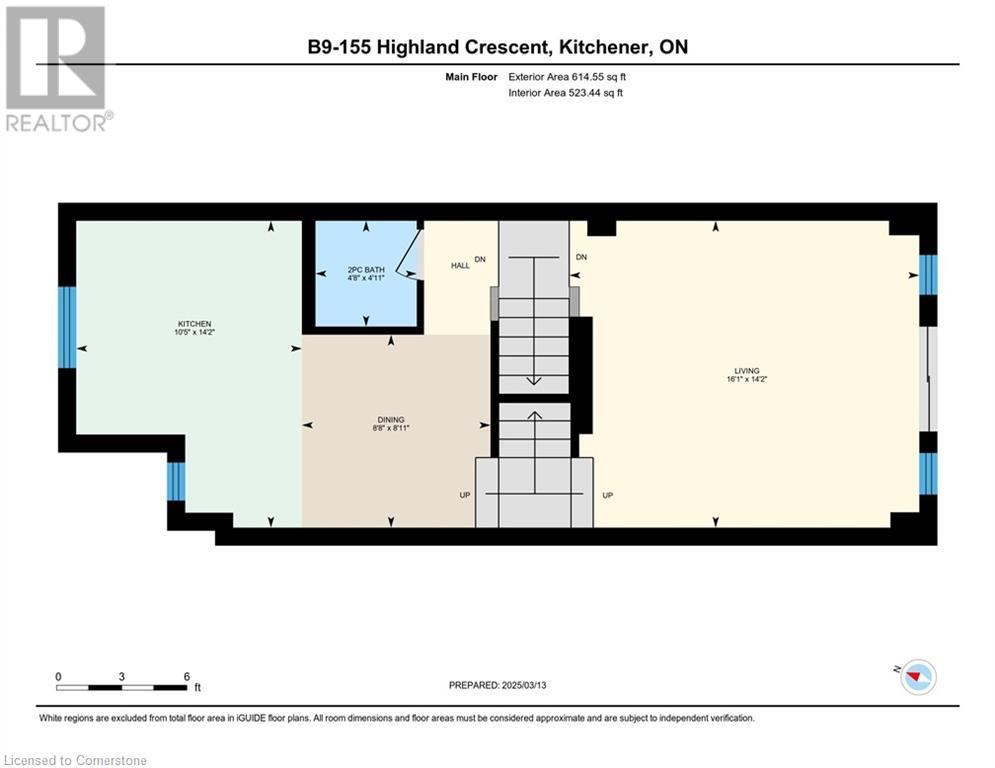155 Highland Crescent Unit# B9 Kitchener, Ontario N2M 0A1
$2,650 Monthly
Beautiful OPEN CONCEPT 3+1 TOWNHOME IN 'HIGHLAND WOODS' 3 Bedrooms, plus bonus Office/Guest Bedroom/Gym/Rec Room. Located in Kitchener’s Forest Hills, close to Shopping, Restaurants, Highway and Grocery stores. -Open concept Design -1.5 Bathrooms -Fridge/Stove/Dishwasher -Washer/Dryer New Floors Freshly Painted top to bottom. Home shows extremely well. Garage + Driveway (Total Parking for 2 cars). Laundry room Nice Deck to enjoy BQ?s. Heating: Forced Air Gas with A/C Available March 10th: $2650/month plus Utilities (id:58043)
Property Details
| MLS® Number | 40707663 |
| Property Type | Single Family |
| Neigbourhood | Victoria Hills |
| AmenitiesNearBy | Place Of Worship, Public Transit, Schools, Shopping |
| CommunityFeatures | School Bus |
| ParkingSpaceTotal | 2 |
Building
| BathroomTotal | 2 |
| BedroomsAboveGround | 3 |
| BedroomsTotal | 3 |
| Appliances | Dishwasher, Dryer, Refrigerator, Stove, Washer |
| ArchitecturalStyle | 2 Level |
| BasementDevelopment | Finished |
| BasementType | Partial (finished) |
| ConstructionStyleAttachment | Attached |
| CoolingType | Central Air Conditioning |
| ExteriorFinish | Vinyl Siding |
| HalfBathTotal | 1 |
| HeatingFuel | Natural Gas |
| HeatingType | Forced Air |
| StoriesTotal | 2 |
| SizeInterior | 1365 Sqft |
| Type | Row / Townhouse |
| UtilityWater | Municipal Water |
Parking
| Attached Garage |
Land
| Acreage | No |
| LandAmenities | Place Of Worship, Public Transit, Schools, Shopping |
| Sewer | Municipal Sewage System |
| SizeFrontage | 15 Ft |
| SizeTotalText | Unknown |
| ZoningDescription | Res 1 |
Rooms
| Level | Type | Length | Width | Dimensions |
|---|---|---|---|---|
| Second Level | Primary Bedroom | 11'10'' x 10'4'' | ||
| Second Level | Bedroom | 9'9'' x 15'9'' | ||
| Second Level | Bedroom | 10'8'' x 14'1'' | ||
| Second Level | 4pc Bathroom | Measurements not available | ||
| Lower Level | Office | 11'4'' x 9'9'' | ||
| Main Level | Living Room | 14'2'' x 16'1'' | ||
| Main Level | 2pc Bathroom | Measurements not available |
https://www.realtor.ca/real-estate/28075376/155-highland-crescent-unit-b9-kitchener
Interested?
Contact us for more information
Terry Riddoch
Broker
720 Westmount Rd.
Kitchener, Ontario N2E 2M6









