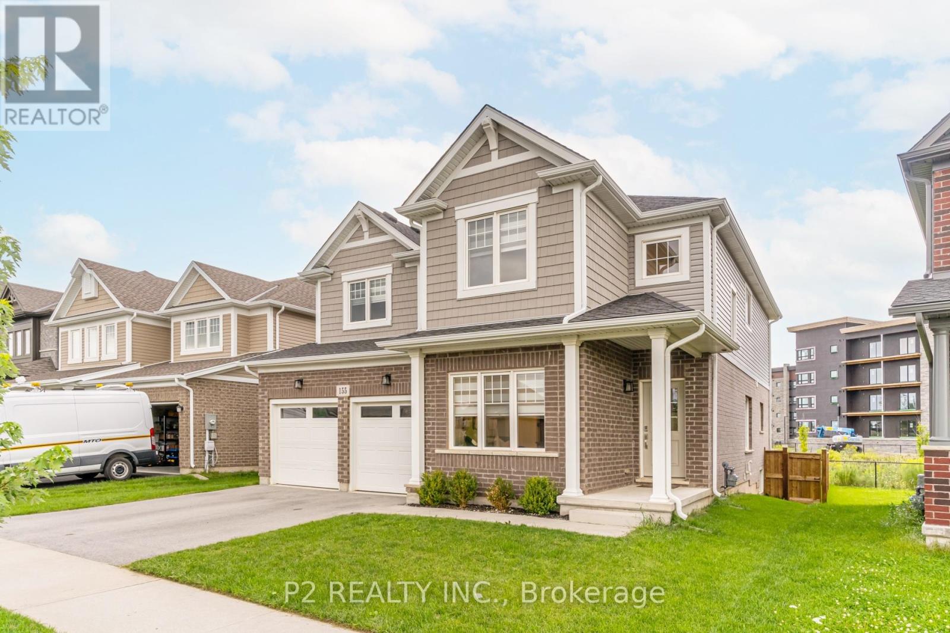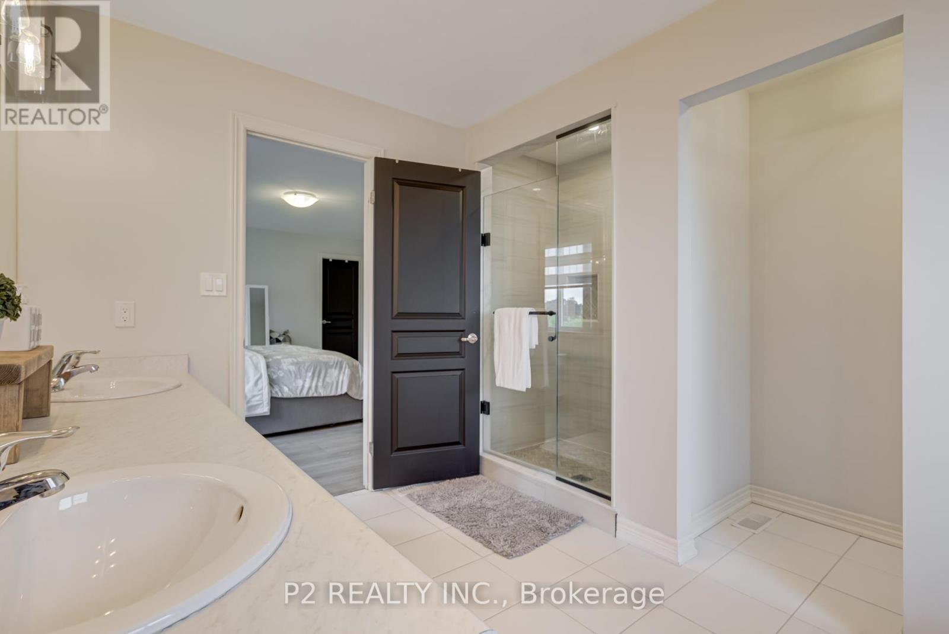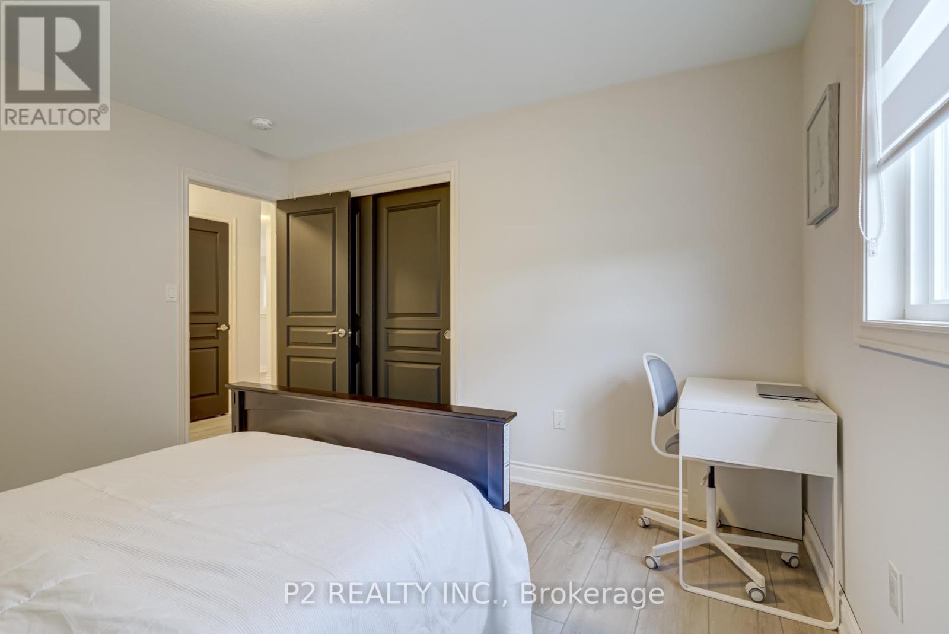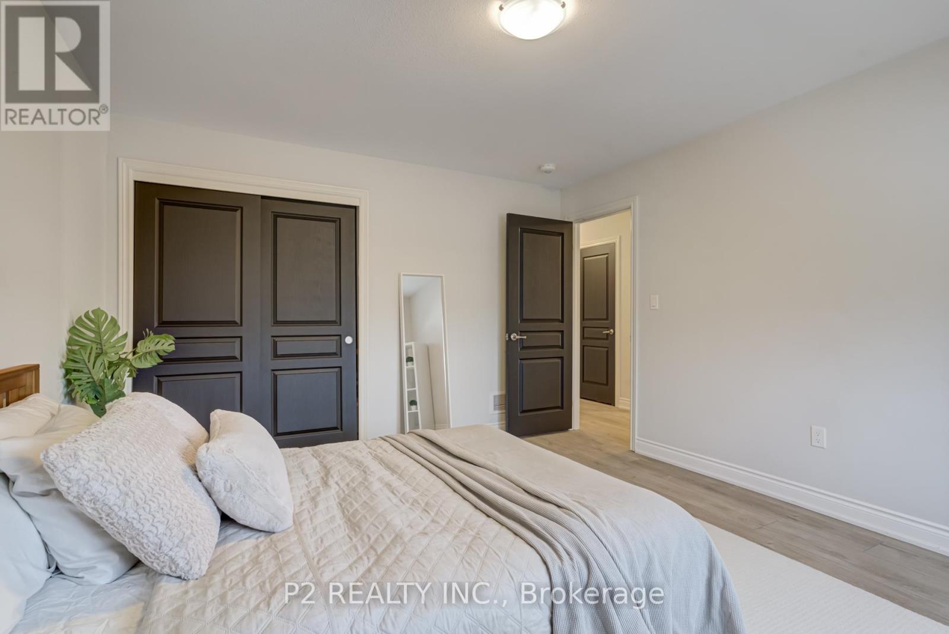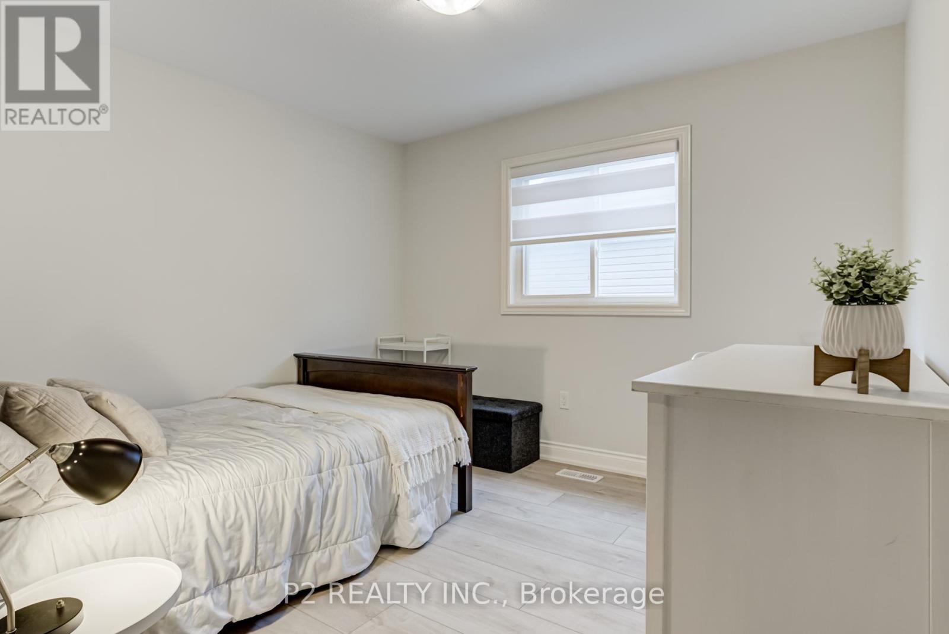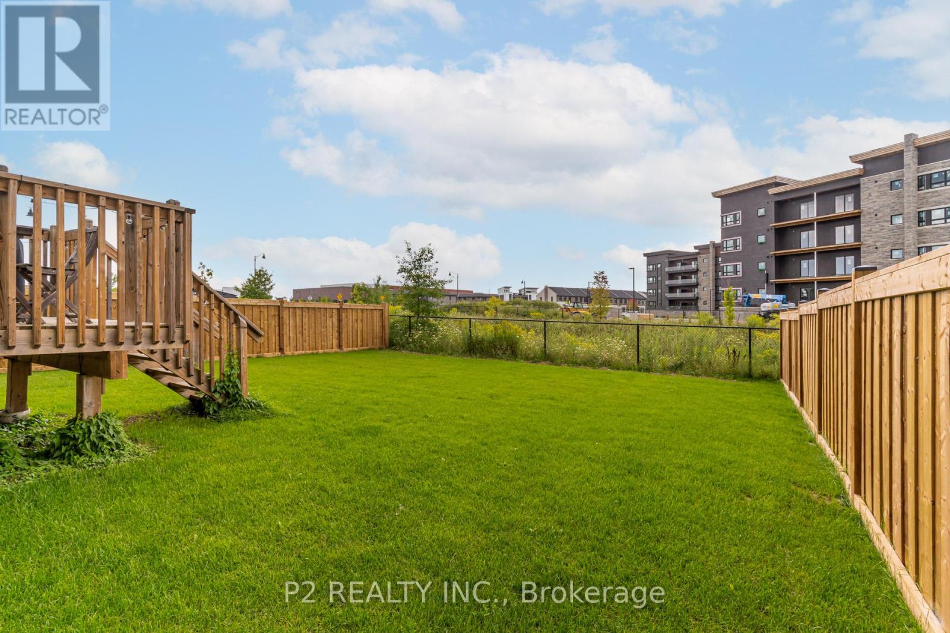155 Lametti Drive Pelham, Ontario L0S 1E6
$1,019,000
Welcome to your ""forever"" home! Nestled in a tranquil, safe and family-friendly neighborhood, this spacious 4 bedroom detached home provide sample room to grow and live comfortably. Bright and airy w/9ft ceilings and almost 2,800 square feet (not including the finished basement),there's no shortage of room. The main floor office provides a quiet space for productivity. The kitchen is adorned with quartz countertops and backsplash, upgraded cabinets, and modern appliances. The massive 9-foot island serves as a culinary hub and also as a gathering spot for friends and family. The beautifully finished one bedroom basement plus den is a true gem, featuring a living, dining and kitchen space complete with a 3-piece bathroom for added convenience. The basement bedroom has an expansive walk-in closet that offers abundant storage, and the versatile den space is currently set up as a home gym. The fenced-in yard offers both privacy and security, with no neighbors behind. **** EXTRAS **** Walking distance of both public and Catholic elementary schools, convenience of nearby shopping plazas and restaurants. Highway is minutes away and Costco can be found 20 mins away. Great for commuters. (id:58043)
Property Details
| MLS® Number | X9345623 |
| Property Type | Single Family |
| AmenitiesNearBy | Place Of Worship, Schools |
| CommunityFeatures | Community Centre |
| ParkingSpaceTotal | 4 |
Building
| BathroomTotal | 4 |
| BedroomsAboveGround | 4 |
| BedroomsBelowGround | 2 |
| BedroomsTotal | 6 |
| Appliances | Garage Door Opener Remote(s), Dishwasher, Dryer, Refrigerator, Two Stoves, Washer, Window Coverings |
| BasementDevelopment | Finished |
| BasementType | N/a (finished) |
| ConstructionStyleAttachment | Detached |
| CoolingType | Central Air Conditioning |
| ExteriorFinish | Vinyl Siding, Brick |
| FlooringType | Vinyl |
| FoundationType | Poured Concrete |
| HalfBathTotal | 1 |
| HeatingFuel | Natural Gas |
| HeatingType | Forced Air |
| StoriesTotal | 2 |
| Type | House |
| UtilityWater | Municipal Water |
Parking
| Attached Garage |
Land
| Acreage | No |
| FenceType | Fenced Yard |
| LandAmenities | Place Of Worship, Schools |
| Sewer | Sanitary Sewer |
| SizeDepth | 114 Ft ,10 In |
| SizeFrontage | 46 Ft ,5 In |
| SizeIrregular | 46.42 X 114.87 Ft |
| SizeTotalText | 46.42 X 114.87 Ft |
Rooms
| Level | Type | Length | Width | Dimensions |
|---|---|---|---|---|
| Second Level | Primary Bedroom | 5 m | 3 m | 5 m x 3 m |
| Second Level | Bedroom 2 | 3 m | 3.29 m | 3 m x 3.29 m |
| Second Level | Bedroom 3 | 3.65 m | 4.17 m | 3.65 m x 4.17 m |
| Second Level | Bedroom 4 | 3.65 m | 3.35 m | 3.65 m x 3.35 m |
| Second Level | Loft | 5.48 m | 2.43 m | 5.48 m x 2.43 m |
| Basement | Den | 4.08 m | 4.45 m | 4.08 m x 4.45 m |
| Basement | Great Room | 5.02 m | 6.12 m | 5.02 m x 6.12 m |
| Basement | Bedroom 5 | 3.5 m | 3.47 m | 3.5 m x 3.47 m |
| Main Level | Office | 3 m | 3 m | 3 m x 3 m |
| Main Level | Living Room | 4.14 m | 5.3 m | 4.14 m x 5.3 m |
| Main Level | Dining Room | 4.3 m | 3.35 m | 4.3 m x 3.35 m |
| Main Level | Kitchen | 2.95 m | 3.65 m | 2.95 m x 3.65 m |
https://www.realtor.ca/real-estate/27404862/155-lametti-drive-pelham
Interested?
Contact us for more information
Emmalay Rattana
Salesperson
566 Concession St #7
Hamilton, Ontario L4V 1B1



