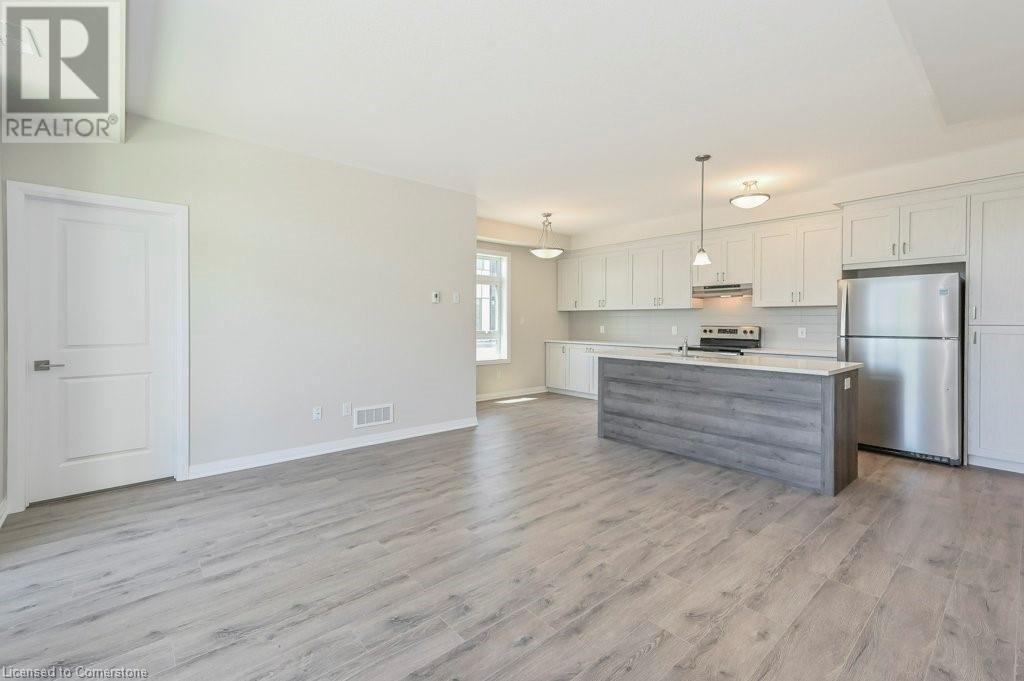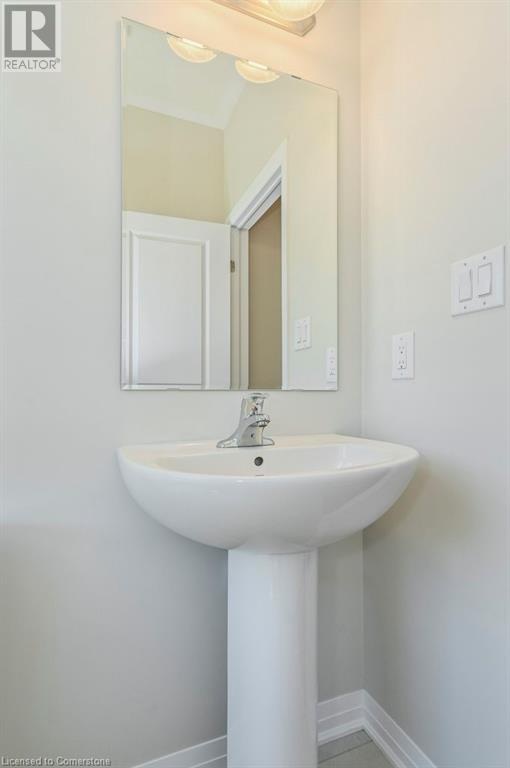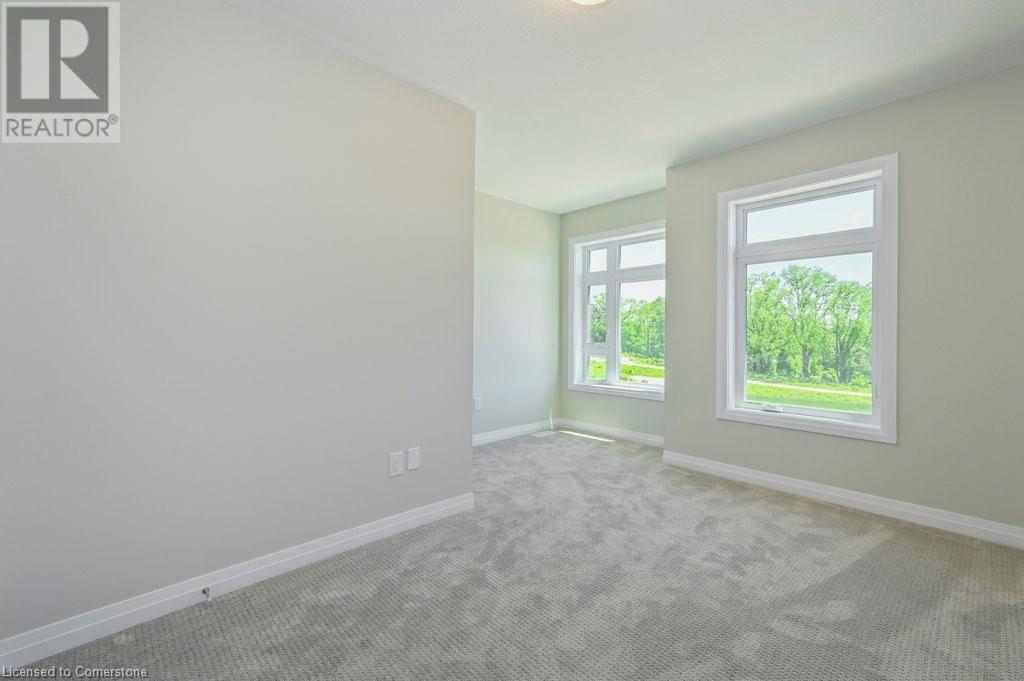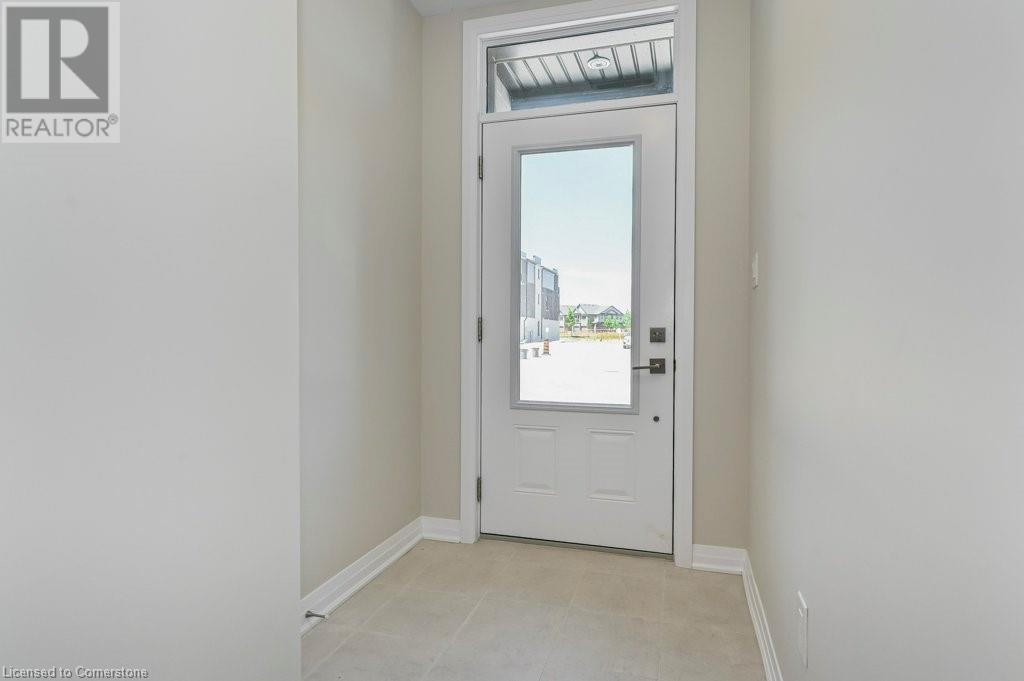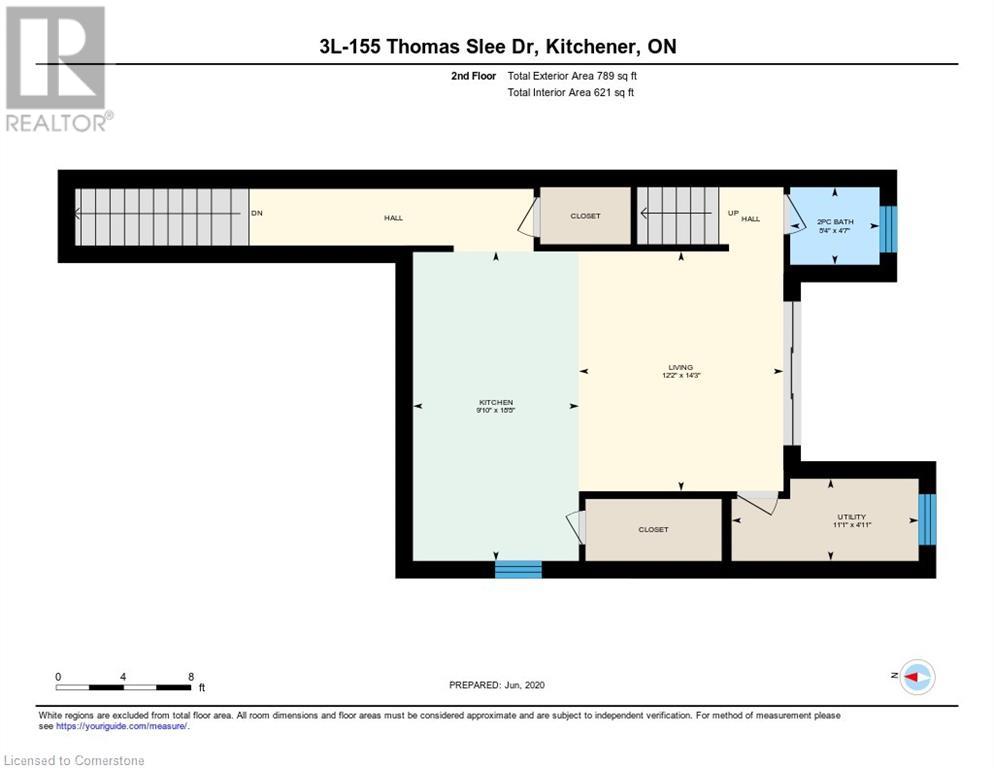155 Thomas Slee Drive Unit# 3l Kitchener, Ontario N2P 2X5
$2,400 MonthlyInsurance, Parking
The Laurence I model is an end unit, features 1,573sf, 2 level design energy star certified stacked town overlooking manmade late/storm water pond. The open concept floor plan features a large kitchen / dinette combination including kitchen island with breakfast bar and a large storage/walk-in pantry, spacious great room and main floor 2pc powder room. 9 ' main floor ceilings, laminate flooring throughout the kitchen/ dinette and great room , ceramic in all bathrooms and carpet in the bedrooms. Second floor offers 2 bedroom & 2 more full baths ( Primary Ensuite bath w/ walk in shower & glass enclosure ) featuring Energy star qualified quiet triple pane vinyl windows, high efficiency furnace with programmable thermostat and Central A/C installed to deliver exceptional home comfort, includes heat recovery system (HRV) . The unit also has a spacious balcony. Appliances Included Fridge/Stove/Dishwasher/Washer & Dryer. One assigned parking per unit. Visitor parking. Minutes to Hwy 401 and right beside the new Groh Public School makes this a sought out location. Rent is 2,400/m + Utilities & water heater rental. BONUS High Speed Rogers Internet included in rent. Good credit is a must. Full application must be provided. (id:58043)
Property Details
| MLS® Number | 40695164 |
| Property Type | Single Family |
| Neigbourhood | Doon South |
| AmenitiesNearBy | Park, Playground, Public Transit, Schools |
| CommunityFeatures | Quiet Area, School Bus |
| EquipmentType | Rental Water Softener, Water Heater |
| Features | Southern Exposure, Backs On Greenbelt, Conservation/green Belt, Balcony, Paved Driveway |
| ParkingSpaceTotal | 1 |
| RentalEquipmentType | Rental Water Softener, Water Heater |
Building
| BathroomTotal | 3 |
| BedroomsAboveGround | 2 |
| BedroomsTotal | 2 |
| Appliances | Dishwasher, Dryer, Refrigerator, Stove, Washer |
| BasementType | None |
| ConstructedDate | 2020 |
| ConstructionStyleAttachment | Attached |
| CoolingType | Central Air Conditioning |
| ExteriorFinish | Brick, Vinyl Siding |
| FoundationType | Poured Concrete |
| HalfBathTotal | 1 |
| HeatingFuel | Natural Gas |
| HeatingType | Forced Air |
| SizeInterior | 1573 Sqft |
| Type | Row / Townhouse |
| UtilityWater | Municipal Water |
Land
| AccessType | Highway Nearby |
| Acreage | No |
| LandAmenities | Park, Playground, Public Transit, Schools |
| Sewer | Municipal Sewage System |
| SizeTotalText | Unknown |
| ZoningDescription | R6 |
Rooms
| Level | Type | Length | Width | Dimensions |
|---|---|---|---|---|
| Second Level | Laundry Room | Measurements not available | ||
| Second Level | 3pc Bathroom | Measurements not available | ||
| Second Level | Primary Bedroom | 17'4'' x 9'10'' | ||
| Second Level | 4pc Bathroom | Measurements not available | ||
| Second Level | Bedroom | 14'0'' x 11'10'' | ||
| Main Level | Utility Room | Measurements not available | ||
| Main Level | 2pc Bathroom | Measurements not available | ||
| Main Level | Great Room | 14'3'' x 12'2'' | ||
| Main Level | Kitchen | 18'5'' x 9'10'' |
https://www.realtor.ca/real-estate/27867072/155-thomas-slee-drive-unit-3l-kitchener
Interested?
Contact us for more information
Ewa Munch
Salesperson
83 Erb St.w.
Waterloo, Ontario N2L 6C2








