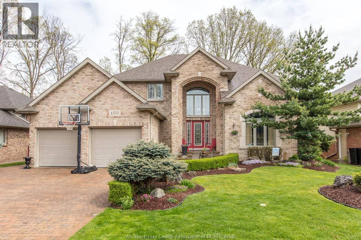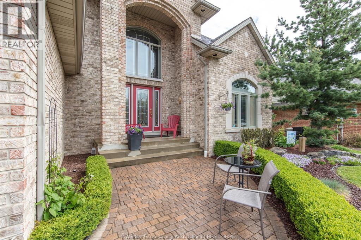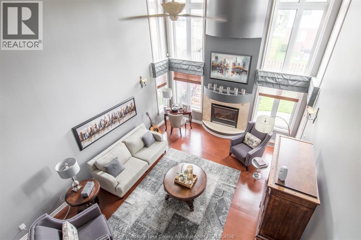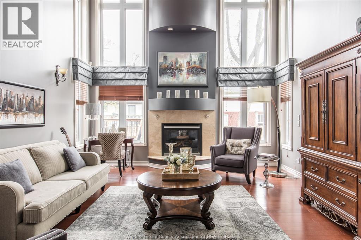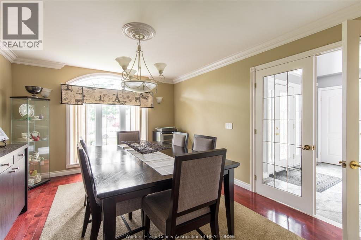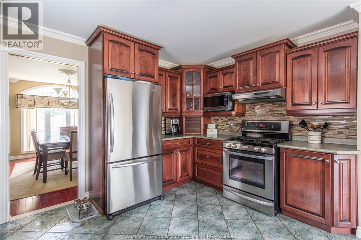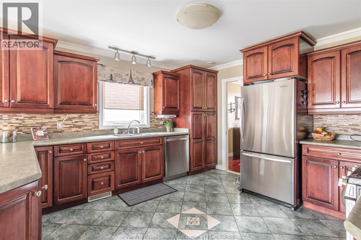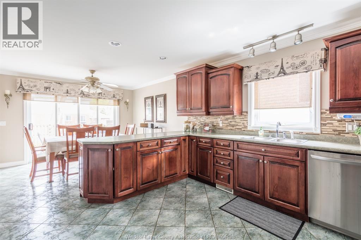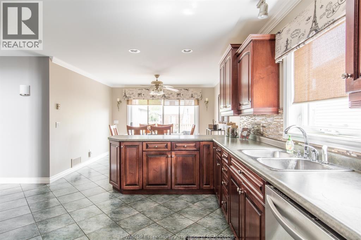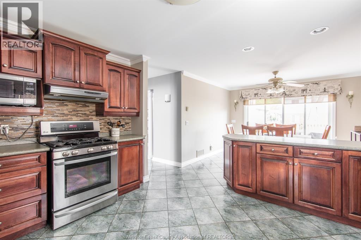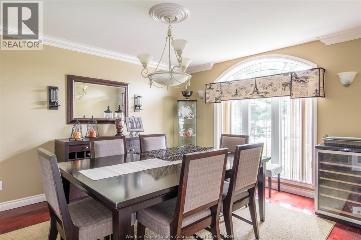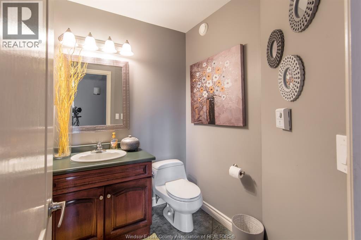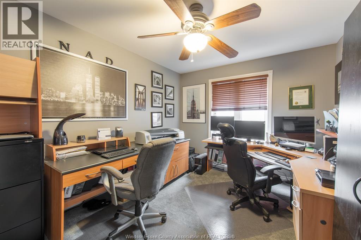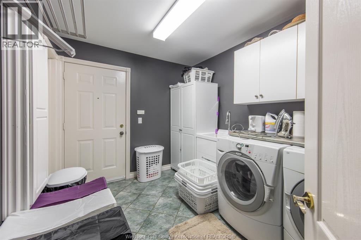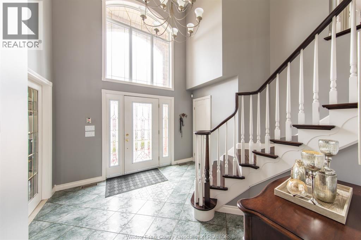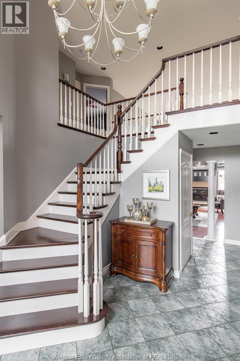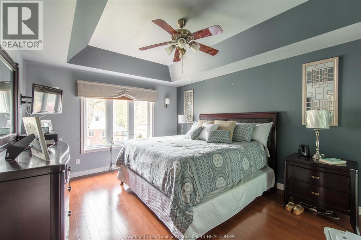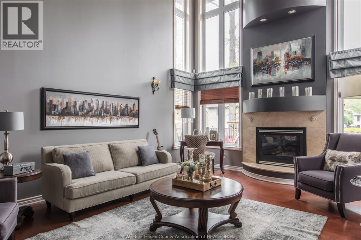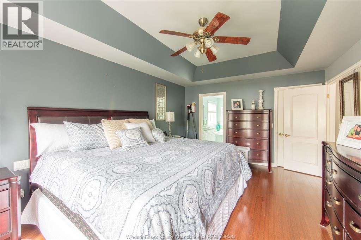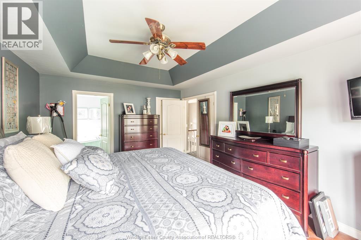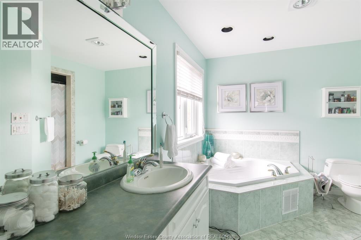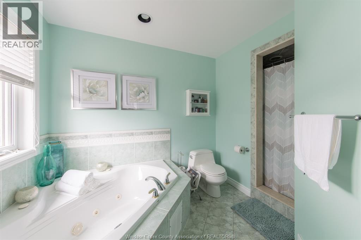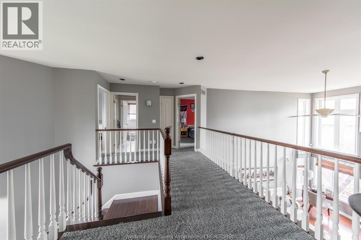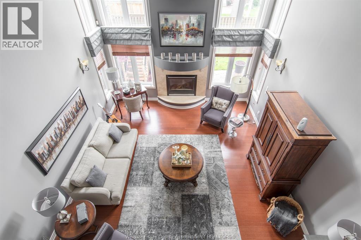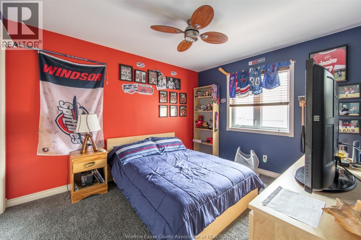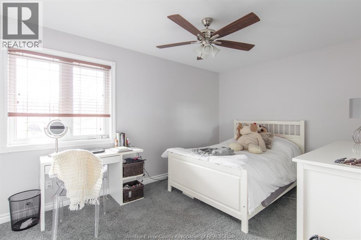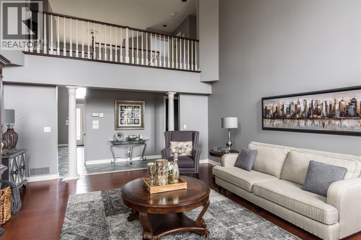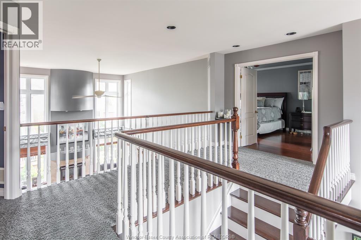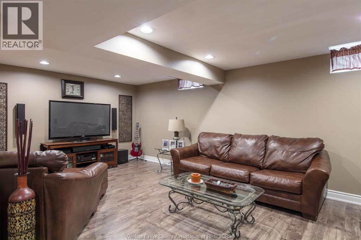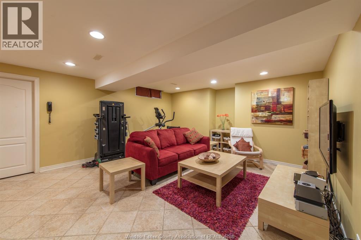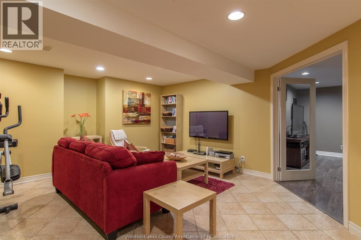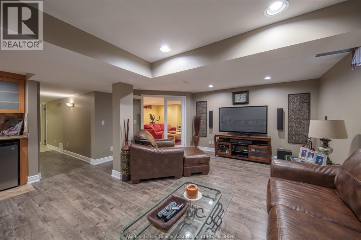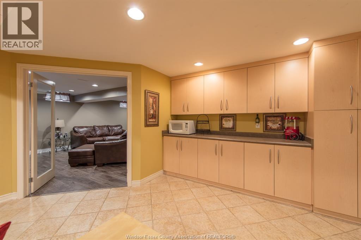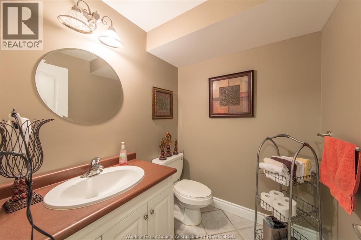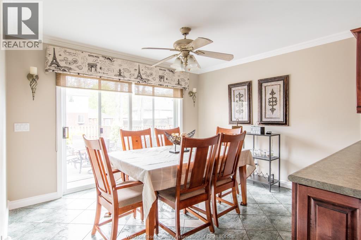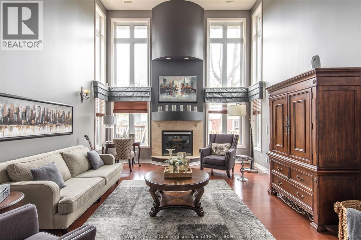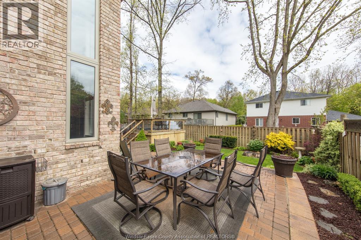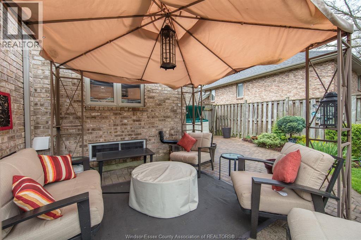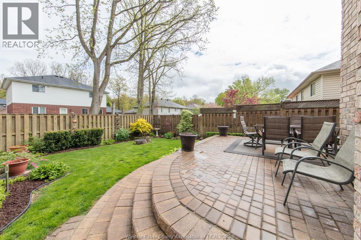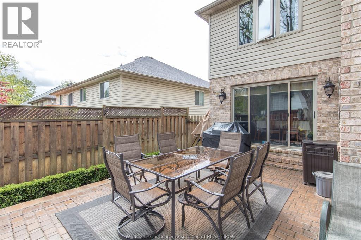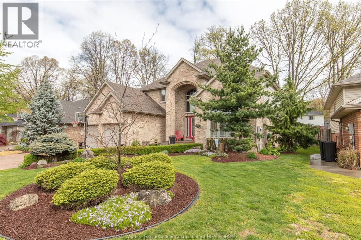1555 Conte Crescent Lasalle, Ontario N9J 3N5
$3,600 Monthly
Beautiful 3+1-bedroom, 4-bath home available for lease in a prime LaSalle location, featuring an open-concept layout filled with natural light and high-quality finishes throughout. The main floor offers a spacious living room with feature fireplace, elegant dining area, gourmet kitchen ideal for everyday living and entertaining, plus a convenient office and laundry room. Upstairs, the primary suite includes a walk-in closet and spa-inspired ensuite bath, while two additional bedrooms provide plenty of space for family or guests. The fully finished basement with grade entrance adds valuable living space with a large family/rec room, hobby area, additional bedroom, and ample storage. Outside, enjoy a private backyard retreat with a large patio, fully fenced yard, and attached garage for added convenience. Ideally located near parks, schools, shopping, Highway 401, and the Canada–US border, this home is available for a minimum 12-month lease, with first and last month’s rent due at signing. The home is vacant, photos are from a previous listing. (id:58043)
Property Details
| MLS® Number | 25024561 |
| Property Type | Single Family |
| Features | Finished Driveway, Front Driveway, Interlocking Driveway |
Building
| Bathroom Total | 4 |
| Bedrooms Above Ground | 3 |
| Bedrooms Below Ground | 1 |
| Bedrooms Total | 4 |
| Appliances | Central Vacuum, Dishwasher, Dryer, Refrigerator, Stove, Washer |
| Constructed Date | 1998 |
| Construction Style Attachment | Detached |
| Cooling Type | Central Air Conditioning |
| Exterior Finish | Aluminum/vinyl, Brick |
| Fireplace Fuel | Gas |
| Fireplace Present | Yes |
| Fireplace Type | Direct Vent |
| Flooring Type | Carpeted, Ceramic/porcelain, Hardwood, Cushion/lino/vinyl |
| Foundation Type | Concrete |
| Half Bath Total | 2 |
| Heating Fuel | Natural Gas |
| Heating Type | Forced Air, Furnace |
| Stories Total | 2 |
| Size Interior | 2,505 Ft2 |
| Total Finished Area | 2505 Sqft |
| Type | House |
Parking
| Attached Garage | |
| Garage |
Land
| Acreage | No |
| Fence Type | Fence |
| Landscape Features | Landscaped |
| Size Irregular | 60 X 115.45 |
| Size Total Text | 60 X 115.45 |
| Zoning Description | Res |
Rooms
| Level | Type | Length | Width | Dimensions |
|---|---|---|---|---|
| Second Level | 4pc Bathroom | Measurements not available | ||
| Second Level | 4pc Ensuite Bath | Measurements not available | ||
| Second Level | Bedroom | Measurements not available | ||
| Second Level | Bedroom | Measurements not available | ||
| Second Level | Primary Bedroom | Measurements not available | ||
| Basement | 2pc Bathroom | Measurements not available | ||
| Basement | Storage | Measurements not available | ||
| Basement | Fruit Cellar | Measurements not available | ||
| Basement | Bedroom | Measurements not available | ||
| Basement | Other | Measurements not available | ||
| Basement | Recreation Room | Measurements not available | ||
| Main Level | 2pc Bathroom | Measurements not available | ||
| Main Level | Office | Measurements not available | ||
| Main Level | Laundry Room | Measurements not available | ||
| Main Level | Dining Room | Measurements not available | ||
| Main Level | Eating Area | Measurements not available | ||
| Main Level | Kitchen | Measurements not available | ||
| Main Level | Family Room/fireplace | Measurements not available | ||
| Main Level | Foyer | Measurements not available |
https://www.realtor.ca/real-estate/28917302/1555-conte-crescent-lasalle
Contact Us
Contact us for more information

Teresa Neusch
Sales Person
(519) 966-6702
www.teresaneusch.com/
www.facebook.com/#!/profile.php?id=671301210
3065 Dougall Ave.
Windsor, Ontario N9E 1S3
(519) 966-0444
(519) 250-4145
www.remax-preferred-on.com/


