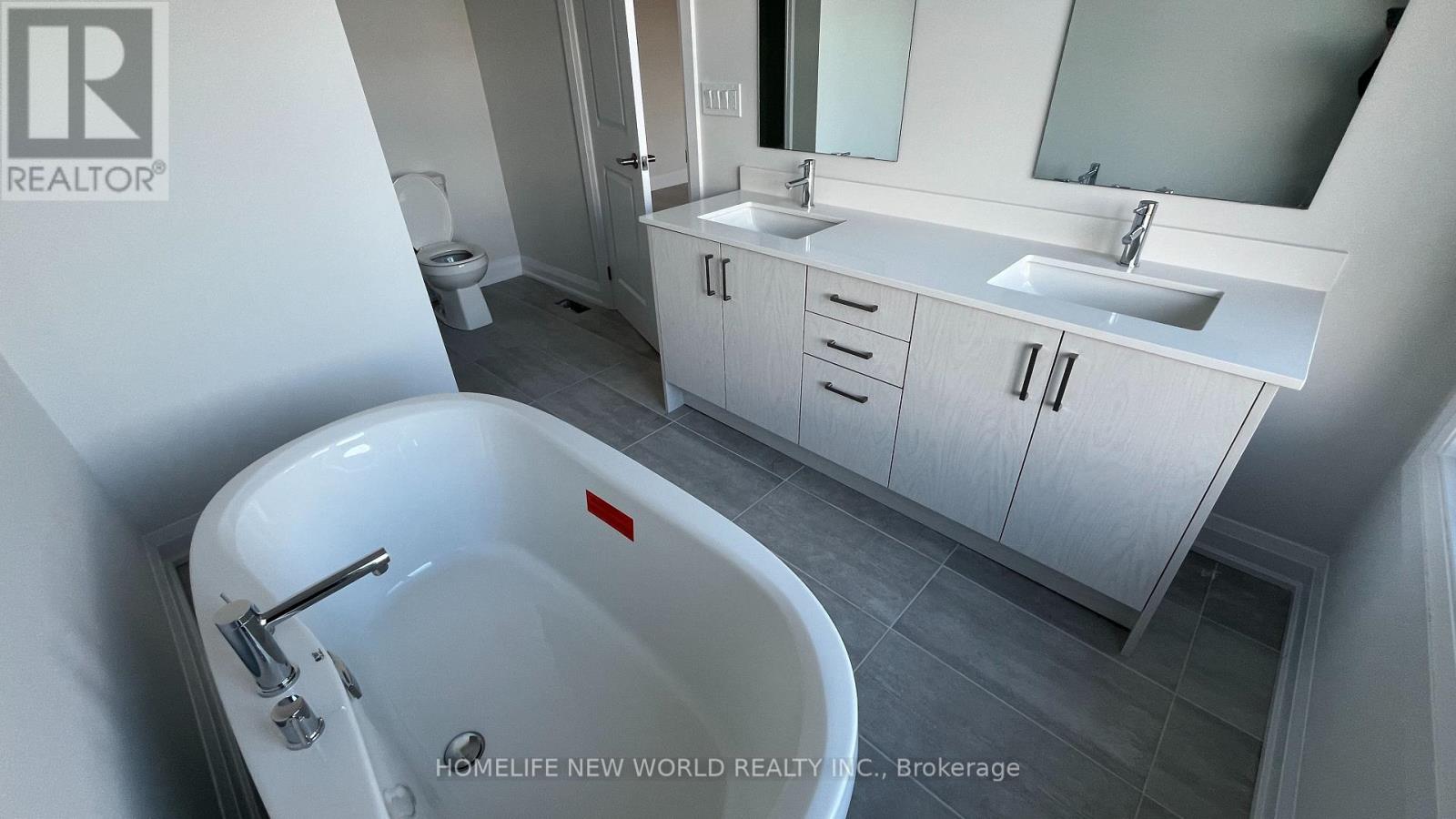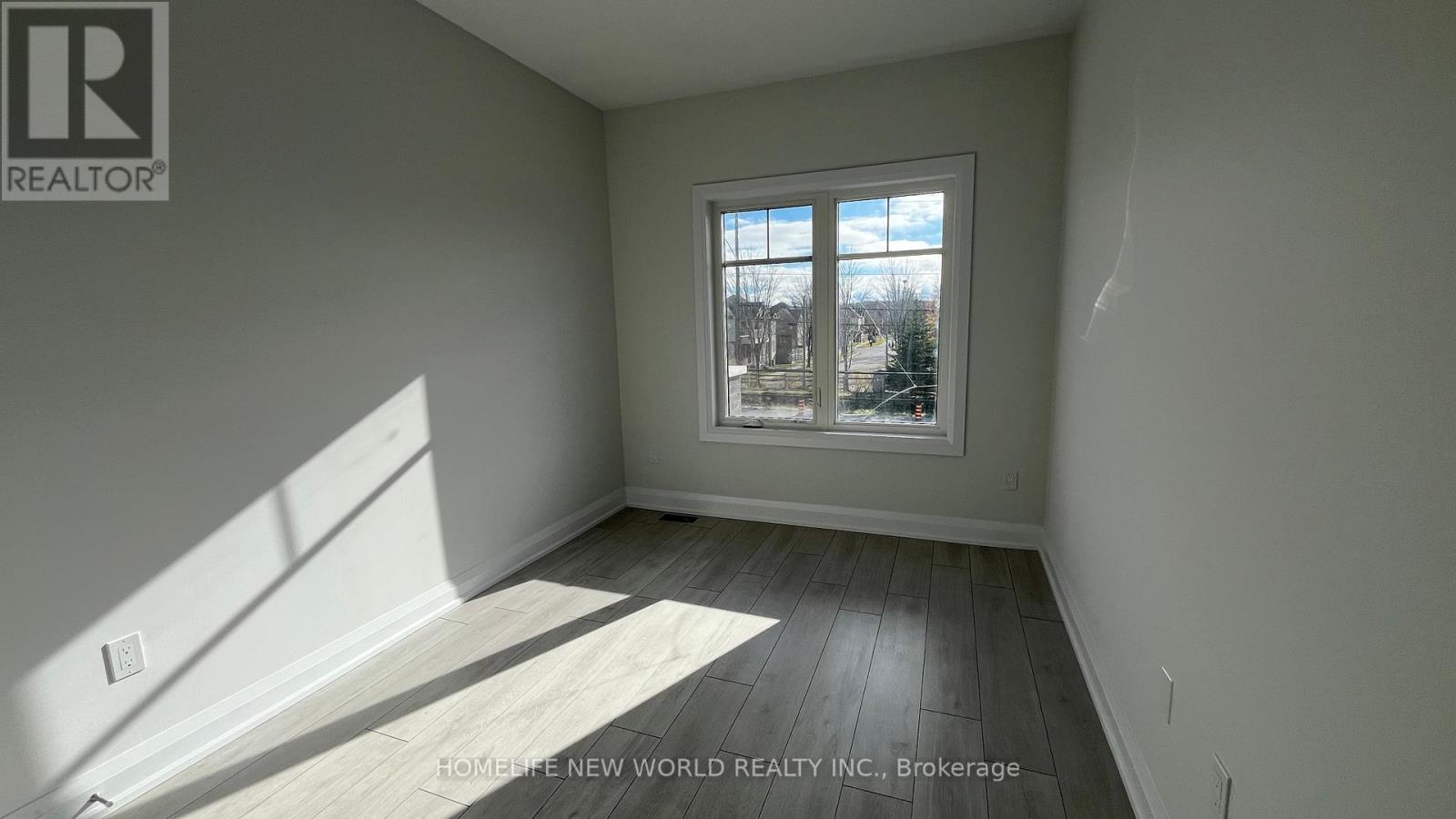157 Seguin Street Richmond Hill, Ontario L4E 2Y9
$3,750 Monthly
Brand New Town Home In Mature Oak Ridges Area! 9 Feet Ceilings On Main $ 2nd Floors. Very Bright And Spacious, Great Open Concept Layout With Large Windows! Modern Kitchen W/ Long Central Island & Quartz Countertop! Family Room W/O To Good Size Wood Deck! Laminate Floorings Throughout! Master-ensuite W/ Freestanding Bathtub and Glass Shower Enclosure! Finished Basement With Large Recreation Room, One Bedroom and 3-Ps Bathroom! Direct Interior Access To Garage! Close To Public Transit, Schools, Parks, Library, Shopping Center, And Community Center. **** EXTRAS **** Stainless Steel Fridge, Smooth-Top Stove, Rangehood, Built-In Dishwasher, Washer and dryer, Central AC. (id:58043)
Property Details
| MLS® Number | N11456354 |
| Property Type | Single Family |
| Community Name | Oak Ridges |
| ParkingSpaceTotal | 3 |
Building
| BathroomTotal | 4 |
| BedroomsAboveGround | 3 |
| BedroomsBelowGround | 1 |
| BedroomsTotal | 4 |
| BasementDevelopment | Finished |
| BasementType | Full (finished) |
| ConstructionStyleAttachment | Attached |
| CoolingType | Central Air Conditioning |
| ExteriorFinish | Brick |
| FlooringType | Laminate, Ceramic |
| FoundationType | Brick |
| HalfBathTotal | 1 |
| HeatingFuel | Natural Gas |
| HeatingType | Forced Air |
| StoriesTotal | 2 |
| SizeInterior | 1999.983 - 2499.9795 Sqft |
| Type | Row / Townhouse |
| UtilityWater | Municipal Water |
Parking
| Garage |
Land
| Acreage | No |
| Sewer | Sanitary Sewer |
| SizeDepth | 98 Ft |
| SizeFrontage | 20 Ft |
| SizeIrregular | 20 X 98 Ft |
| SizeTotalText | 20 X 98 Ft |
Rooms
| Level | Type | Length | Width | Dimensions |
|---|---|---|---|---|
| Second Level | Primary Bedroom | 5.28 m | 3.35 m | 5.28 m x 3.35 m |
| Second Level | Bedroom 2 | 3.96 m | 2.84 m | 3.96 m x 2.84 m |
| Second Level | Bedroom 3 | 3.66 m | 2.75 m | 3.66 m x 2.75 m |
| Basement | Laundry Room | 2.44 m | 1.5 m | 2.44 m x 1.5 m |
| Basement | Recreational, Games Room | 6.06 m | 3.02 m | 6.06 m x 3.02 m |
| Basement | Bedroom 4 | 3.58 m | 2.44 m | 3.58 m x 2.44 m |
| Ground Level | Great Room | 5.95 m | 4.64 m | 5.95 m x 4.64 m |
| Ground Level | Family Room | 4.02 m | 3.1 m | 4.02 m x 3.1 m |
| Ground Level | Dining Room | 5.95 m | 4.64 m | 5.95 m x 4.64 m |
| Ground Level | Kitchen | 4.73 m | 4.32 m | 4.73 m x 4.32 m |
| Ground Level | Eating Area | 4.72 m | 4.32 m | 4.72 m x 4.32 m |
https://www.realtor.ca/real-estate/27693982/157-seguin-street-richmond-hill-oak-ridges-oak-ridges
Interested?
Contact us for more information
Charles Li
Broker
201 Consumers Rd., Ste. 205
Toronto, Ontario M2J 4G8
Cindy Guan
Broker
201 Consumers Rd., Ste. 205
Toronto, Ontario M2J 4G8




























