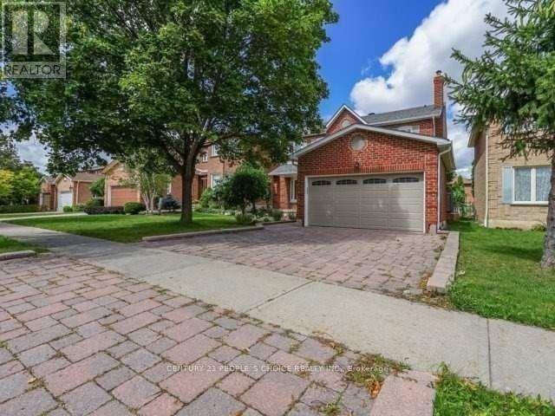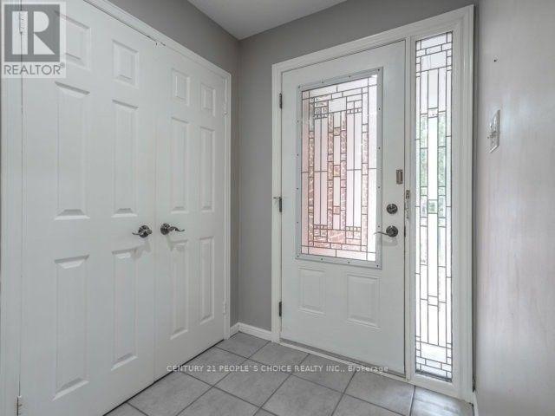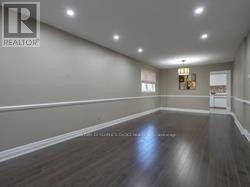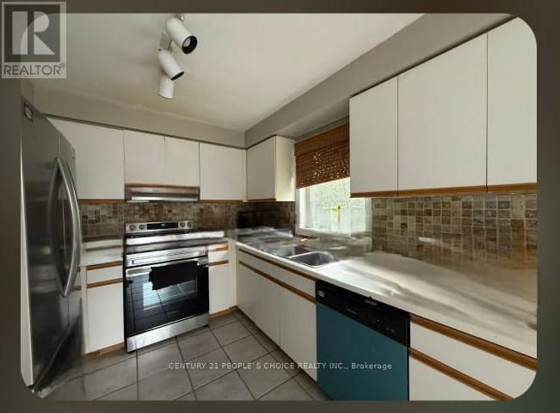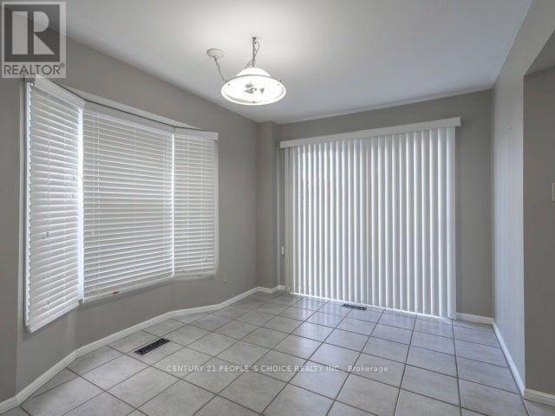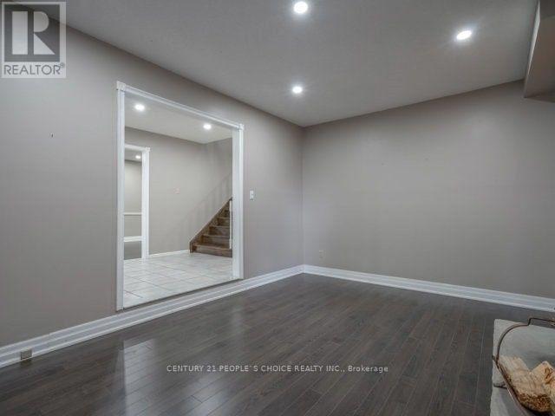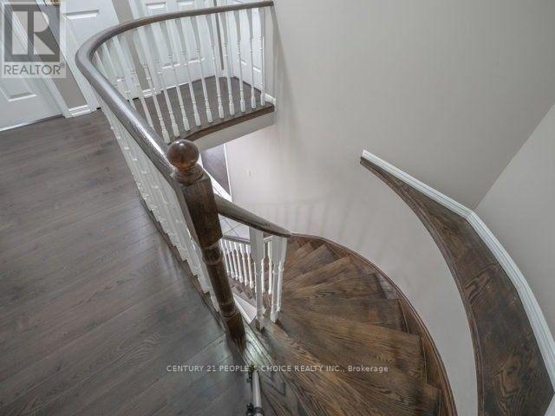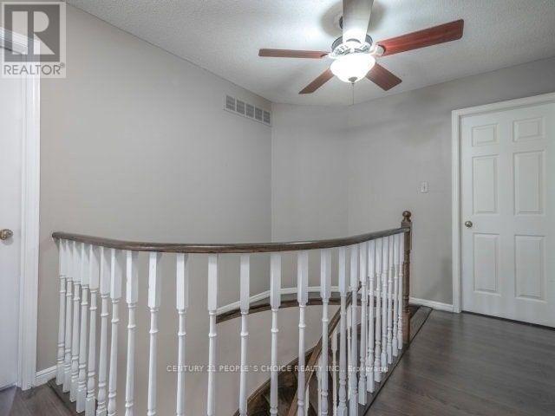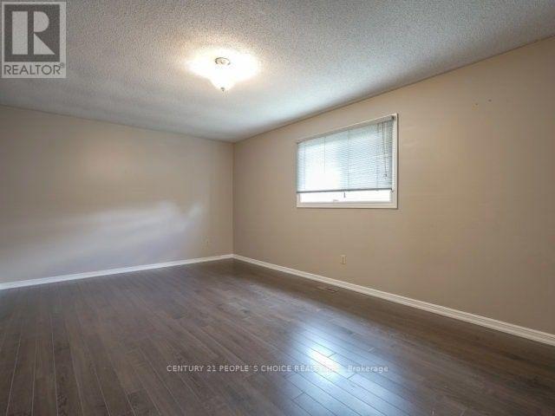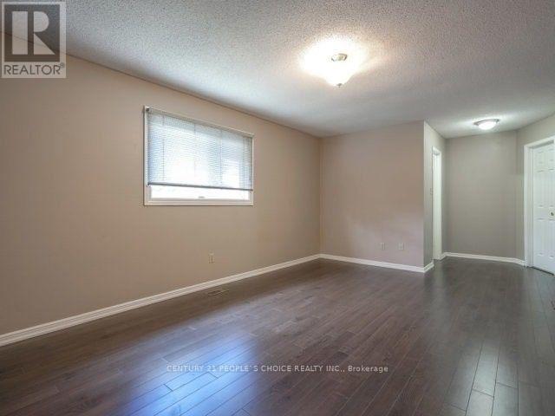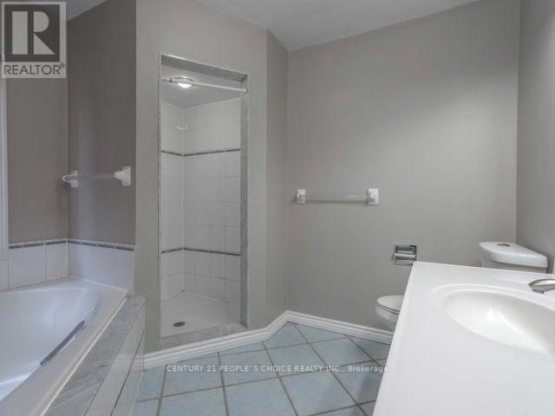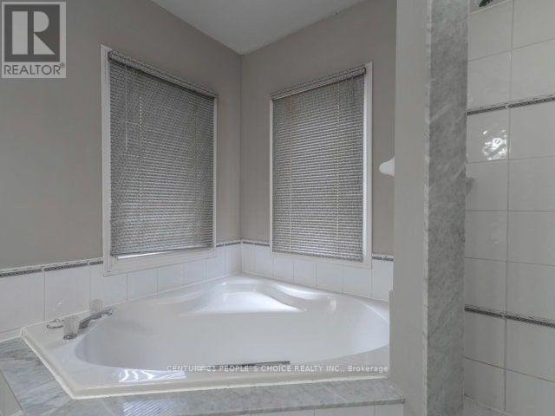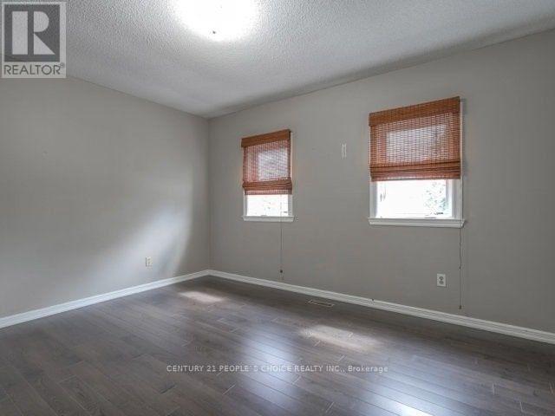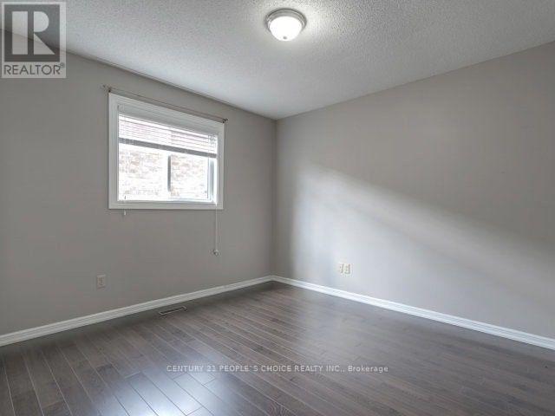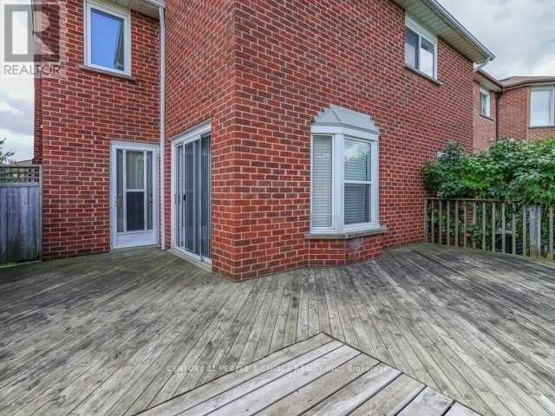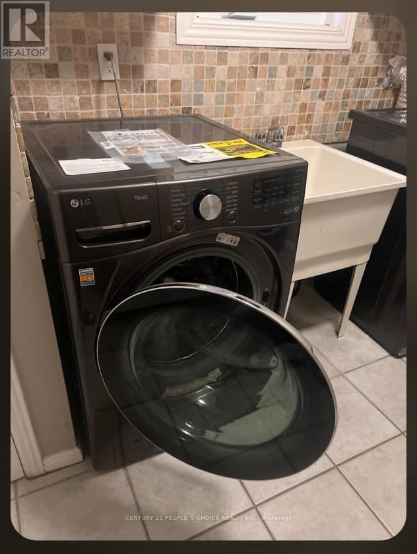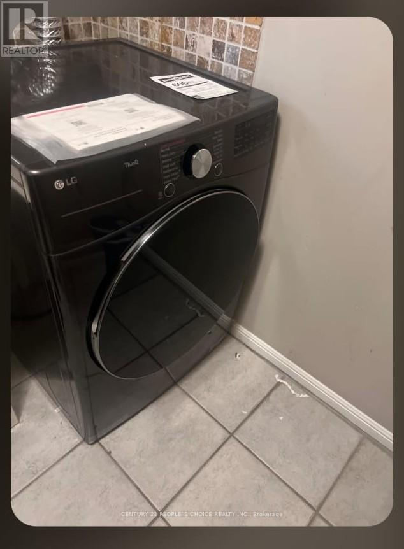1575 Sir Monty's Drive Mississauga, Ontario L5N 4P1
$3,600 Monthly
Entire Property for Lease ((Includes unfinished Bsmt)) This spacious Detached Home features 4 bedrooms + 3 washrooms// Laminate flooring throughout the main and second levels. Enjoy plenty of natural light and pot lights throughout the home. Oak stairs add elegance to the interior. The interlocking driveway provides ample parking space. The large family room with a cozy fireplace leads to a walk-out deck, perfect for outdoor relaxation. The spacious eat-in kitchen is great for family w/ S/S Appliances, ceramic Backsplash. The master bedroom is generously sized with a walk-in closet and a luxurious 5-piece en-suite. All other bedrooms are also of good size. Conveniently located near Heartland Centre, Square One Mall, Hwy 401, 407,403 and Toronto premium outlet mall, public transit, schools, parks, and trails all just minutes away from the best amenities the area has to offer. (id:58043)
Property Details
| MLS® Number | W12483699 |
| Property Type | Single Family |
| Community Name | East Credit |
| Amenities Near By | Park, Public Transit, Schools |
| Features | Carpet Free |
| Parking Space Total | 6 |
Building
| Bathroom Total | 3 |
| Bedrooms Above Ground | 4 |
| Bedrooms Total | 4 |
| Appliances | Dishwasher, Dryer, Stove, Washer, Refrigerator |
| Basement Type | Full |
| Construction Style Attachment | Detached |
| Cooling Type | Central Air Conditioning |
| Exterior Finish | Brick |
| Fireplace Present | Yes |
| Flooring Type | Laminate, Ceramic |
| Half Bath Total | 1 |
| Heating Fuel | Natural Gas |
| Heating Type | Forced Air |
| Stories Total | 2 |
| Size Interior | 2,000 - 2,500 Ft2 |
| Type | House |
| Utility Water | Municipal Water |
Parking
| Attached Garage | |
| Garage |
Land
| Acreage | No |
| Fence Type | Fenced Yard |
| Land Amenities | Park, Public Transit, Schools |
| Sewer | Sanitary Sewer |
| Size Depth | 114 Ft ,9 In |
| Size Frontage | 42 Ft ,8 In |
| Size Irregular | 42.7 X 114.8 Ft |
| Size Total Text | 42.7 X 114.8 Ft |
Rooms
| Level | Type | Length | Width | Dimensions |
|---|---|---|---|---|
| Second Level | Primary Bedroom | 3.12 m | 5.45 m | 3.12 m x 5.45 m |
| Second Level | Bedroom 2 | 3.51 m | 4.05 m | 3.51 m x 4.05 m |
| Second Level | Bedroom 3 | 3.35 m | 4.27 m | 3.35 m x 4.27 m |
| Second Level | Bedroom 4 | 3.35 m | 3.45 m | 3.35 m x 3.45 m |
| Main Level | Living Room | 3.35 m | 4.58 m | 3.35 m x 4.58 m |
| Main Level | Dining Room | 3.35 m | 3.24 m | 3.35 m x 3.24 m |
| Main Level | Family Room | 3.5 m | 5 m | 3.5 m x 5 m |
| Main Level | Kitchen | 3.65 m | 2.74 m | 3.65 m x 2.74 m |
| Main Level | Eating Area | 3.81 m | 2.74 m | 3.81 m x 2.74 m |
| Main Level | Laundry Room | 2.95 m | 2 m | 2.95 m x 2 m |
Contact Us
Contact us for more information

Paul Verma
Broker
www.buyorsellgta.com/
120 Matheson Blvd E #103
Mississauga, Ontario L4Z 1X1
(905) 366-8100
(905) 366-8101
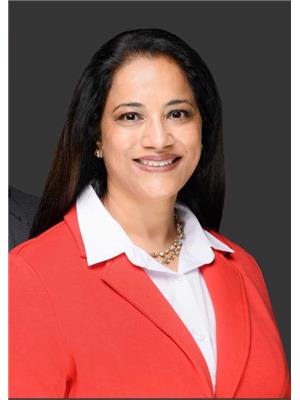
Preeti Verma
Broker
www.buyorsellgta.com/
120 Matheson Blvd E #103
Mississauga, Ontario L4Z 1X1
(905) 366-8100
(905) 366-8101


