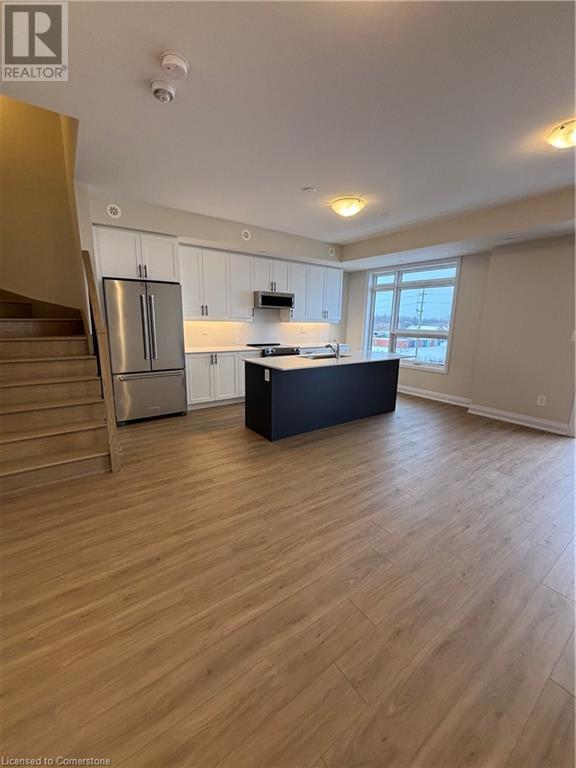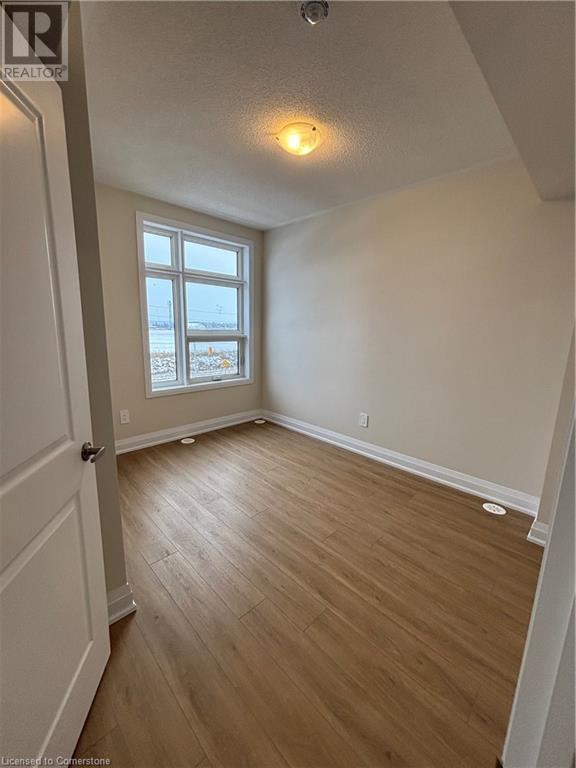1585 Rose Way Unit# 115 Milton, Ontario L9E 1V8
$3,200 MonthlyProperty Management
Brand new Fernbrook 2-bedroom, 2 bathroom Home! Beautiful upgrades and finishes. This Gem has a Rooftop patio overlooking a breathtaking panoramic skyline view, with a gas BBQ hookup ready for your enjoyment! This home features 1311 sq ft of living space, an Open concept living and dining area, walk out to balcony to enjoy your morning coffees. The Chefs kitchen features Stainless steel appliances, white kitchen with modern accent island and a conveniently main floor laundry! 2 great size bedrooms, primary bedroom with private ensuite! 2 underground parking spots side by side and a locker for your convenience! Convenient for commuters located near schools, shops, trails, conservation areas and highways. (id:58043)
Property Details
| MLS® Number | 40691602 |
| Property Type | Single Family |
| AmenitiesNearBy | Park, Public Transit, Schools |
| EquipmentType | Water Heater |
| Features | Balcony, Automatic Garage Door Opener |
| ParkingSpaceTotal | 2 |
| RentalEquipmentType | Water Heater |
| StorageType | Locker |
| ViewType | View (panoramic) |
Building
| BathroomTotal | 2 |
| BedroomsAboveGround | 2 |
| BedroomsTotal | 2 |
| Appliances | Dishwasher, Refrigerator, Microwave Built-in, Garage Door Opener |
| ArchitecturalStyle | 2 Level |
| BasementType | None |
| ConstructedDate | 2025 |
| ConstructionStyleAttachment | Attached |
| CoolingType | Central Air Conditioning |
| ExteriorFinish | Brick |
| FoundationType | Block |
| HeatingType | Forced Air |
| StoriesTotal | 2 |
| SizeInterior | 1311 Sqft |
| Type | Row / Townhouse |
| UtilityWater | Municipal Water |
Parking
| Underground | |
| None |
Land
| AccessType | Road Access, Highway Access |
| Acreage | No |
| LandAmenities | Park, Public Transit, Schools |
| Sewer | Municipal Sewage System |
| SizeTotalText | Under 1/2 Acre |
| ZoningDescription | N/a |
Rooms
| Level | Type | Length | Width | Dimensions |
|---|---|---|---|---|
| Second Level | 3pc Bathroom | Measurements not available | ||
| Second Level | 4pc Bathroom | Measurements not available | ||
| Second Level | Bedroom | 8'2'' x 14'3'' | ||
| Second Level | Primary Bedroom | 8'4'' x 11'11'' | ||
| Third Level | Other | Measurements not available | ||
| Main Level | Laundry Room | Measurements not available | ||
| Main Level | Kitchen | 7'3'' x 7'0'' | ||
| Main Level | Living Room/dining Room | 11'10'' x 19'6'' |
https://www.realtor.ca/real-estate/27821105/1585-rose-way-unit-115-milton
Interested?
Contact us for more information
Tanya Rocca
Salesperson
3060 Mainway Suite 200a
Burlington, Ontario L7M 1A3
Alex Gramata
Salesperson
3060 Mainway Suite 200a
Burlington, Ontario L7M 1A3

































