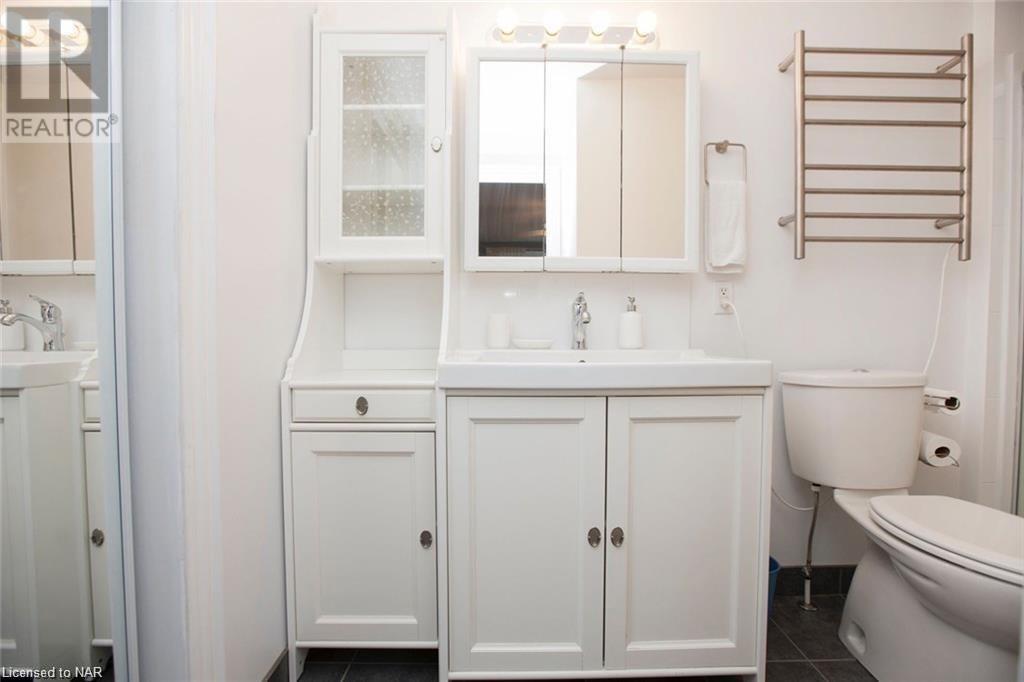15854 Niagara River Parkway Niagara-On-The-Lake, Ontario L0S 1J0
$3,500 Monthly
Discover the charm of this beautiful 2-storey detached family home in the serene and very quiet suburbs of Niagara-on-the-Lake, just minutes from Old Town. This meticulously maintained property features 3 spacious bedrooms, 4 bathrooms, a central vacuum system, and elegant hardwood flooring. Enjoy summer days in the inviting in-ground pool, or take advantage of the detached double car garage and workshop in the backyard. Recent upgrades, including newer shingles, a new furnace, updated windows, and a serviced septic system, all ensure modern comfort and efficiency. Don’t miss this opportunity to lease a home that combines style, convenience, and tranquility in a peaceful setting. (id:58043)
Property Details
| MLS® Number | 40637959 |
| Property Type | Single Family |
| EquipmentType | Water Heater |
| Features | Paved Driveway, Crushed Stone Driveway, Country Residential, Automatic Garage Door Opener |
| ParkingSpaceTotal | 17 |
| PoolType | Inground Pool |
| RentalEquipmentType | Water Heater |
| Structure | Workshop |
Building
| BathroomTotal | 4 |
| BedroomsAboveGround | 3 |
| BedroomsTotal | 3 |
| Appliances | Central Vacuum, Dishwasher, Dryer, Refrigerator, Washer, Hood Fan, Window Coverings |
| ArchitecturalStyle | 2 Level |
| BasementDevelopment | Finished |
| BasementType | Full (finished) |
| ConstructedDate | 1967 |
| ConstructionStyleAttachment | Detached |
| CoolingType | Central Air Conditioning |
| ExteriorFinish | Brick |
| FireplaceFuel | Wood |
| FireplacePresent | Yes |
| FireplaceTotal | 1 |
| FireplaceType | Other - See Remarks |
| FoundationType | Poured Concrete |
| HeatingFuel | Natural Gas |
| HeatingType | Forced Air |
| StoriesTotal | 2 |
| SizeInterior | 2800 Sqft |
| Type | House |
| UtilityWater | Municipal Water |
Parking
| Detached Garage |
Land
| Acreage | No |
| Sewer | Septic System |
| SizeDepth | 301 Ft |
| SizeFrontage | 139 Ft |
| SizeTotalText | 1/2 - 1.99 Acres |
| ZoningDescription | Rr |
Rooms
| Level | Type | Length | Width | Dimensions |
|---|---|---|---|---|
| Second Level | 5pc Bathroom | Measurements not available | ||
| Second Level | 4pc Bathroom | Measurements not available | ||
| Second Level | Bedroom | 13'6'' x 11'5'' | ||
| Second Level | Primary Bedroom | 13'11'' x 14'7'' | ||
| Lower Level | 4pc Bathroom | Measurements not available | ||
| Lower Level | Recreation Room | 18'0'' x 18'0'' | ||
| Main Level | 3pc Bathroom | Measurements not available | ||
| Main Level | Bedroom | 12'3'' x 14'7'' | ||
| Main Level | Family Room | 23'4'' x 14'0'' | ||
| Main Level | Dining Room | 21'10'' x 12'0'' | ||
| Main Level | Dining Room | 10'5'' x 10'9'' | ||
| Main Level | Kitchen | 14'7'' x 10'8'' |
https://www.realtor.ca/real-estate/27332834/15854-niagara-river-parkway-niagara-on-the-lake
Interested?
Contact us for more information
William Lam
Broker
1739 Bayview Av, Unit 103
Toronto, Ontario M4G 3C1








































