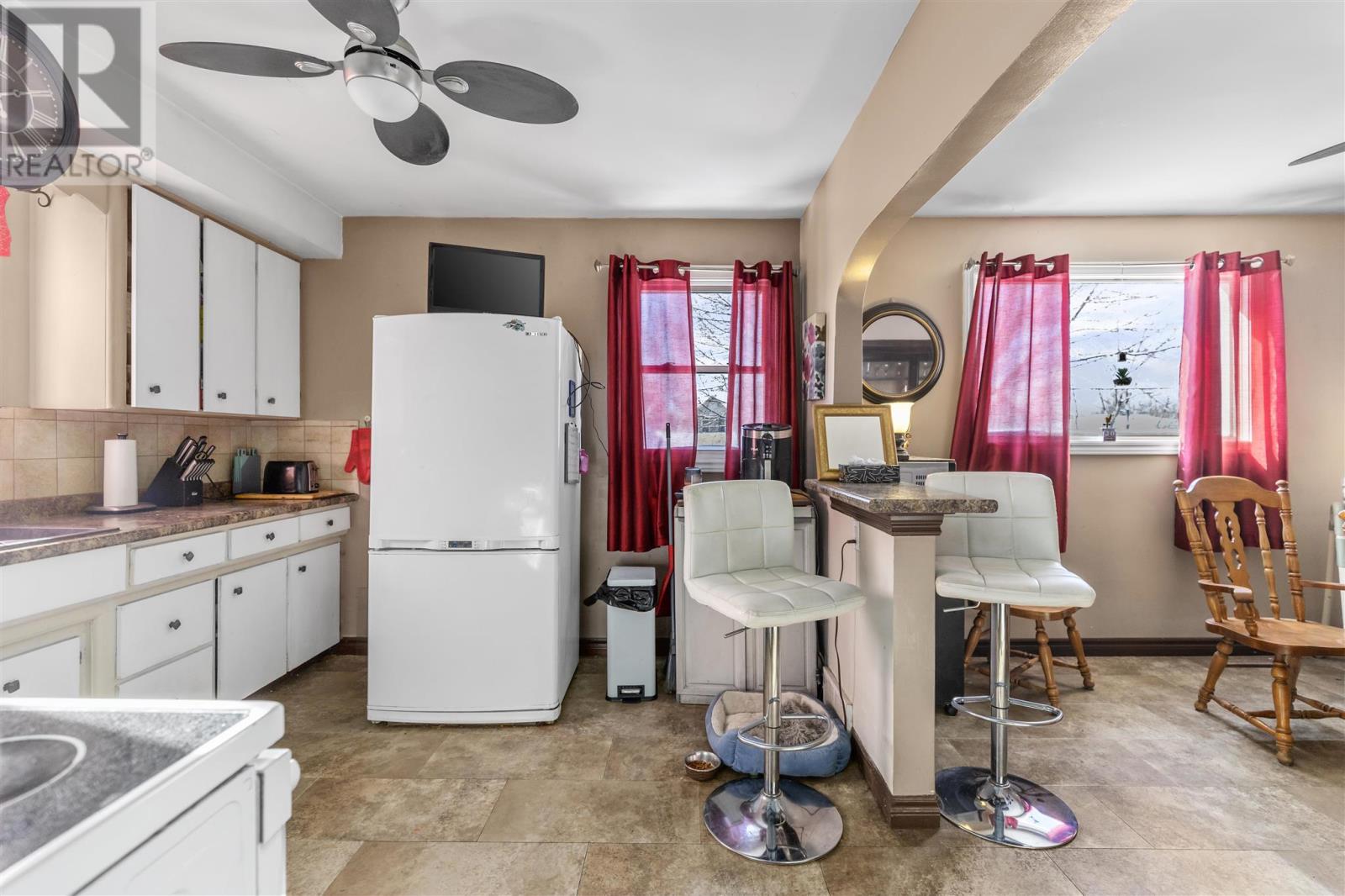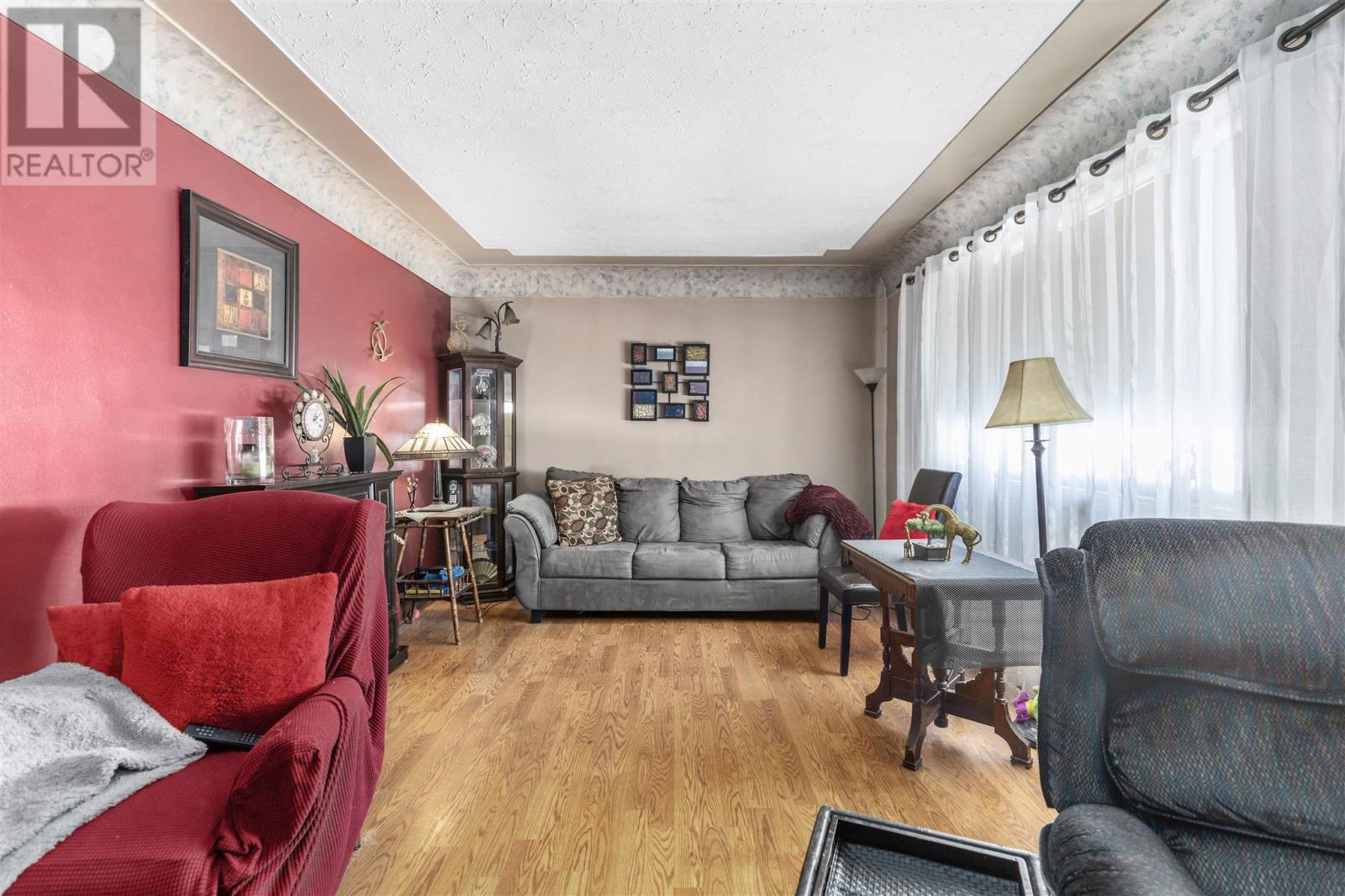159 Goulais Ave Sault Ste. Marie, Ontario O6C 4Z4
$194,900
This 3 bedroom, 2 storey family home is located in the City's west end. The home offers a large bright living room, spacious main bathroom with a jet tub, and large eat in kitchen with built-in china cabinet, basement rec room, second bathroom in basement, and plenty of storage. Updates include shingles (2023/2024), Heat pump, Central air and hot water on demand (2024), insulation in attic (2024), AND smart thermostat (2024). Call today to view!! (id:58043)
Property Details
| MLS® Number | SM250218 |
| Property Type | Single Family |
| Neigbourhood | Brookfield |
| Community Name | Sault Ste. Marie |
| CommunicationType | High Speed Internet |
| Features | Crushed Stone Driveway |
| Structure | Patio(s) |
Building
| BathroomTotal | 2 |
| BedroomsAboveGround | 3 |
| BedroomsTotal | 3 |
| Appliances | Hot Water Instant, Jetted Tub, Stove, Dryer, Microwave, Freezer, Refrigerator, Washer |
| ArchitecturalStyle | 2 Level |
| BasementDevelopment | Partially Finished |
| BasementType | Full (partially Finished) |
| ConstructedDate | 1042 |
| ConstructionStyleAttachment | Detached |
| CoolingType | Central Air Conditioning |
| ExteriorFinish | Brick |
| HeatingFuel | Electric, Natural Gas |
| HeatingType | Forced Air, Heat Pump |
| StoriesTotal | 2 |
| UtilityWater | Municipal Water |
Parking
| Garage | |
| Gravel |
Land
| Acreage | No |
| FenceType | Fenced Yard |
| Sewer | Sanitary Sewer |
| SizeFrontage | 40.0800 |
| SizeIrregular | 40.08 Feet X 128.27 Feet |
| SizeTotalText | 40.08 Feet X 128.27 Feet|under 1/2 Acre |
Rooms
| Level | Type | Length | Width | Dimensions |
|---|---|---|---|---|
| Second Level | Primary Bedroom | 13.4 x 11.10 | ||
| Second Level | Bedroom | 12. x 9.7 | ||
| Second Level | Bedroom | 13.4 x 11.8 | ||
| Basement | Laundry Room | x0 | ||
| Basement | Recreation Room | 20.11 x 15.6 | ||
| Basement | Storage | x0 | ||
| Basement | Bathroom | x0 | ||
| Main Level | Kitchen | 25 x 11.8 | ||
| Main Level | Living Room | 25 x 11.5 | ||
| Main Level | Bathroom | x0 |
Utilities
| Cable | Available |
| Electricity | Available |
| Natural Gas | Available |
| Telephone | Available |
https://www.realtor.ca/real-estate/27869051/159-goulais-ave-sault-ste-marie-sault-ste-marie
Interested?
Contact us for more information
Laura Deluca
Salesperson
207 Northern Ave E - Suite 1
Sault Ste. Marie, Ontario P6B 4H9
























