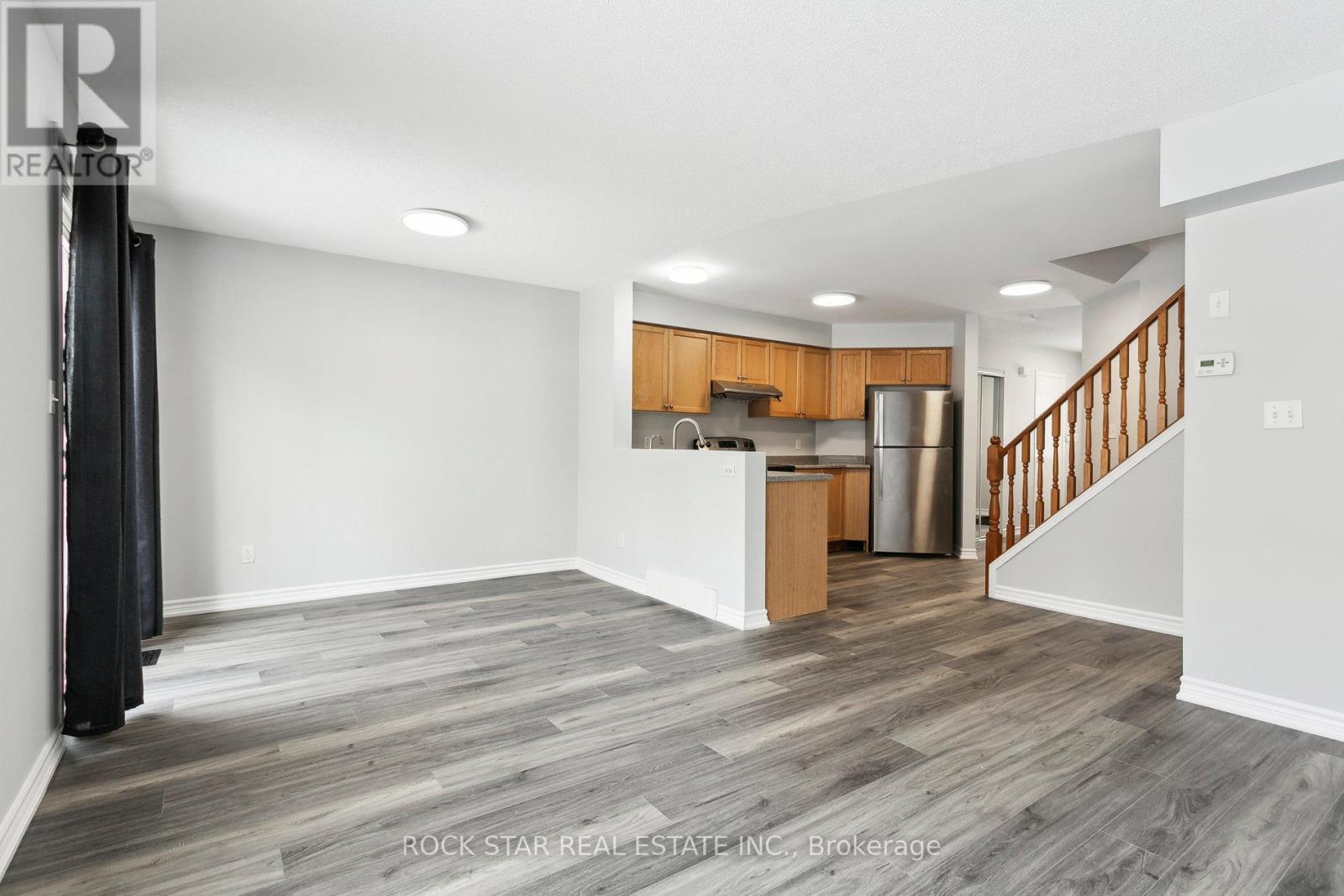159 Henhoeffer Crescent Kitchener, Ontario N2E 4H2
$3,000 Monthly
This Beautifully Updated Detached Home Offers A Spacious Open-Concept Layout, Perfect For Modern Living And Entertaining. The Main Floor Features A Light-Filled Kitchen That Flows Seamlessly Into The Living And Dining Area, With Direct Access To A Large DeckIdeal For Outdoor Relaxation. A Convenient Powder Room And Garage Access Complete The Main Level. Upstairs, Youll Find Four Generously Sized Bedrooms, Freshly Painted In Neutral Tones, Providing A Serene And Inviting Atmosphere. Professionally Fully Finished Recreation Room In The Basement Adds Additional Living Space And Play Area. This Home Has Been Recently Upgraded With New Laminate Flooring Throughout, New Paint Throughout, All New Lighting And Updated Pot Lights, New Trim, And New Blinds. Located Just Minutes From HWY 8 And Close To Schools, Grocery Stores, Shopping Centers, And Restaurants, This Home Combines Convenience With Modern Elegance. (id:58043)
Property Details
| MLS® Number | X11913017 |
| Property Type | Single Family |
| Neigbourhood | Laurentian West |
| ParkingSpaceTotal | 2 |
Building
| BathroomTotal | 2 |
| BedroomsAboveGround | 4 |
| BedroomsTotal | 4 |
| BasementDevelopment | Finished |
| BasementType | Full (finished) |
| ConstructionStyleAttachment | Detached |
| CoolingType | Central Air Conditioning |
| ExteriorFinish | Brick, Vinyl Siding |
| FoundationType | Concrete |
| HalfBathTotal | 1 |
| HeatingFuel | Natural Gas |
| HeatingType | Forced Air |
| StoriesTotal | 2 |
| SizeInterior | 1099.9909 - 1499.9875 Sqft |
| Type | House |
| UtilityWater | Municipal Water |
Parking
| Attached Garage |
Land
| Acreage | No |
| Sewer | Sanitary Sewer |
| SizeDepth | 108 Ft ,3 In |
| SizeFrontage | 29 Ft ,10 In |
| SizeIrregular | 29.9 X 108.3 Ft |
| SizeTotalText | 29.9 X 108.3 Ft|under 1/2 Acre |
Rooms
| Level | Type | Length | Width | Dimensions |
|---|---|---|---|---|
| Second Level | Primary Bedroom | 4.88 m | 3.15 m | 4.88 m x 3.15 m |
| Second Level | Bedroom 2 | 3.66 m | 3.17 m | 3.66 m x 3.17 m |
| Second Level | Bedroom 3 | 3.25 m | 2.44 m | 3.25 m x 2.44 m |
| Second Level | Bedroom 4 | 2.74 m | 2.49 m | 2.74 m x 2.49 m |
| Main Level | Kitchen | 3.66 m | 2.62 m | 3.66 m x 2.62 m |
| Main Level | Dining Room | 3.15 m | 2.44 m | 3.15 m x 2.44 m |
| Other | Living Room | 4.09 m | 3.28 m | 4.09 m x 3.28 m |
https://www.realtor.ca/real-estate/27778431/159-henhoeffer-crescent-kitchener
Interested?
Contact us for more information
Micheal William Desormeaux
Salesperson
418 Iroquois Shore Rd #103a
Oakville, Ontario L6H 0X7

































