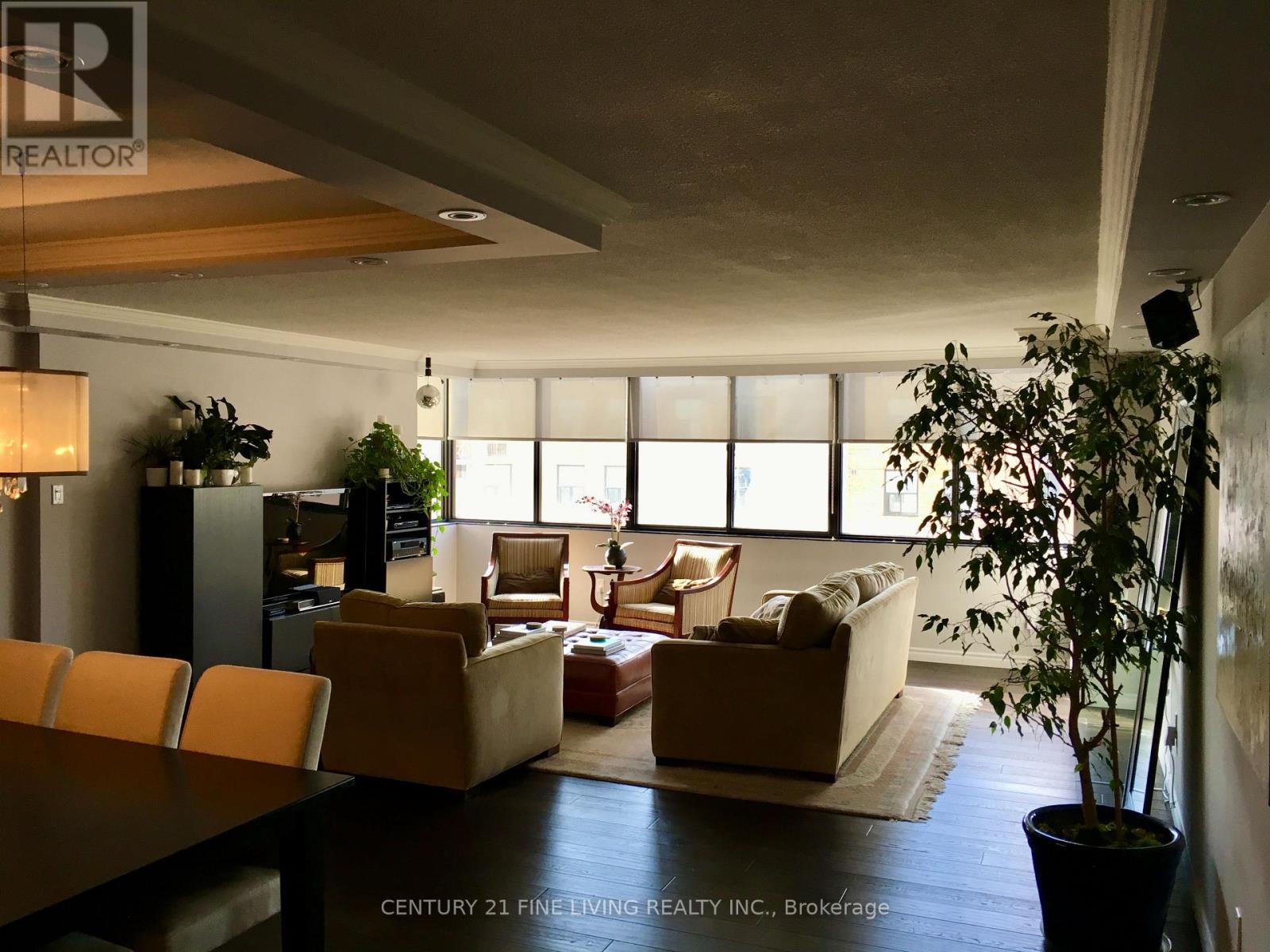#15d - 256 Jarvis Street Toronto, Ontario M5B 2J4
$3,900 Monthly
Live in this bright massive rarely offered luxury 1800 sq ft modern downtown condo. 2 bedrooms +den/office. Steps to College & Dundas subway, Eaton Centre, hospitals, shops & restaurants. Large primary bedroom with plenty of closet space & built-in shoe closet, ensuite with double shower & double sinks. Hardwood floors throughout. Extra large living/dining rooms & gourmet eat-in kitchen. Ensuite laundry. " Condo board rule " single family applicant or couple (id:58043)
Property Details
| MLS® Number | C12071539 |
| Property Type | Single Family |
| Neigbourhood | Toronto Centre |
| Community Name | Church-Yonge Corridor |
| Community Features | Pet Restrictions |
| Parking Space Total | 1 |
Building
| Bathroom Total | 2 |
| Bedrooms Above Ground | 2 |
| Bedrooms Below Ground | 1 |
| Bedrooms Total | 3 |
| Appliances | Dishwasher, Dryer, Microwave, Stove, Washer, Refrigerator |
| Cooling Type | Central Air Conditioning |
| Exterior Finish | Concrete |
| Flooring Type | Hardwood |
| Heating Fuel | Natural Gas |
| Heating Type | Forced Air |
| Size Interior | 1,800 - 1,999 Ft2 |
| Type | Apartment |
Parking
| Underground | |
| Garage |
Land
| Acreage | No |
Rooms
| Level | Type | Length | Width | Dimensions |
|---|---|---|---|---|
| Main Level | Kitchen | 5.8 m | 3.95 m | 5.8 m x 3.95 m |
| Main Level | Den | 3.2 m | 2.13 m | 3.2 m x 2.13 m |
| Main Level | Living Room | 5.8 m | 8.07 m | 5.8 m x 8.07 m |
| Main Level | Dining Room | 5.8 m | 8.07 m | 5.8 m x 8.07 m |
| Main Level | Primary Bedroom | 3.87 m | 5 m | 3.87 m x 5 m |
| Main Level | Bedroom 2 | 3.75 m | 3.5 m | 3.75 m x 3.5 m |
| Main Level | Laundry Room | 2.53 m | 1.83 m | 2.53 m x 1.83 m |
Contact Us
Contact us for more information
Jorge Da Silva
Salesperson
3077 Dundas St. W. Suite 201
Toronto, Ontario M6P 1Z7
(416) 849-2121
(416) 902-0101


















