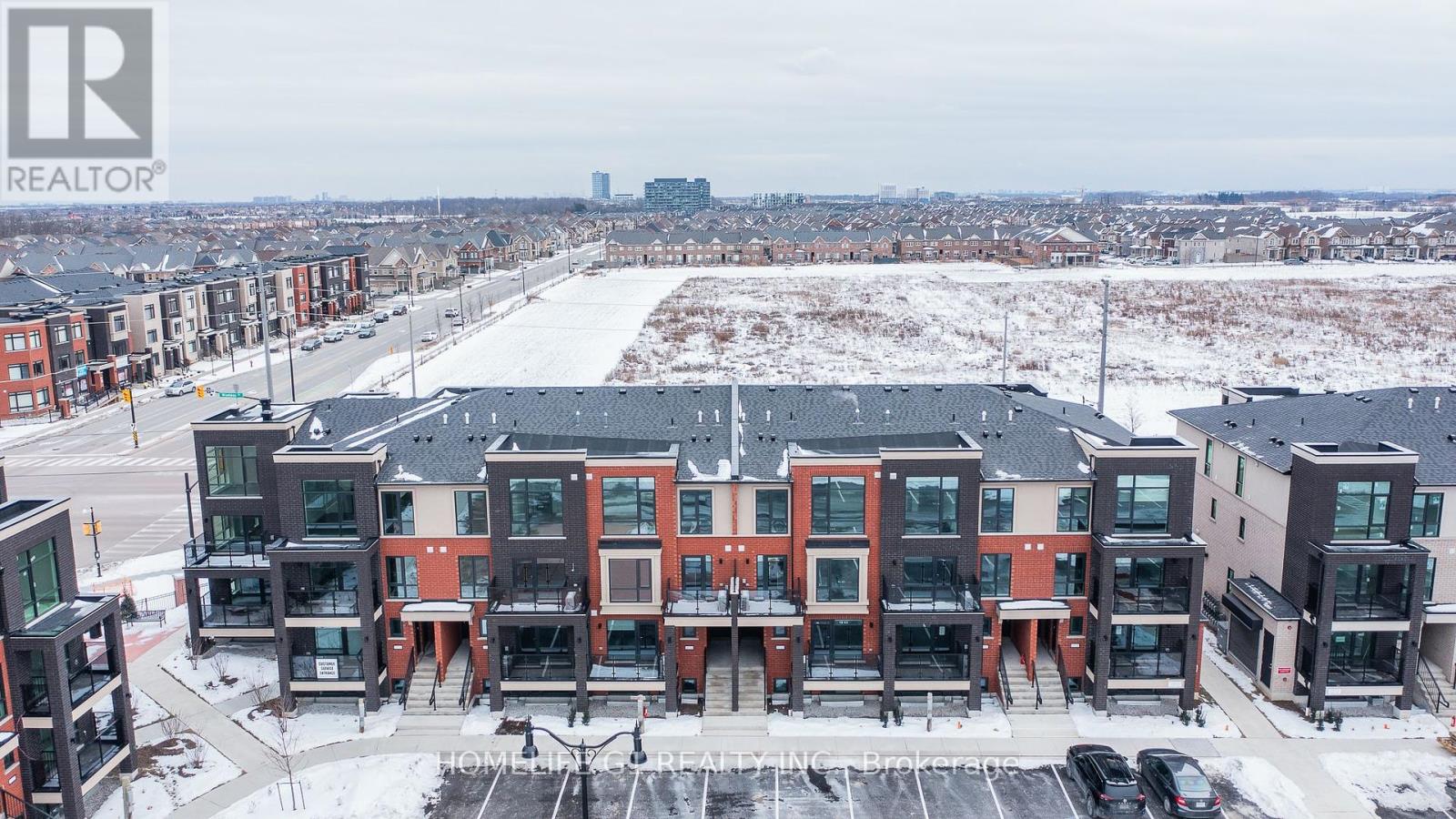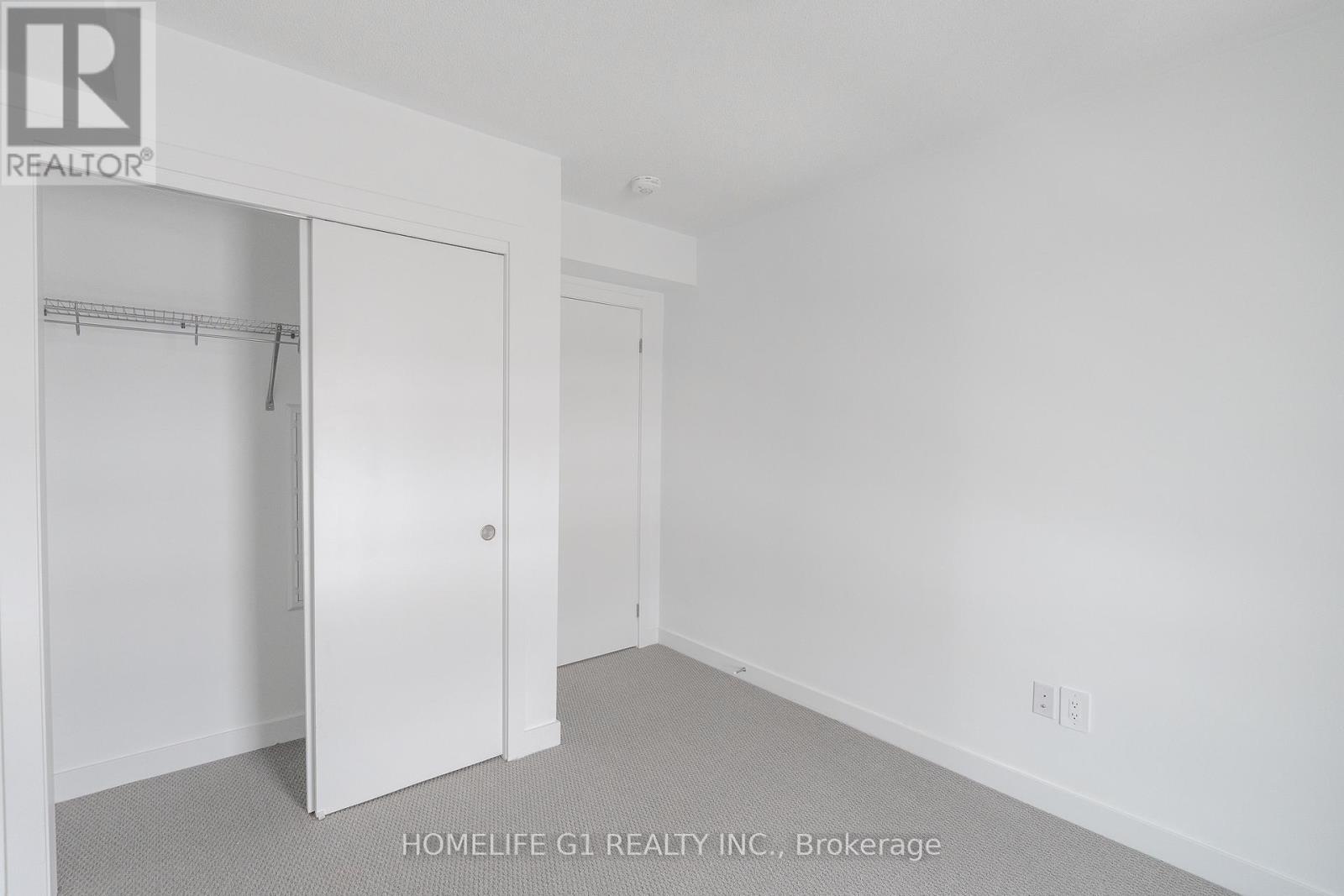16 - 25 Romilly Avenue Brampton, Ontario L7A 0A7
$2,450 Monthly
Step inside this beautifully crafted, brand-new 1139 sq. ft. Rosehaven home, where style, comfort, and convenience meet. Offering 2 spacious bedrooms and 2 luxurious bathrooms, this unit is thoughtfully designed to suit your lifestyle. The 8' smooth ceilings create an open, airy atmosphere, enhancing the feeling of space and light throughout the home. The kitchen is a showstopper, featuring sleek quartz countertops, a functional breakfast bar, and top tier finishes that will inspire your inner chef. Relax or entertain outdoors on your private covered patio, complete with a convenient BBQ gas hookup. It's the perfect setting for offering a seamless transition between indoor and outdoor living. Both bathrooms are equipped with high-end quartz finishes, adding an extra layer of elegance to your daily routine. Ample closet space in each bedroom ensures that you'll have room for everything, while the entire unit boasts modern design touches that elevate your living experience. Perfectly situated in a prime location, this home is just minutes away from the Mount Pleasant GO Station, making commuting a breeze. Nearby, you'll find top-rated schools, shopping centers, a variety of dining options, and local attractions, all within a short distance. Convenience has never been so accessible! This is a rare opportunity to live in a brand-new, thoughtfully designed space in one of the area's most sought-after locations. (id:58043)
Property Details
| MLS® Number | W11942782 |
| Property Type | Single Family |
| Community Name | Northwest Brampton |
| CommunityFeatures | Pet Restrictions |
| Features | Balcony |
| ParkingSpaceTotal | 1 |
Building
| BathroomTotal | 2 |
| BedroomsAboveGround | 2 |
| BedroomsTotal | 2 |
| Appliances | Central Vacuum |
| CoolingType | Central Air Conditioning |
| ExteriorFinish | Brick Facing |
| HalfBathTotal | 1 |
| HeatingFuel | Natural Gas |
| HeatingType | Forced Air |
| SizeInterior | 999.992 - 1198.9898 Sqft |
| Type | Row / Townhouse |
Land
| Acreage | No |
Rooms
| Level | Type | Length | Width | Dimensions |
|---|---|---|---|---|
| Second Level | Great Room | 12 m | 19.1 m | 12 m x 19.1 m |
| Second Level | Kitchen | 8 m | 12.6 m | 8 m x 12.6 m |
| Second Level | Bathroom | Measurements not available | ||
| Second Level | Bedroom 2 | 9.2 m | 9.4 m | 9.2 m x 9.4 m |
| Third Level | Bedroom | 10.6 m | 11.8 m | 10.6 m x 11.8 m |
| Third Level | Bathroom | Measurements not available |
Interested?
Contact us for more information
Hussein Zavery
Salesperson
202 - 2260 Bovaird Dr East
Brampton, Ontario L6R 3J5



































