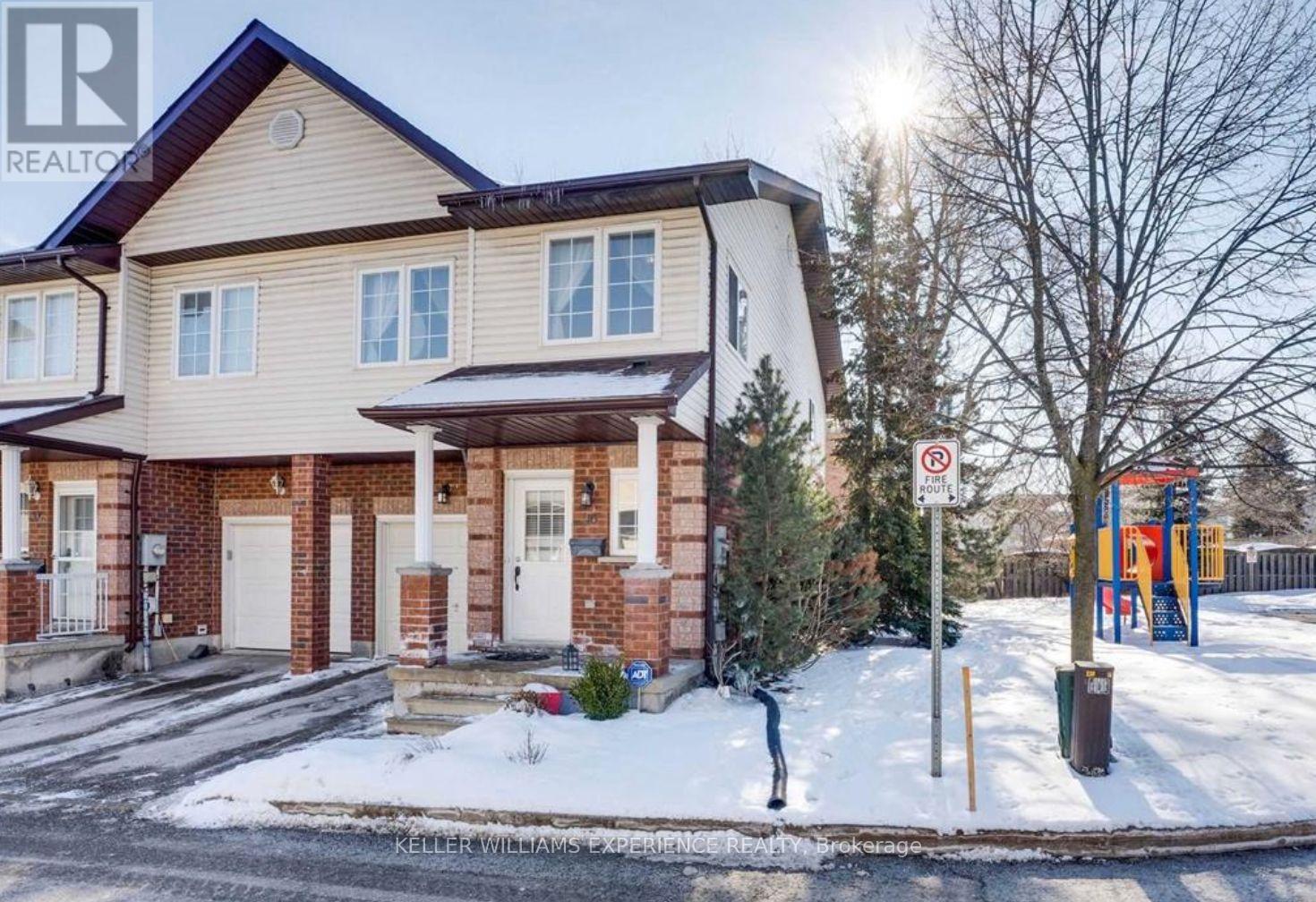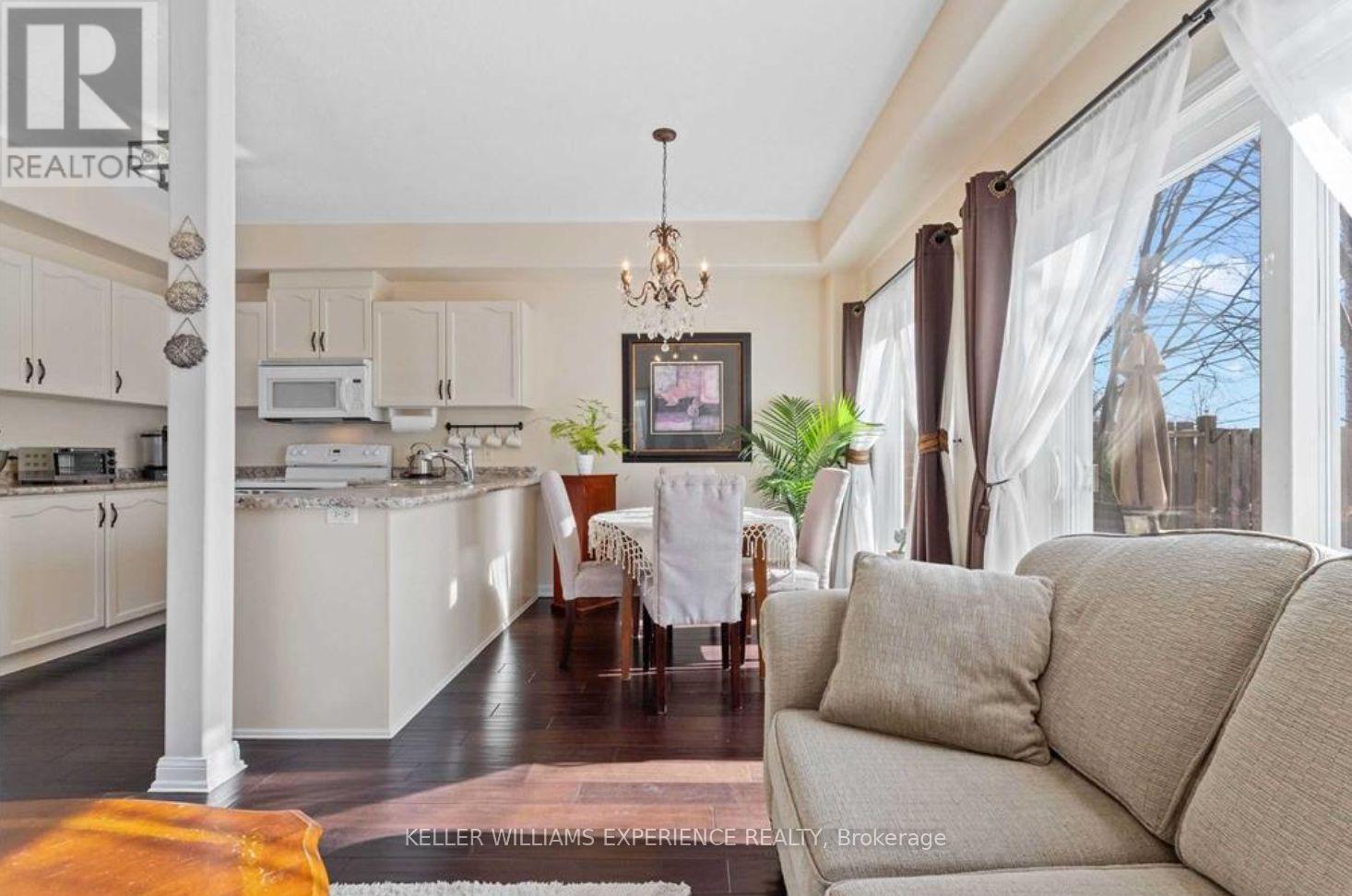16 - 488 Yonge Street Barrie, Ontario L4N 4E2
$2,700 Monthly
Welcome to your familys next home! This bright and spacious 3-bedroom, 3-bath end-unit townhouse in South Barrie offers over a combined 1,400 sq ft across three finished levels, with an open-concept main floor, a fully fenced backyard, and a cozy rec roomperfect for family time. Each bedroom features its own walk-in closet, and theres a playground right on site for the kids. Additionally, this end unit townhouse only shares one common walk allowing the other wall to have lots of windows to allow natural light throughout the home. Located on a quiet cul-de-sac close to parks, top schools, GO stations, and Barries waterfront, this lovingly maintained home is ready for your family to move in and make wonderful memories! (id:58043)
Property Details
| MLS® Number | S12193371 |
| Property Type | Single Family |
| Community Name | Painswick North |
| Amenities Near By | Park, Public Transit |
| Community Features | Community Centre, School Bus |
| Features | Flat Site, Carpet Free |
| Parking Space Total | 2 |
| Structure | Porch |
Building
| Bathroom Total | 3 |
| Bedrooms Above Ground | 3 |
| Bedrooms Total | 3 |
| Age | 16 To 30 Years |
| Appliances | Dishwasher, Dryer, Stove, Washer, Refrigerator |
| Basement Development | Finished |
| Basement Type | N/a (finished) |
| Construction Style Attachment | Attached |
| Cooling Type | Central Air Conditioning |
| Exterior Finish | Brick, Vinyl Siding |
| Flooring Type | Laminate |
| Foundation Type | Concrete |
| Half Bath Total | 2 |
| Heating Fuel | Natural Gas |
| Heating Type | Forced Air |
| Stories Total | 2 |
| Size Interior | 1,100 - 1,500 Ft2 |
| Type | Row / Townhouse |
| Utility Water | Municipal Water |
Parking
| Garage |
Land
| Acreage | No |
| Fence Type | Fenced Yard |
| Land Amenities | Park, Public Transit |
| Sewer | Sanitary Sewer |
Rooms
| Level | Type | Length | Width | Dimensions |
|---|---|---|---|---|
| Second Level | Bedroom | 2.59 m | 3.68 m | 2.59 m x 3.68 m |
| Second Level | Bedroom | 2.74 m | 4.69 m | 2.74 m x 4.69 m |
| Second Level | Primary Bedroom | 4.49 m | 5.48 m | 4.49 m x 5.48 m |
| Second Level | Bathroom | Measurements not available | ||
| Basement | Recreational, Games Room | 6.71 m | 3.05 m | 6.71 m x 3.05 m |
| Basement | Recreational, Games Room | 2.44 m | 2.44 m | 2.44 m x 2.44 m |
| Basement | Bathroom | Measurements not available | ||
| Main Level | Bathroom | Measurements not available | ||
| Main Level | Kitchen | 5.28 m | 2.84 m | 5.28 m x 2.84 m |
| Main Level | Living Room | 2.48 m | 4.97 m | 2.48 m x 4.97 m |
| Main Level | Dining Room | 4.74 m | 4.39 m | 4.74 m x 4.39 m |
Utilities
| Cable | Available |
| Electricity | Installed |
| Sewer | Installed |
Contact Us
Contact us for more information

Matthew Klonowski
Broker
www.torrogroup.ca/
www.facebook.com/MatthewKlonowskiRealEstateTeam/
(705) 720-2200
(705) 733-2200

Jay Mcnabb
Salesperson
(705) 718-8119
(705) 720-2200
(705) 733-2200
Christopher Sinkic
Salesperson
(705) 720-2200
(705) 733-2200













